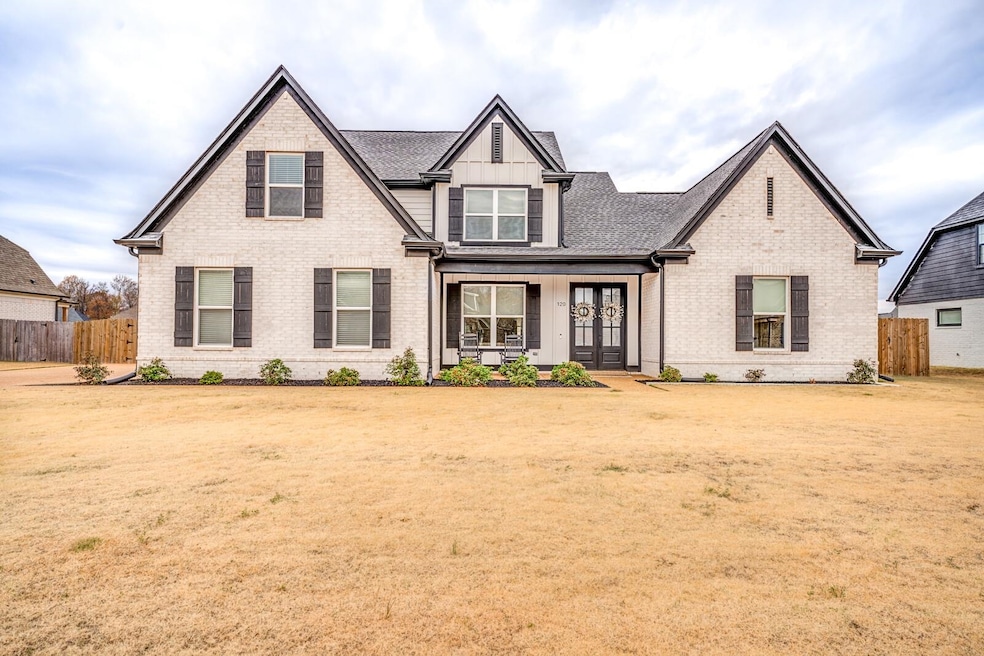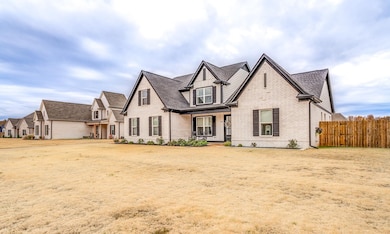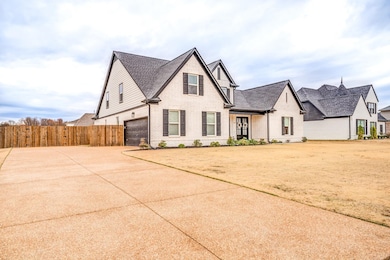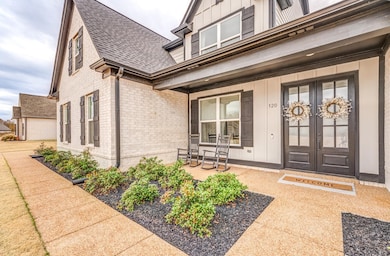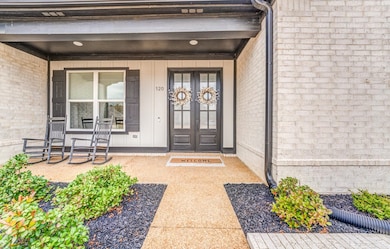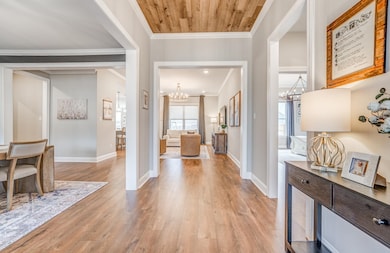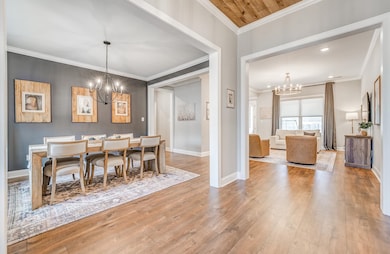120 James Cove Oakland, TN 38060
Estimated payment $2,742/month
Highlights
- Landscaped Professionally
- Vaulted Ceiling
- Wood Flooring
- Fireplace in Hearth Room
- Traditional Architecture
- Main Floor Primary Bedroom
About This Home
PICTURES DO NOT DO THIS HOME JUSTICE!!! It shows even better in person...truly immaculate! Beautifully maintained and barely lived in, this 5BR/3BA property offers an exceptional floor plan and high-quality finishes throughout. Sellers are relocating for work. Recent improvements include a new fence, storage shed, custom interior window shades, and a wood-accent ceiling in the foyer. The home features a formal dining room, hearth room, and a spacious den/family room. The primary suite includes a luxury bath with double vanities, a walk-through shower and a large walk-in closet. Additional highlights include granite countertops throughout, a split floor plan, covered back patio, covered front porch, and a large backyard. The fifth bedroom can function as a bonus room or office. This one is a must-see!!!
Home Details
Home Type
- Single Family
Est. Annual Taxes
- $300
Year Built
- Built in 2023
Lot Details
- Wood Fence
- Landscaped Professionally
- Level Lot
HOA Fees
- $25 Monthly HOA Fees
Home Design
- Traditional Architecture
- Slab Foundation
- Composition Shingle Roof
Interior Spaces
- 3,019 Sq Ft Home
- 2-Story Property
- Smooth Ceilings
- Vaulted Ceiling
- Ceiling Fan
- Gas Log Fireplace
- Fireplace in Hearth Room
- Double Pane Windows
- Entrance Foyer
- Great Room
- Breakfast Room
- Dining Room
- Den
- Bonus Room
- Play Room
- Storage Room
- Keeping Room
- Attic
Kitchen
- Breakfast Bar
- Oven or Range
- Gas Cooktop
- Microwave
- Dishwasher
- Kitchen Island
- Disposal
Flooring
- Wood
- Partially Carpeted
- Laminate
- Tile
Bedrooms and Bathrooms
- 5 Bedrooms | 2 Main Level Bedrooms
- Primary Bedroom on Main
- Split Bedroom Floorplan
- En-Suite Bathroom
- Walk-In Closet
- 3 Full Bathrooms
- Dual Vanity Sinks in Primary Bathroom
- Bathtub With Separate Shower Stall
Laundry
- Laundry Room
- Washer and Dryer Hookup
Parking
- 2 Car Garage
- Side Facing Garage
- Garage Door Opener
- Driveway
Outdoor Features
- Cove
- Covered Patio or Porch
- Outdoor Storage
Utilities
- Central Heating and Cooling System
Community Details
- Burton Place Subd Subdivision
- Mandatory home owners association
Listing and Financial Details
- Assessor Parcel Number 101C D03600
Map
Home Values in the Area
Average Home Value in this Area
Tax History
| Year | Tax Paid | Tax Assessment Tax Assessment Total Assessment is a certain percentage of the fair market value that is determined by local assessors to be the total taxable value of land and additions on the property. | Land | Improvement |
|---|---|---|---|---|
| 2024 | $300 | $91,475 | $17,500 | $73,975 |
| 2023 | $226 | $91,475 | $0 | $0 |
| 2022 | $300 | $17,500 | $17,500 | $0 |
| 2021 | $0 | $17,500 | $17,500 | $0 |
Property History
| Date | Event | Price | List to Sale | Price per Sq Ft | Prior Sale |
|---|---|---|---|---|---|
| 11/20/2025 11/20/25 | Price Changed | $509,900 | +2.0% | $169 / Sq Ft | |
| 11/20/2025 11/20/25 | For Sale | $499,900 | +10.2% | $166 / Sq Ft | |
| 08/23/2024 08/23/24 | Sold | $453,500 | -2.5% | $162 / Sq Ft | View Prior Sale |
| 08/19/2024 08/19/24 | Pending | -- | -- | -- | |
| 07/13/2024 07/13/24 | For Sale | $464,900 | +8.1% | $166 / Sq Ft | |
| 02/20/2024 02/20/24 | Sold | $429,900 | 0.0% | $154 / Sq Ft | View Prior Sale |
| 02/19/2024 02/19/24 | Pending | -- | -- | -- | |
| 01/10/2024 01/10/24 | For Sale | $429,900 | -- | $154 / Sq Ft |
Purchase History
| Date | Type | Sale Price | Title Company |
|---|---|---|---|
| Warranty Deed | $453,500 | Erickson Title & Closing | |
| Warranty Deed | $429,900 | Delta Title Services | |
| Warranty Deed | $170,000 | None Listed On Document |
Mortgage History
| Date | Status | Loan Amount | Loan Type |
|---|---|---|---|
| Open | $408,150 | New Conventional | |
| Previous Owner | $200,000 | Construction |
Source: Memphis Area Association of REALTORS®
MLS Number: 10210103
APN: 024101C D 03600
- 150 James Cove
- 380 Marrietta Dr
- 225 Country Brook Dr
- 175 Marrietta Dr
- 50 Sheraton Cove
- 430 Marrietta Dr
- 75 Brookwood Cir
- 45 Countrywood Ln
- 50 Sugalina Valley Dr
- 60 Sugalina Valley Dr
- Asher Plan at Valleybrook
- Belmont Plan at Valleybrook
- Presley II Plan at Valleybrook
- Carson Plan at Valleybrook
- Carlisle Plan at Valleybrook
- Delaney Plan at Valleybrook
- Conway Plan at Valleybrook
- 155 Countryside Dr
- 175 Valleyview Ln
- 185 Valleyview Ln
- 115 Winding Creek Dr
- 300 Maple St
- 335 Maple St
- 330 Maple St
- 155 Garden Springs Dr
- 350 Maple St
- 50 Blue St
- 235 Garden Springs Dr
- 40 Umble St
- 290 Garden Springs Dr
- 70 High St
- 300 Garden Springs Dr
- 60 High St
- 15 Willow Springs Ln
- 40 Willow Springs Ln
- 145 Hidden Meadows Ln
- 180 Pine Ridge Ln
- 135 Clear Spring Cir
- 345 Chestnut Rdg Cove
- 50 Ridgefield Dr
