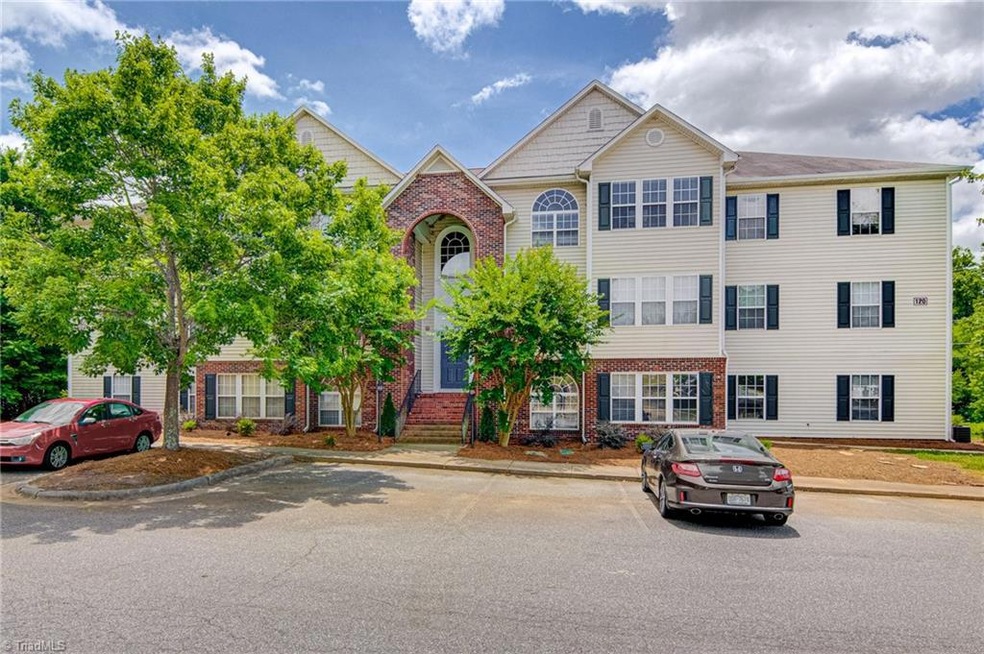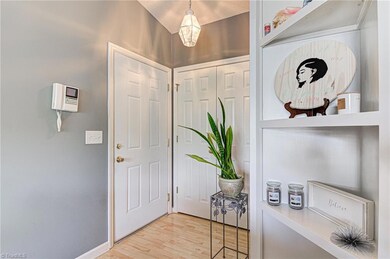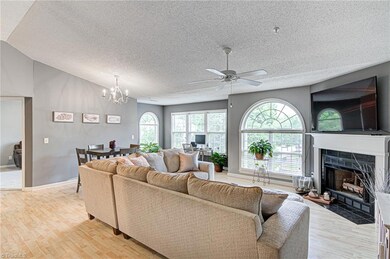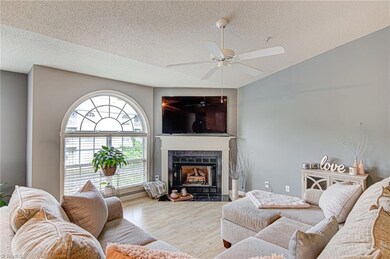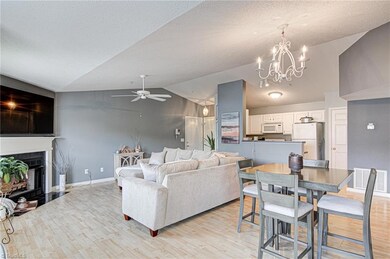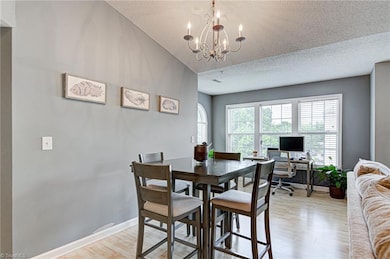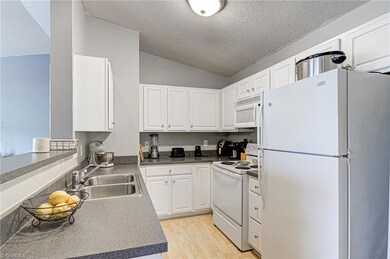
$125,000
- 2 Beds
- 1 Bath
- 853 Sq Ft
- 1205 N Main St
- Unit A
- High Point, NC
HIGH POINT - Quaint Historic Living in the heart of downtown High Point. 2BR, 1 Bath on Main level of building. Galley kitchen, real hardwood flooring. Dining room, bathroom and kitchen updated. Excellent convenient public transportation right outside Hospital, Library, Restaurants, Shopping, and Grocery. Lovely courtyard! HOA Fees cover most maintenance & utilities at an affordable price.
Grant Martin HELP-U-SELL OF GREENSBORO
