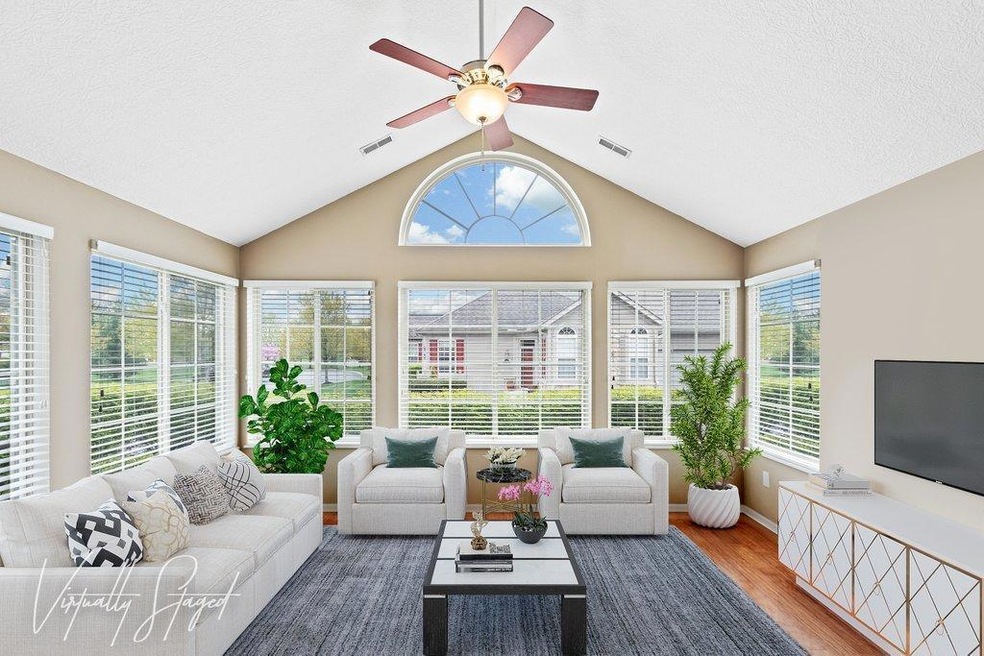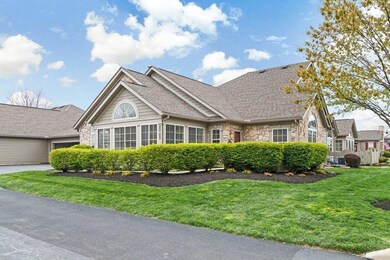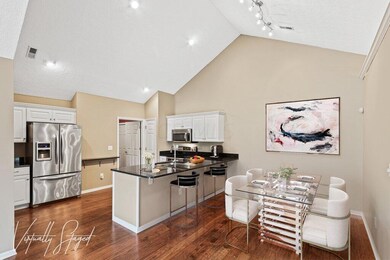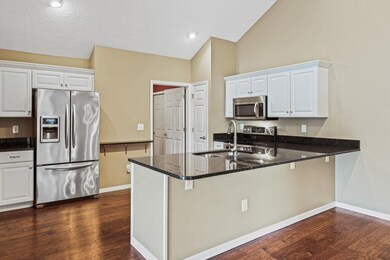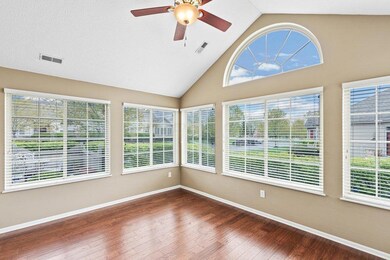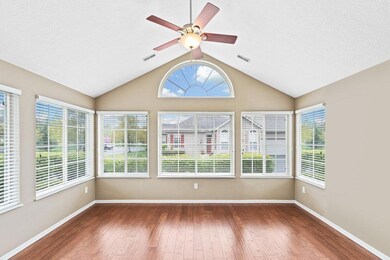
120 Jamie Lynn Cir Unit 3 Pickerington, OH 43147
Estimated Value: $308,827 - $348,000
Highlights
- Fitness Center
- Clubhouse
- Heated Sun or Florida Room
- Toll Gate Middle School Rated A
- Ranch Style House
- End Unit
About This Home
As of May 2021Sun, sun, sun! Lovely executive condo in a quaint community, and a short drive to everything you need! Hard surface floors throughout the main living area and lofted ceilings make for an airy, open home, while the gas fireplace makes it cozy! Ample granite kitchen countertops and large peninsula allow for easy entertaining! The sunroom is the gem of this unit, with lofted ceilings, a ceiling fan, and window upon window, capturing all the gorgeous light! Use it as a relaxation space or an office - your choice! Each bedroom has enormous windows, and are outfitted with full bathrooms and large walk-in closets. The two car garage is extra large, and allows for storage on the main floor, as well as storage above. First floor laundry is easily accessible! Minutes to everything!
Last Agent to Sell the Property
Stephanie Rucinski
Cutler Real Estate Listed on: 04/24/2021
Last Buyer's Agent
Joelle LeMasters
Keller Williams Excel Realty
Property Details
Home Type
- Condominium
Est. Annual Taxes
- $4,011
Year Built
- Built in 2005
Lot Details
- End Unit
- 1 Common Wall
HOA Fees
- $275 Monthly HOA Fees
Parking
- 2 Car Attached Garage
Home Design
- Ranch Style House
- Slab Foundation
- Wood Siding
- Stone Exterior Construction
Interior Spaces
- 1,552 Sq Ft Home
- Gas Log Fireplace
- Great Room
- Heated Sun or Florida Room
- Laundry on main level
Flooring
- Carpet
- Ceramic Tile
Bedrooms and Bathrooms
- 2 Main Level Bedrooms
- 2 Full Bathrooms
Utilities
- Forced Air Heating and Cooling System
- Heating System Uses Gas
Listing and Financial Details
- Assessor Parcel Number 04-11132-100
Community Details
Overview
- Association fees include lawn care, trash, water, snow removal
- Association Phone (614) 316-8937
- Linda Williams HOA
- On-Site Maintenance
Amenities
- Clubhouse
- Recreation Room
Recreation
- Fitness Center
- Community Pool
- Snow Removal
Ownership History
Purchase Details
Home Financials for this Owner
Home Financials are based on the most recent Mortgage that was taken out on this home.Purchase Details
Home Financials for this Owner
Home Financials are based on the most recent Mortgage that was taken out on this home.Purchase Details
Purchase Details
Home Financials for this Owner
Home Financials are based on the most recent Mortgage that was taken out on this home.Purchase Details
Home Financials for this Owner
Home Financials are based on the most recent Mortgage that was taken out on this home.Similar Homes in Pickerington, OH
Home Values in the Area
Average Home Value in this Area
Purchase History
| Date | Buyer | Sale Price | Title Company |
|---|---|---|---|
| Daniels Christopher | $270,000 | None Available | |
| Williams Sally Marie | $238,000 | None Available | |
| Rettinger Margaret L | -- | None Available | |
| Rettinger Margaret | $152,000 | None Available | |
| Noble Kathy A | $179,000 | Chicago Title |
Mortgage History
| Date | Status | Borrower | Loan Amount |
|---|---|---|---|
| Open | Daniels Christopher | $216,000 | |
| Closed | Williams Sally Marie | $190,400 | |
| Previous Owner | Noble Kathy A | $13,660 | |
| Previous Owner | Noble Kathy A | $143,200 |
Property History
| Date | Event | Price | Change | Sq Ft Price |
|---|---|---|---|---|
| 05/21/2021 05/21/21 | Sold | $270,000 | +0.4% | $174 / Sq Ft |
| 04/24/2021 04/24/21 | For Sale | $269,000 | -0.4% | $173 / Sq Ft |
| 04/24/2021 04/24/21 | Off Market | $270,000 | -- | -- |
| 04/22/2021 04/22/21 | For Sale | $269,000 | +13.0% | $173 / Sq Ft |
| 04/26/2017 04/26/17 | Sold | $238,000 | -2.8% | $153 / Sq Ft |
| 03/27/2017 03/27/17 | Pending | -- | -- | -- |
| 03/09/2017 03/09/17 | For Sale | $244,800 | +61.1% | $158 / Sq Ft |
| 07/31/2013 07/31/13 | Sold | $152,000 | -10.5% | $98 / Sq Ft |
| 07/01/2013 07/01/13 | Pending | -- | -- | -- |
| 01/26/2013 01/26/13 | For Sale | $169,900 | -- | $109 / Sq Ft |
Tax History Compared to Growth
Tax History
| Year | Tax Paid | Tax Assessment Tax Assessment Total Assessment is a certain percentage of the fair market value that is determined by local assessors to be the total taxable value of land and additions on the property. | Land | Improvement |
|---|---|---|---|---|
| 2024 | $10,210 | $82,940 | $8,750 | $74,190 |
| 2023 | $3,910 | $82,940 | $8,750 | $74,190 |
| 2022 | $3,923 | $82,940 | $8,750 | $74,190 |
| 2021 | $3,993 | $71,890 | $8,750 | $63,140 |
| 2020 | $4,037 | $71,890 | $8,750 | $63,140 |
| 2019 | $4,062 | $71,890 | $8,750 | $63,140 |
| 2018 | $3,599 | $53,230 | $8,750 | $44,480 |
| 2017 | $3,604 | $55,520 | $8,750 | $46,770 |
| 2016 | $3,586 | $55,520 | $8,750 | $46,770 |
| 2015 | $3,529 | $51,670 | $8,750 | $42,920 |
| 2014 | $3,487 | $51,670 | $8,750 | $42,920 |
| 2013 | $3,487 | $51,670 | $8,750 | $42,920 |
Agents Affiliated with this Home
-
S
Seller's Agent in 2021
Stephanie Rucinski
Cutler Real Estate
-
J
Buyer's Agent in 2021
Joelle LeMasters
Keller Williams Excel Realty
-
C
Seller's Agent in 2017
Carla Peters
RE/MAX ONE
-
I
Seller's Agent in 2013
I. Linda Godby
RE/MAX
-
M
Buyer's Agent in 2013
Michele Kelley
Howard Hanna Real Estate Svcs
Map
Source: Columbus and Central Ohio Regional MLS
MLS Number: 221011985
APN: 04-11132-100
- 103 Jamie Lynn Cir Unit 15
- 112 Alexander Lawrence Dr
- 592 Courtright Dr E
- 596 Courtright Dr
- 612 Ludham Trail
- 757 Avebury Dr
- 442 Courtland Ln Unit 442
- 446 Courtland Ln Unit 446
- 549 Meadows Blvd
- 0 NW Milnor Rd Unit 225010256
- 476 Milnor Rd
- 507 Warwick Ln
- 471 N Center St
- 725 Bretforton St
- 57 Ashton St
- 816 Kelburn Ln
- 349 Sheryl Dr
- 654 Luse Dr
- 8723 Ramblewood Ct
- 832 McLeod Parc
- 120 Jamie Lynn Cir Unit 3
- 124 Jamie Lynn Cir Unit 124
- 122 Jamie Lynn Cir Unit 122
- 126 Jamie Lynn Cir Unit 3
- 118 Jamie Lynn Cir
- 128 Jamie Lynn Cir Unit 128
- 112 Jamie Lynn Cir Unit 2112
- 130 Jamie Lynn Cir Unit 130
- 107 Jamie Lynn Cir
- 114 Jamie Lynn Cir Unit 114
- 136 Jamie Lynn Cir Unit 136
- 132 Jamie Lynn Cir Unit 132
- 134 Jamie Lynn Cir Unit 134
- 140 Jamie Lynn Cir Unit 140
- 174 Alexander Lawrence Dr Unit 174
- 172 Alexander Lawrence Dr Unit 172
- 138 Jamie Lynn Cir Unit 138
- 202 Alexander Lawrence Dr Unit 202
- 109 Jamie Lynn Cir Unit 15
- 105 Jamie Lynn Cir Unit 15105
