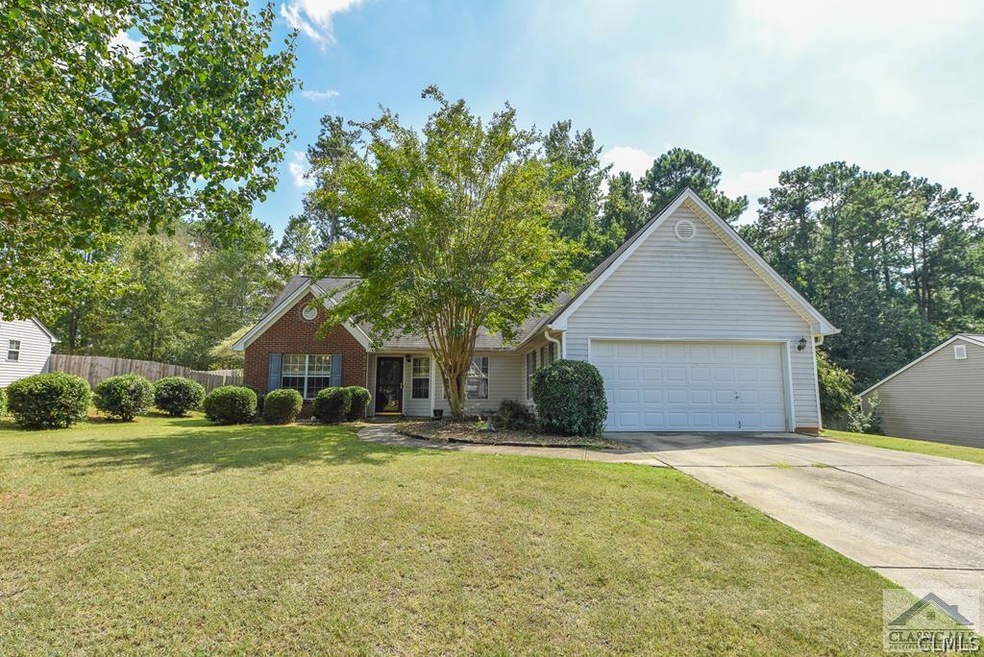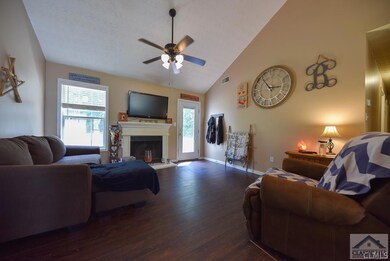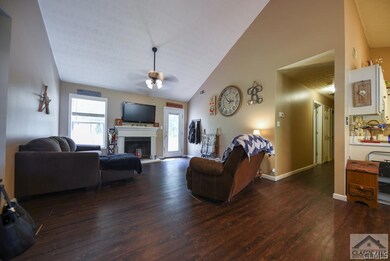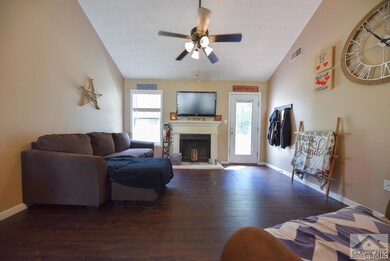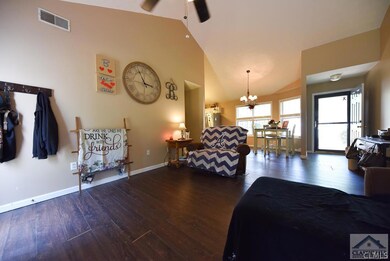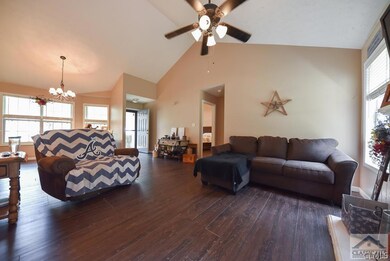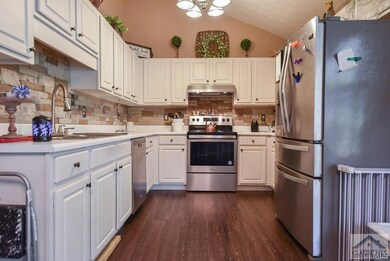
120 Jasmine Trail Athens, GA 30606
Highlights
- Vaulted Ceiling
- Wood Flooring
- 2 Car Attached Garage
- Clarke Central High School Rated A-
- Attic
- Eat-In Kitchen
About This Home
As of December 2019Ranch style home with split bedroom floor plan. Kitchen features white cabinets, newer stainless appliances including a refrigerator, and stone back splash. Master Suite has walk in closet, separate shower and garden tub. Great Room has vaulted ceiling and wood burning fireplace. To the right of the kitchen are the two secondary bedrooms, Second full bath and laundry closet equipped with washer and dryer. Baths have tile floors ~Master Bedroom, Great Room, Kitchen and hall have new PVC flooring that is water and scratch resistant. Back yard is large with patio and fully fenced back yard. Roof is 5 years old.
Last Agent to Sell the Property
Coldwell Banker Upchurch Realty License #316319 Listed on: 09/09/2019

Home Details
Home Type
- Single Family
Est. Annual Taxes
- $1,826
Year Built
- Built in 2000
HOA Fees
- $17 Monthly HOA Fees
Parking
- 2 Car Attached Garage
- Parking Available
- Garage Door Opener
Home Design
- Brick Exterior Construction
- Slab Foundation
- Vinyl Siding
Interior Spaces
- 1,370 Sq Ft Home
- 1-Story Property
- Vaulted Ceiling
- Ceiling Fan
- Wood Burning Fireplace
- Window Treatments
- Entrance Foyer
- Great Room with Fireplace
- Home Security System
- Attic
Kitchen
- Eat-In Kitchen
- Range
- Microwave
- Dishwasher
Flooring
- Wood
- Carpet
- Tile
Bedrooms and Bathrooms
- 3 Main Level Bedrooms
- 2 Full Bathrooms
Laundry
- Laundry closet
- Dryer
- Washer
Schools
- Whitehead Road Elementary School
- Burney-Harris-Lyons Middle School
- Clarke Central High School
Utilities
- Cooling Available
- Central Heating
- Heat Pump System
Additional Features
- Patio
- 0.4 Acre Lot
Community Details
- Association fees include ground maintenance
- Parker And Associates Association
- Lavender Glen Subdivision
Listing and Financial Details
- Assessor Parcel Number 062D6 B006
Ownership History
Purchase Details
Home Financials for this Owner
Home Financials are based on the most recent Mortgage that was taken out on this home.Purchase Details
Home Financials for this Owner
Home Financials are based on the most recent Mortgage that was taken out on this home.Purchase Details
Home Financials for this Owner
Home Financials are based on the most recent Mortgage that was taken out on this home.Purchase Details
Home Financials for this Owner
Home Financials are based on the most recent Mortgage that was taken out on this home.Purchase Details
Home Financials for this Owner
Home Financials are based on the most recent Mortgage that was taken out on this home.Purchase Details
Purchase Details
Similar Homes in the area
Home Values in the Area
Average Home Value in this Area
Purchase History
| Date | Type | Sale Price | Title Company |
|---|---|---|---|
| Warranty Deed | $178,900 | -- | |
| Warranty Deed | $153,500 | -- | |
| Warranty Deed | $123,000 | -- | |
| Warranty Deed | $112,550 | -- | |
| Deed | $147,500 | -- | |
| Deed | $123,600 | -- | |
| Deed | $23,500 | -- |
Mortgage History
| Date | Status | Loan Amount | Loan Type |
|---|---|---|---|
| Open | $173,800 | New Conventional | |
| Closed | $169,955 | New Conventional | |
| Previous Owner | $116,850 | New Conventional | |
| Previous Owner | $110,510 | FHA | |
| Previous Owner | $77,000 | New Conventional | |
| Previous Owner | $73,750 | New Conventional |
Property History
| Date | Event | Price | Change | Sq Ft Price |
|---|---|---|---|---|
| 12/10/2019 12/10/19 | Sold | $178,900 | -1.6% | $131 / Sq Ft |
| 11/17/2019 11/17/19 | Pending | -- | -- | -- |
| 11/17/2019 11/17/19 | For Sale | $181,900 | +18.5% | $133 / Sq Ft |
| 10/11/2019 10/11/19 | Sold | $153,500 | -8.6% | $112 / Sq Ft |
| 10/08/2019 10/08/19 | Pending | -- | -- | -- |
| 09/09/2019 09/09/19 | For Sale | $168,000 | +36.6% | $123 / Sq Ft |
| 10/22/2015 10/22/15 | Sold | $123,000 | -8.8% | $90 / Sq Ft |
| 09/17/2015 09/17/15 | Pending | -- | -- | -- |
| 07/23/2015 07/23/15 | For Sale | $134,900 | +19.9% | $98 / Sq Ft |
| 06/18/2014 06/18/14 | Sold | $112,550 | -4.2% | $82 / Sq Ft |
| 04/10/2014 04/10/14 | Pending | -- | -- | -- |
| 01/07/2014 01/07/14 | For Sale | $117,500 | -- | $86 / Sq Ft |
Tax History Compared to Growth
Tax History
| Year | Tax Paid | Tax Assessment Tax Assessment Total Assessment is a certain percentage of the fair market value that is determined by local assessors to be the total taxable value of land and additions on the property. | Land | Improvement |
|---|---|---|---|---|
| 2024 | $3,147 | $116,679 | $12,000 | $104,679 |
| 2023 | $2,284 | $108,083 | $12,000 | $96,083 |
| 2022 | $2,750 | $96,205 | $10,400 | $85,805 |
| 2021 | $2,206 | $75,445 | $10,400 | $65,045 |
| 2020 | $2,020 | $69,927 | $10,400 | $59,527 |
| 2019 | $1,826 | $63,776 | $10,400 | $53,376 |
| 2018 | $1,639 | $58,273 | $10,400 | $47,873 |
| 2017 | $1,493 | $53,981 | $10,400 | $43,581 |
| 2016 | $1,305 | $48,426 | $10,400 | $38,026 |
| 2015 | $1,106 | $42,532 | $10,400 | $32,132 |
| 2014 | $1,394 | $40,948 | $10,400 | $30,548 |
Agents Affiliated with this Home
-
Lynn Harder

Seller's Agent in 2019
Lynn Harder
Coldwell Banker Upchurch Realty
(706) 224-4525
96 Total Sales
-
Aldo Zevallos

Seller's Agent in 2019
Aldo Zevallos
Greater Athens Properties
(706) 296-5222
154 Total Sales
-
Susan Ayers

Seller's Agent in 2015
Susan Ayers
Clickit Realty
(678) 344-1600
4,182 Total Sales
-
Christi Sedlacek

Seller's Agent in 2014
Christi Sedlacek
ERA Sunrise Realty
(706) 248-1172
102 Total Sales
-
J
Buyer's Agent in 2014
Jerri Stracener
Moving To Athens Real Estate
Map
Source: CLASSIC MLS (Athens Area Association of REALTORS®)
MLS Number: 971251
APN: 062D6-B-006
- 215 Wisteria Way
- 120 Silverbell Trace
- 555 Red Bluff Dr
- 185 Boundary St
- 205 Boundary St
- 150 Red Bluff Dr
- 235 Federal St
- 265 Federal St
- 80 Charter Oak Dr
- 390 Lakeland Dr
- 15 Chestnut Oak Run
- 64 Charter Oak Dr
- 455 Rustwood Dr
- 435 Rustwood Dr
- 135 Partridge Ln
- 425 Rustwood Dr
- 1480 Tallassee Rd
- 1275 Tallassee Rd
- 154 Live Oak Cir
