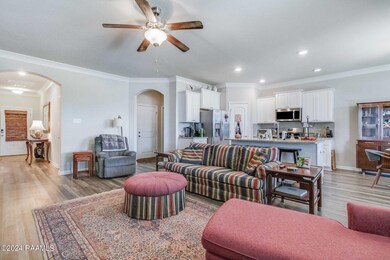
120 Jeanne Picard Dr Maurice, LA 70555
Highlights
- Traditional Architecture
- High Ceiling
- Covered patio or porch
- Cecil Picard Elementary School at Maurice Rated A-
- Granite Countertops
- Cul-De-Sac
About This Home
As of July 2024QUALIFIES FOR RURAL DEVELOPMENT! Welcome to 120 Jeanne Picard Drive! A beautiful 3 bedroom, 2 bath home located in the highly sought after Picard Farms subdivision in Maurice. This bright and airy home features a whole home generator, custom crown molding, a huge back patio, ton of natural light, a neutral color palate, and an open/split floor plan. The kitchen offers stainless steel appliances, a walk-in pantry, a coffee bar, and upgraded custom cabinet hardware. The spacious primary suite features a large walk-in closet and spacious bathroom complete with granite countertops, open shelving, soaker tub, and walk-in shower. The additional 2 bedrooms provide plenty of space for family and guests. Whole Home Generator Installed!! In the master closet you will be delighted to see custom organization storage ready for you. The large backyard is newly fenced in and offers plenty of room for entertaining. Enjoy the massive extended slab and patio covering that provides abundance of shade. This home is also located across the street from a gorgeous community nature park area. Don't miss your chance to call this house your home. Schedule a showing today!
Last Agent to Sell the Property
HUNCO Real Estate License #0995684992 Listed on: 04/05/2024
Last Buyer's Agent
Sarah Moss
Century 21 Action Realty
Home Details
Home Type
- Single Family
Est. Annual Taxes
- $985
Year Built
- Built in 2019
Lot Details
- 6,955 Sq Ft Lot
- Lot Dimensions are 57.97 x 119.98
- Cul-De-Sac
- Landscaped
- Level Lot
HOA Fees
- $30 Monthly HOA Fees
Parking
- 2 Car Garage
- Garage Door Opener
Home Design
- Traditional Architecture
- Brick Exterior Construction
- Frame Construction
- Composition Roof
- HardiePlank Type
- Stucco
Interior Spaces
- 1,508 Sq Ft Home
- 1-Story Property
- High Ceiling
- Ceiling Fan
- Window Treatments
- Fire and Smoke Detector
- Washer and Electric Dryer Hookup
Kitchen
- Gas Cooktop
- Stove
- Microwave
- Dishwasher
- Granite Countertops
- Disposal
Flooring
- Carpet
- Tile
- Vinyl Plank
Bedrooms and Bathrooms
- 3 Bedrooms
- 2 Full Bathrooms
- Separate Shower
Outdoor Features
- Covered patio or porch
- Exterior Lighting
Schools
- Cecil Picard Elementary School
- North Vermilion Middle School
- North Vermilion High School
Utilities
- Central Heating and Cooling System
- Heating System Uses Natural Gas
- Community Sewer or Septic
- Cable TV Available
Community Details
- Association fees include ground maintenance
- Picard Farms Subdivision
Listing and Financial Details
- Tax Lot 28
Ownership History
Purchase Details
Home Financials for this Owner
Home Financials are based on the most recent Mortgage that was taken out on this home.Similar Homes in Maurice, LA
Home Values in the Area
Average Home Value in this Area
Purchase History
| Date | Type | Sale Price | Title Company |
|---|---|---|---|
| Grant Deed | $187,150 | Dhi Title Minnesota Inc |
Mortgage History
| Date | Status | Loan Amount | Loan Type |
|---|---|---|---|
| Open | $87,150 | Construction |
Property History
| Date | Event | Price | Change | Sq Ft Price |
|---|---|---|---|---|
| 07/18/2024 07/18/24 | Sold | -- | -- | -- |
| 06/22/2024 06/22/24 | Pending | -- | -- | -- |
| 06/10/2024 06/10/24 | Price Changed | $207,500 | -7.8% | $138 / Sq Ft |
| 05/21/2024 05/21/24 | Price Changed | $225,000 | -4.3% | $149 / Sq Ft |
| 04/05/2024 04/05/24 | For Sale | $235,000 | +25.6% | $156 / Sq Ft |
| 09/23/2019 09/23/19 | Sold | -- | -- | -- |
| 08/26/2019 08/26/19 | Pending | -- | -- | -- |
| 08/22/2019 08/22/19 | For Sale | $187,150 | -- | $124 / Sq Ft |
Tax History Compared to Growth
Tax History
| Year | Tax Paid | Tax Assessment Tax Assessment Total Assessment is a certain percentage of the fair market value that is determined by local assessors to be the total taxable value of land and additions on the property. | Land | Improvement |
|---|---|---|---|---|
| 2024 | $985 | $18,607 | $3,590 | $15,017 |
| 2023 | $940 | $17,722 | $3,420 | $14,302 |
| 2022 | $1,597 | $17,722 | $3,420 | $14,302 |
| 2021 | $1,597 | $17,722 | $3,420 | $14,302 |
| 2020 | $1,596 | $17,722 | $3,420 | $14,302 |
| 2019 | $306 | $3,420 | $3,420 | $0 |
Agents Affiliated with this Home
-
William Raines, CCIM

Seller's Agent in 2024
William Raines, CCIM
HUNCO Real Estate
(337) 258-5379
167 Total Sales
-
Sarah Moss
S
Buyer's Agent in 2024
Sarah Moss
Century 21 Action Realty
(337) 704-9021
8 Total Sales
-
Jennifer Duhon

Buyer Co-Listing Agent in 2024
Jennifer Duhon
Century 21 Action Realty
(337) 278-5066
164 Total Sales
-
S
Seller's Agent in 2019
Sean Hettich
District South Real Estate Co.
-
W
Buyer's Agent in 2019
William Raines
Coldwell Banker Pelican R.E.
Map
Source: REALTOR® Association of Acadiana
MLS Number: 24003298
APN: RM070400P
- 116 Augustin Dr
- 6070 Hwy 167 Unit 4
- 10915 Harris Ln
- 11437 Twin Oaks Cir
- 11435 Twin Oaks Cir
- 5969 Kennel Rd
- 0 Claude Rd
- 000 La Hwy 699
- Tbd La Hwy 699
- Tbd Wilson Rd
- 0 Beau Rd
- 5600 Beau Rd
- Tbd Beau Rd
- 000 Hilton Rd
- 3912 Chemin Belle Terre
- 3910 Chemin Belle Terre
- 3911 Chemin Belle Terre
- 3909 Chemin Belle Terre
- 3907 Chemin Belle Terre
- Tbd W Etienne Rd Unit 5






