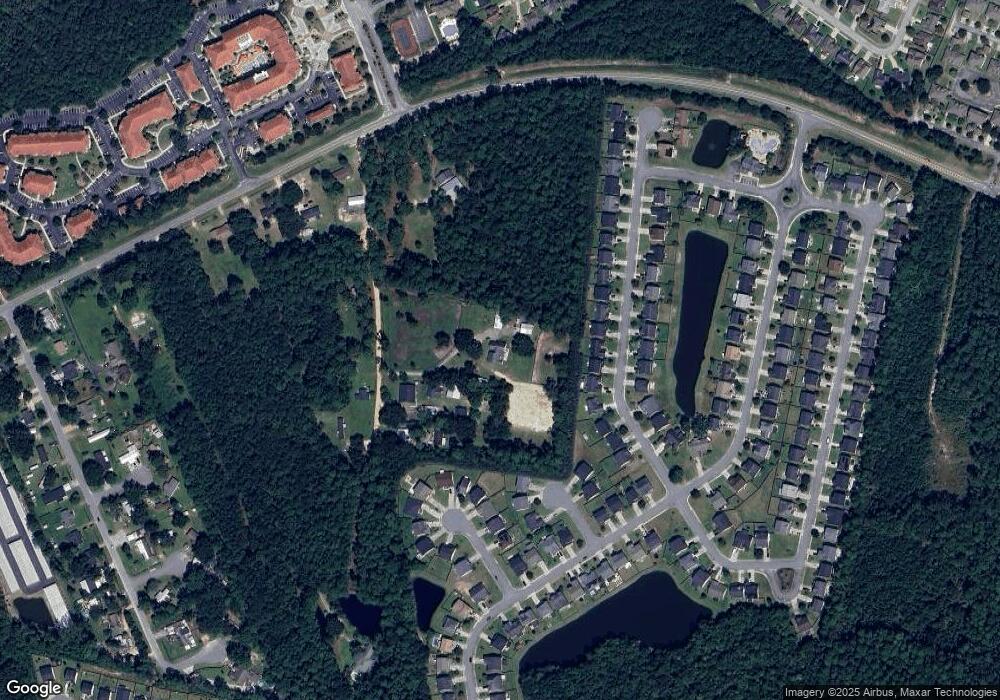120 Jones Rd Pooler, GA 31322
Estimated Value: $369,000 - $687,000
4
Beds
2
Baths
2,273
Sq Ft
$206/Sq Ft
Est. Value
About This Home
This home is located at 120 Jones Rd, Pooler, GA 31322 and is currently estimated at $468,901, approximately $206 per square foot. 120 Jones Rd is a home located in Chatham County with nearby schools including West Chatham Elementary School, West Chatham Middle School, and New Hampstead High School.
Ownership History
Date
Name
Owned For
Owner Type
Purchase Details
Closed on
Dec 4, 2017
Sold by
Laughlin Timothy Lee
Bought by
Lane Daymon Travis and Lane Shannah Candice
Current Estimated Value
Home Financials for this Owner
Home Financials are based on the most recent Mortgage that was taken out on this home.
Original Mortgage
$230,500
Outstanding Balance
$194,061
Interest Rate
3.94%
Mortgage Type
New Conventional
Estimated Equity
$274,840
Purchase Details
Closed on
Jul 12, 2013
Sold by
Hobbs Shawn C
Bought by
Laughlin Timothy Lee
Home Financials for this Owner
Home Financials are based on the most recent Mortgage that was taken out on this home.
Original Mortgage
$301,342
Interest Rate
4%
Mortgage Type
VA
Create a Home Valuation Report for This Property
The Home Valuation Report is an in-depth analysis detailing your home's value as well as a comparison with similar homes in the area
Home Values in the Area
Average Home Value in this Area
Purchase History
| Date | Buyer | Sale Price | Title Company |
|---|---|---|---|
| Lane Daymon Travis | $330,500 | -- | |
| Laughlin Timothy Lee | $295,000 | -- |
Source: Public Records
Mortgage History
| Date | Status | Borrower | Loan Amount |
|---|---|---|---|
| Open | Lane Daymon Travis | $230,500 | |
| Previous Owner | Laughlin Timothy Lee | $301,342 |
Source: Public Records
Tax History Compared to Growth
Tax History
| Year | Tax Paid | Tax Assessment Tax Assessment Total Assessment is a certain percentage of the fair market value that is determined by local assessors to be the total taxable value of land and additions on the property. | Land | Improvement |
|---|---|---|---|---|
| 2025 | $4,331 | $153,920 | $26,240 | $127,680 |
| 2024 | $4,331 | $152,880 | $26,240 | $126,640 |
| 2023 | $5,386 | $168,680 | $26,240 | $142,440 |
| 2022 | $3,839 | $130,120 | $26,240 | $103,880 |
| 2021 | $3,849 | $112,000 | $26,240 | $85,760 |
| 2020 | $3,828 | $112,000 | $26,240 | $85,760 |
| 2019 | $3,828 | $112,000 | $26,240 | $85,760 |
| 2018 | $3,721 | $108,720 | $26,240 | $82,480 |
Source: Public Records
Map
Nearby Homes
- 7 Rolling Springs Ln
- 1325 Pine Barren Rd
- 1726 Pine Barren Rd
- 1335 Pine Barren Rd
- 1419 Pine Barren Rd
- 1425 Pine Barren Rd
- 208 Chippingwood Cir
- 322 Casey Dr
- 227 Chippingwood Cir
- 110 Coach House Square
- 303 Morgan Pines Dr
- 100 Coach House Square
- 227 Standing Pine Cir
- 300 Morgan Pines Dr
- 405 Olde Ivey Square
- 505 Potter Stone Square
- 509 Potter Stone Square
- 511 Potter Stone Square
- 515 Potter Stone Square
- 408 Old Ivy Square
- 130 Jones Rd
- 134 Jones Rd
- 113 Lake House Rd
- 111 Lake House Rd
- 115 Lake House Rd
- 117 Lake House Rd
- 109 Lake House Rd
- 133 Jones Rd
- 119 Lake House Rd
- 12 Rolling Springs Ln
- 12 Rolling Springs Ln
- 14 Rolling Springs Ln
- 7 Moss Creek Ct
- 0 Moss Creek Ct Unit 7593640
- 121 Lake House Rd
- 10 Rolling Springs Ln
- 123 Lake House Rd
- 107 Lake House Rd
- 13 Rolling Springs Ln
- 5 Moss Creek Ct
