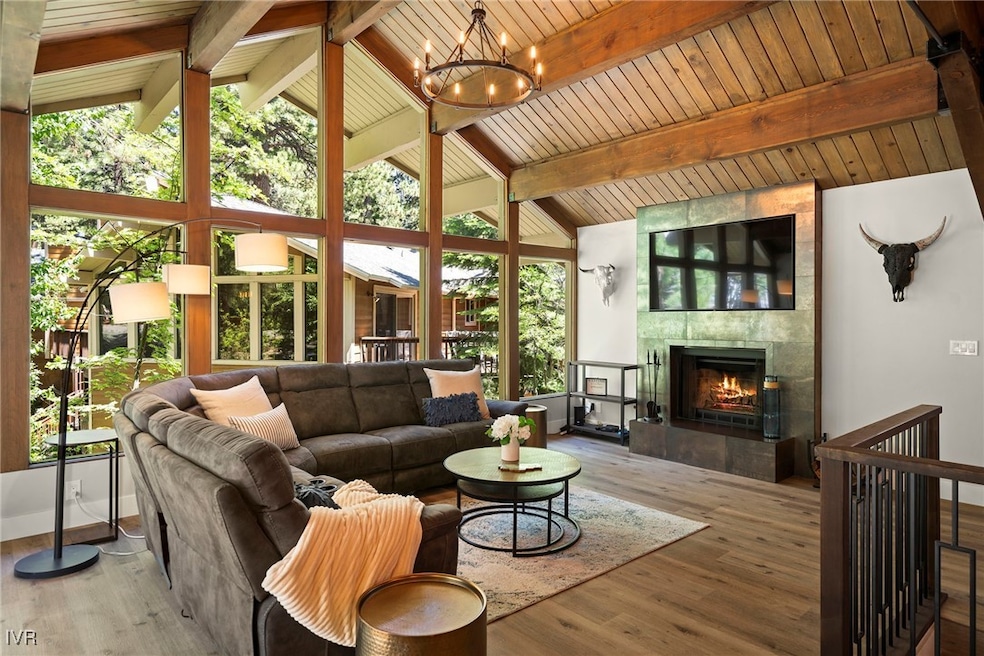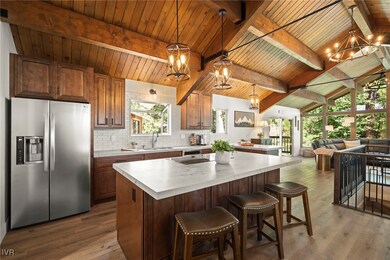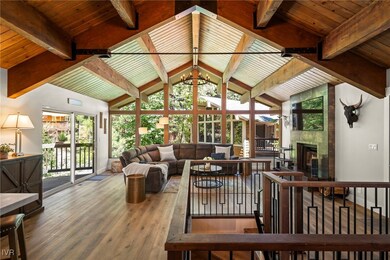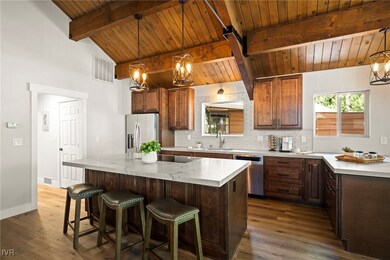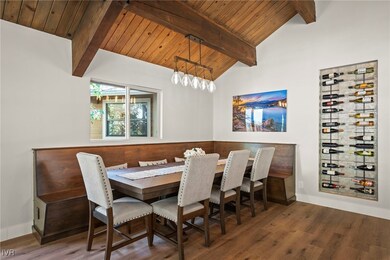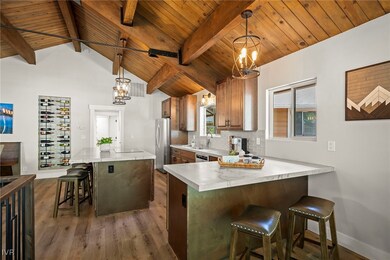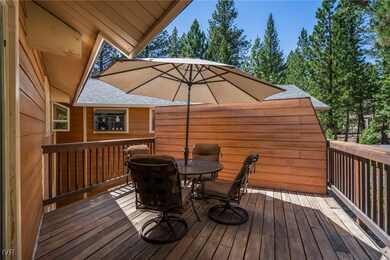
120 Juanita Dr Unit 5 Incline Village, NV 89451
Estimated payment $10,363/month
Highlights
- View of Trees or Woods
- Deck
- Stone Countertops
- Incline High School Rated A-
- Great Room
- Beamed Ceilings
About This Home
Modern Tahoe Luxury Just Steps from the Lake! Welcome to your Tahoe retreat, ideally situated just off prestigious Lakeshore Blvd & steps from private beaches & all the best that Incline has to offer. This fully remodeled condo combines sophisticated design with the ease of low-maintenance living, offering a rare opportunity to enjoy the Tahoe lifestyle. Step inside to a striking open floor plan that seamlessly connects the kitchen, dining & living spaces. A dramatic wall of windows floods the space with natural light, creating an airy, expansive feel that brings the outdoors in. Every inch of this home has been thoughtfully curated with sleek finishes, clean lines, and a modern mountain look that’s both timeless & on-trend. The spacious bedrooms offer peaceful retreats, while the spa-inspired bathrooms feel like your own private sanctuary. Whether you’re entertaining or unwinding after a day at the lake, this home provides the perfect blend of comfort, style, and convenience.
Listing Agent
Lakeshore Realty Brokerage Phone: 775-338-4341 License #S.180219 Listed on: 06/28/2025
Property Details
Home Type
- Condominium
Est. Annual Taxes
- $4,464
Year Built
- Built in 1971 | Remodeled
HOA Fees
- $640 Monthly HOA Fees
Parking
- No Garage
Home Design
- Composition Roof
Interior Spaces
- 2,088 Sq Ft Home
- 2-Story Property
- Partially Furnished
- Beamed Ceilings
- Gas Fireplace
- Great Room
- Living Room with Fireplace
- Dining Room
- Views of Woods
Kitchen
- Breakfast Bar
- Electric Oven
- Electric Range
- Microwave
- Dishwasher
- Stone Countertops
Flooring
- Laminate
- Tile
Bedrooms and Bathrooms
- 3 Bedrooms
- 3 Full Bathrooms
Laundry
- Dryer
- Washer
Outdoor Features
- Deck
Utilities
- Forced Air Heating System
- Heating System Uses Gas
- Heating System Uses Natural Gas
Community Details
- Association fees include common area maintenance, insurance, ground maintenance, maintenance structure, parking, sewer, snow removal, trash, water
- Alpenhof Association
Listing and Financial Details
- Assessor Parcel Number 127-310-05
Map
Home Values in the Area
Average Home Value in this Area
Tax History
| Year | Tax Paid | Tax Assessment Tax Assessment Total Assessment is a certain percentage of the fair market value that is determined by local assessors to be the total taxable value of land and additions on the property. | Land | Improvement |
|---|---|---|---|---|
| 2025 | $4,464 | $173,897 | $117,600 | $56,297 |
| 2024 | $4,464 | $161,449 | $102,200 | $59,249 |
| 2023 | $4,172 | $150,239 | $97,300 | $52,939 |
| 2022 | $4,222 | $124,271 | $74,830 | $49,441 |
| 2021 | $3,967 | $110,426 | $60,795 | $49,631 |
| 2020 | $3,184 | $90,789 | $60,795 | $29,994 |
| 2019 | $3,071 | $82,023 | $51,975 | $30,048 |
| 2018 | $2,969 | $67,551 | $37,485 | $30,066 |
| 2017 | $2,883 | $66,906 | $36,400 | $30,506 |
| 2016 | $2,831 | $66,011 | $34,020 | $31,991 |
| 2015 | $2,826 | $59,747 | $28,350 | $31,397 |
| 2014 | $2,765 | $59,833 | $27,790 | $32,043 |
| 2013 | -- | $54,602 | $22,190 | $32,412 |
Property History
| Date | Event | Price | Change | Sq Ft Price |
|---|---|---|---|---|
| 06/28/2025 06/28/25 | For Sale | $1,685,000 | +180.8% | $807 / Sq Ft |
| 06/25/2020 06/25/20 | Sold | $600,000 | 0.0% | $287 / Sq Ft |
| 05/26/2020 05/26/20 | Pending | -- | -- | -- |
| 05/16/2020 05/16/20 | For Sale | $600,000 | -- | $287 / Sq Ft |
Purchase History
| Date | Type | Sale Price | Title Company |
|---|---|---|---|
| Bargain Sale Deed | $600,000 | First Centennial Reno | |
| Grant Deed | $173,500 | First American Title Company |
Mortgage History
| Date | Status | Loan Amount | Loan Type |
|---|---|---|---|
| Previous Owner | $138,800 | No Value Available |
Similar Homes in Incline Village, NV
Source: Incline Village REALTORS®
MLS Number: 1018294
APN: 127-310-05
- 136 Juanita Dr Unit 53
- 136 Juanita Dr Unit 47
- 136 Juanita Dr Unit 24
- 136 Juanita Dr Unit 14
- 123 Juanita Dr Unit 17
- 123 Juanita Dr Unit 94
- 123 Juanita Dr Unit 2
- 121 Juanita Dr Unit 2-36
- 150 Juanita Dr Unit 2
- 170 Village Blvd Unit 1
- 170 Village Blvd Unit 4
- 170 Village Blvd Unit 29
- 144 Village Blvd Unit 96
- 144 Village Blvd Unit 35
- 144 Village Blvd Unit 51
- 120 Village Blvd Unit 152
- 120 Village Blvd Unit 100
- 120 Village Blvd Unit 119
- 870 Freels Peak Dr
- 931 Incline Way Unit 246
