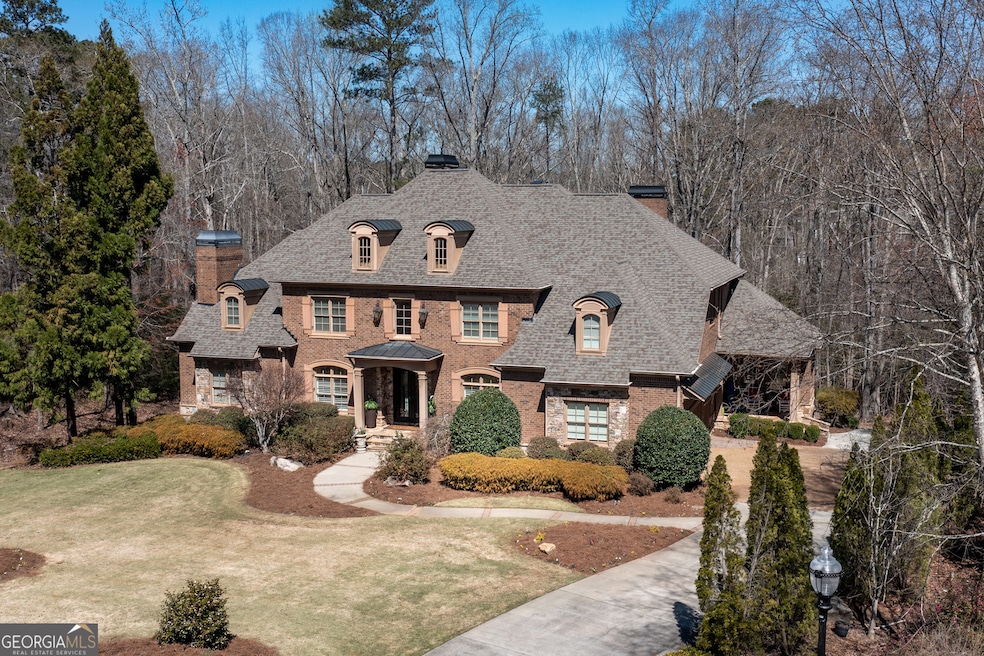Located in Tyrone's most sought-after neighborhood River Oaks! This beautiful home sits on 4 plus acres with a large level backyard and is sure to impress. As you enter the foyer, you will be captivated by the curved staircase, high ceilings and extensive trim detail. The formal living area includes a separate living room, a large dining room, and a spacious two-story family room with a wall of windows. The kitchen is the heart of the home, and this one will not disappoint, boasting ample updated counter space, professional-grade appliances, and an oversized breakfast area. You will be able to flow seamlessly into the fireside-keeping room and enjoy outdoor dining on a private balcony equipped with retractable screens. For those working from home, there is a private office/flex featuring built-ins and a fireplace. Upstairs, the master bedroom serves as a true oversized suite/retreat, complete with a sitting area by a cozy fireplace, hardwood flooring, and a tranquil master bath with heated floors. Also, on this floor, there is a guest bedroom with an en-suite bathroom, along with two additional bedrooms-one of which has a private sitting room, and a Jack and Jill bathroom. The main floor includes a guest bedroom with access to a full bath. The full unfinished basement is stubbed for plumbing and awaits your designs. Newer hardwood floors, fresh whole house interior paint, and new HVAC units. The beautiful private lot is perfect for adding a swimming pool. Don't miss this rare opportunity to own a home in Phase I of River Oaks located just 2 miles off I-85 and only 10 minutes from the Town of Trilith.

