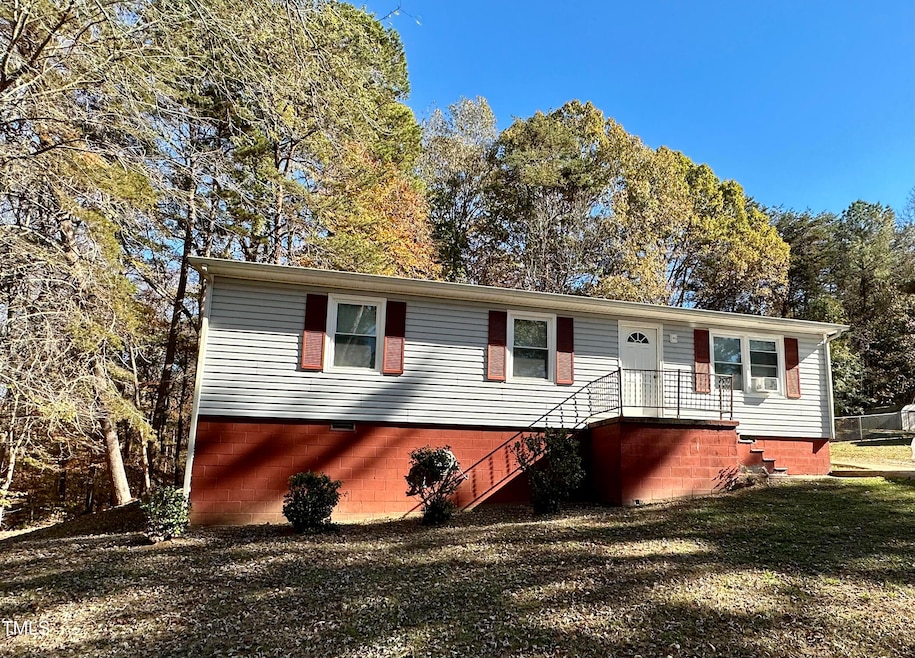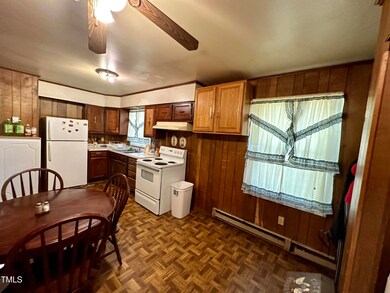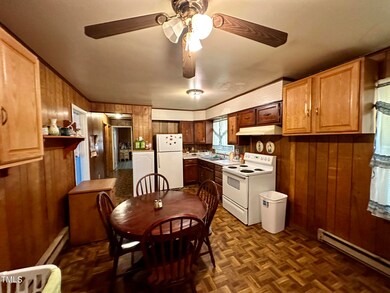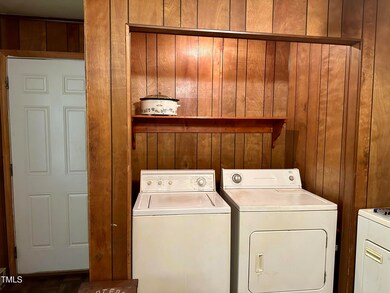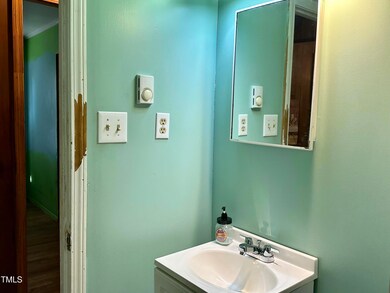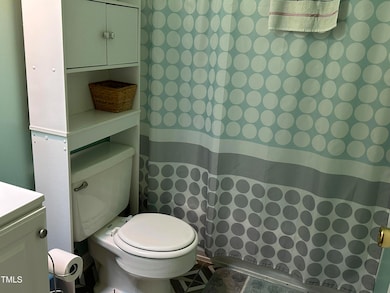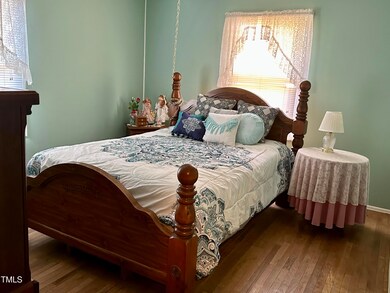
120 King Charles Rd Hillsborough, NC 27278
Highlights
- In Ground Pool
- No HOA
- Eat-In Kitchen
- Wood Flooring
- Porch
- Window Unit Cooling System
About This Home
As of July 2025Sturdy rancher on huge lot in trendy West Hillsborough offers 3 bedrooms, 1.5 baths, and an amazing lot. A little tlc would make this special property your personal oasis. There is even a ready to renovate pool area.
Last Agent to Sell the Property
Above & Beyond Realty LLC License #124729 Listed on: 11/15/2024

Home Details
Home Type
- Single Family
Est. Annual Taxes
- $1,197
Year Built
- Built in 1974
Lot Details
- 0.47 Acre Lot
Home Design
- Block Foundation
- Shingle Roof
- Vinyl Siding
- Lead Paint Disclosure
Interior Spaces
- 1,068 Sq Ft Home
- 1-Story Property
- Ceiling Fan
- Wood Flooring
- Basement
- Crawl Space
- Laundry closet
Kitchen
- Eat-In Kitchen
- <<OvenToken>>
- Electric Range
Bedrooms and Bathrooms
- 3 Bedrooms
Parking
- 4 Parking Spaces
- Private Driveway
- Paved Parking
- 4 Open Parking Spaces
Outdoor Features
- In Ground Pool
- Porch
Schools
- Central Elementary School
- Orange Middle School
- Orange High School
Utilities
- Window Unit Cooling System
- Baseboard Heating
- Septic Tank
Community Details
- No Home Owners Association
- Kingsboro Estates Subdivision
Listing and Financial Details
- Assessor Parcel Number 9864360485
Ownership History
Purchase Details
Home Financials for this Owner
Home Financials are based on the most recent Mortgage that was taken out on this home.Purchase Details
Purchase Details
Similar Homes in Hillsborough, NC
Home Values in the Area
Average Home Value in this Area
Purchase History
| Date | Type | Sale Price | Title Company |
|---|---|---|---|
| Warranty Deed | $195,000 | None Listed On Document | |
| Warranty Deed | $195,000 | None Listed On Document | |
| Warranty Deed | -- | None Listed On Document | |
| Warranty Deed | -- | -- |
Mortgage History
| Date | Status | Loan Amount | Loan Type |
|---|---|---|---|
| Open | $235,800 | New Conventional | |
| Closed | $235,800 | New Conventional | |
| Previous Owner | $60,151 | Unknown | |
| Previous Owner | $80,350 | New Conventional | |
| Previous Owner | $84,000 | Unknown | |
| Previous Owner | $70,850 | Unknown | |
| Previous Owner | $65,701 | Unknown |
Property History
| Date | Event | Price | Change | Sq Ft Price |
|---|---|---|---|---|
| 07/11/2025 07/11/25 | Sold | $319,000 | -1.8% | $298 / Sq Ft |
| 06/04/2025 06/04/25 | Pending | -- | -- | -- |
| 04/22/2025 04/22/25 | For Sale | $325,000 | +66.7% | $304 / Sq Ft |
| 01/02/2025 01/02/25 | Sold | $195,000 | -13.3% | $183 / Sq Ft |
| 12/05/2024 12/05/24 | Pending | -- | -- | -- |
| 11/15/2024 11/15/24 | For Sale | $225,000 | -- | $211 / Sq Ft |
Tax History Compared to Growth
Tax History
| Year | Tax Paid | Tax Assessment Tax Assessment Total Assessment is a certain percentage of the fair market value that is determined by local assessors to be the total taxable value of land and additions on the property. | Land | Improvement |
|---|---|---|---|---|
| 2024 | $1,383 | $127,300 | $25,000 | $102,300 |
| 2023 | $1,339 | $127,300 | $25,000 | $102,300 |
| 2022 | $1,321 | $127,300 | $25,000 | $102,300 |
| 2021 | $1,305 | $127,300 | $25,000 | $102,300 |
| 2020 | $1,206 | $110,500 | $20,000 | $90,500 |
| 2018 | $1,173 | $110,500 | $20,000 | $90,500 |
| 2017 | $1,152 | $110,500 | $20,000 | $90,500 |
| 2016 | $1,152 | $108,656 | $25,190 | $83,466 |
| 2015 | $1,152 | $108,656 | $25,190 | $83,466 |
| 2014 | $1,121 | $108,656 | $25,190 | $83,466 |
Agents Affiliated with this Home
-
Victoria Lee

Seller's Agent in 2025
Victoria Lee
RE/MAX
(336) 266-0159
11 in this area
49 Total Sales
-
Jennifer Hall

Seller's Agent in 2025
Jennifer Hall
RE/MAX
(000) 000-0000
6 in this area
36 Total Sales
-
Kensley Hightower
K
Seller Co-Listing Agent in 2025
Kensley Hightower
RE/MAX
(336) 266-3084
2 in this area
9 Total Sales
-
Jennie Zdenek
J
Buyer's Agent in 2025
Jennie Zdenek
Providence Realty Group LLC
(919) 656-7351
2 in this area
56 Total Sales
Map
Source: Doorify MLS
MLS Number: 10063555
APN: 9864360485
- 617 Orange Heights Loop Rd
- 413 Lakeshore Dr
- 101 Jones Ave
- 109 Jones Ave
- 423 Orange Heights Loop Rd
- 114 Collins Ave
- 105 Sherwood Ln
- 116 Sunset Cir
- 530 W King St
- 416 Forrest St
- 160 Daphine Dr
- 1021 Dimmocks Mill Rd
- 527 Forrest St
- 513 N Nash St
- 209 N Occoneechee St
- 1101 Dimmocks Mill Rd
- 510 Short St W
- 524 N Occoneechee St
- 224 Holiday Park Rd
- 320 W Orange St
