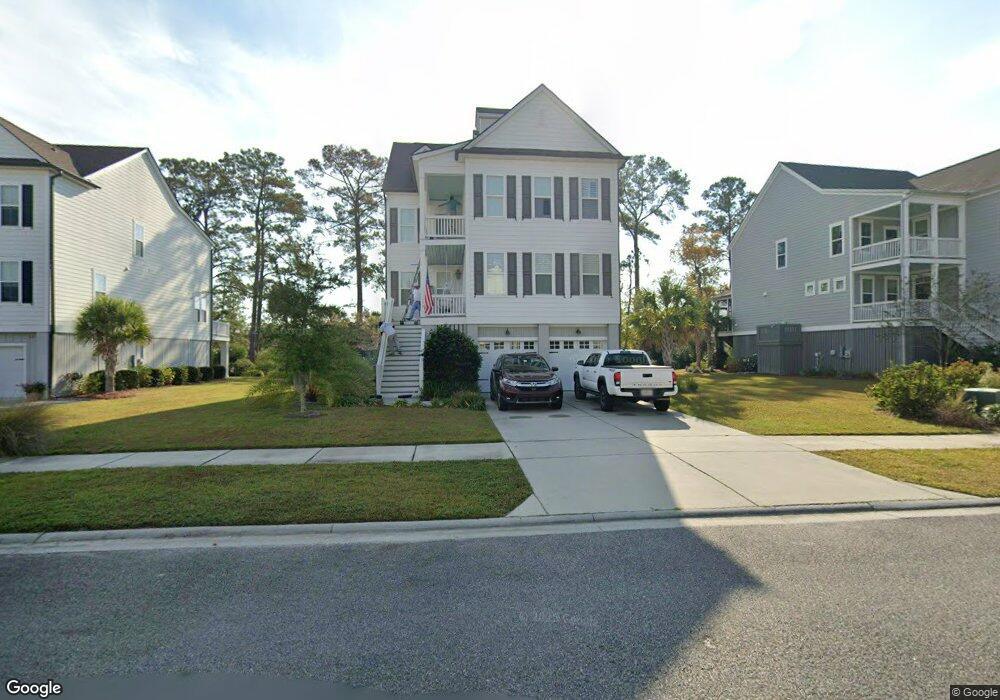120 Kingbird Ct Savannah, GA 31410
Whitemarsh Island NeighborhoodEstimated Value: $877,951 - $995,000
5
Beds
4
Baths
2,868
Sq Ft
$333/Sq Ft
Est. Value
About This Home
This home is located at 120 Kingbird Ct, Savannah, GA 31410 and is currently estimated at $955,488, approximately $333 per square foot. 120 Kingbird Ct is a home located in Chatham County with nearby schools including Marshpoint Elementary School, Coastal Middle School, and Islands High School.
Ownership History
Date
Name
Owned For
Owner Type
Purchase Details
Closed on
Jun 30, 2025
Sold by
Lloyd Dulcey Ann
Bought by
Lloyd Dulcey A and Lloyd Jason M
Current Estimated Value
Home Financials for this Owner
Home Financials are based on the most recent Mortgage that was taken out on this home.
Original Mortgage
$778,600
Outstanding Balance
$777,948
Interest Rate
6.89%
Mortgage Type
New Conventional
Estimated Equity
$177,540
Purchase Details
Closed on
May 18, 2020
Sold by
Pulte Home Co Llc
Bought by
Lanigan Daniel P and Lanigan Sarah M
Home Financials for this Owner
Home Financials are based on the most recent Mortgage that was taken out on this home.
Original Mortgage
$593,105
Interest Rate
3.3%
Mortgage Type
VA
Create a Home Valuation Report for This Property
The Home Valuation Report is an in-depth analysis detailing your home's value as well as a comparison with similar homes in the area
Home Values in the Area
Average Home Value in this Area
Purchase History
| Date | Buyer | Sale Price | Title Company |
|---|---|---|---|
| Lloyd Dulcey A | -- | -- | |
| Lloyd Dulcey Ann | -- | -- | |
| Lloyd Jason M | $973,250 | -- | |
| Lanigan Daniel P | $593,105 | -- |
Source: Public Records
Mortgage History
| Date | Status | Borrower | Loan Amount |
|---|---|---|---|
| Open | Lloyd Jason M | $778,600 | |
| Closed | Lloyd Jason M | $145,987 | |
| Previous Owner | Lanigan Daniel P | $135,000 | |
| Previous Owner | Lanigan Daniel P | $590,900 | |
| Previous Owner | Lanigan Daniel P | $593,105 |
Source: Public Records
Tax History Compared to Growth
Tax History
| Year | Tax Paid | Tax Assessment Tax Assessment Total Assessment is a certain percentage of the fair market value that is determined by local assessors to be the total taxable value of land and additions on the property. | Land | Improvement |
|---|---|---|---|---|
| 2025 | $7,897 | $325,800 | $52,000 | $273,800 |
| 2024 | $7,897 | $280,240 | $40,000 | $240,240 |
| 2023 | $5,892 | $259,680 | $32,000 | $227,680 |
| 2022 | $6,298 | $235,960 | $32,000 | $203,960 |
| 2021 | $8,864 | $183,680 | $32,000 | $151,680 |
| 2020 | $1,168 | $32,000 | $32,000 | $0 |
| 2019 | $0 | $32,000 | $32,000 | $0 |
Source: Public Records
Map
Nearby Homes
- 210 & 0 Battery Crescent
- 9 Turnbull Ln
- 6 Turnbull Ln
- 209 Battery Way
- 247 Stonebridge Dr
- 244 Stonebridge Dr
- 11 Flagship Ct
- 7 Marsh Harbor Dr N
- 12 Oyster Catcher Ln
- 35 Landward Way
- 3 Fort Bartow Dr
- 9 Coquena Cir W
- 24 Twelve Oaks Dr
- 105 Crossover Ln
- 628 Suncrest Blvd
- 135 Marsh Harbor Dr S
- 101 Coquena Cir E
- 117 Bobstay Ct
- 115 Binnacle Ct
- 204 Redan Dr
- 118 Kingbird Ct
- 122 Kingbird Ct
- 116 Kingbird Ct
- 124 Kingbird Ct
- 114 King Bird Ct
- 119 Kingbird Ct
- 119 King Bird Ct
- 117 Kingbird Ct
- 121 Kingbird Ct
- 223 Whetstone Dr
- 221 Whetstone Dr
- 108 Kingbird Ct
- 112 Kingbird Ct
- 219 Whetstone Dr
- 110 Kingbird Ct
- 110 Kingbird Ct Unit 1005
- 124 Battery Cir
- 217 Whetstone Dr
- 215 Whetstone Dr
- 224 Whetstone Dr
