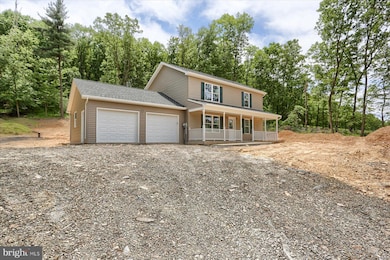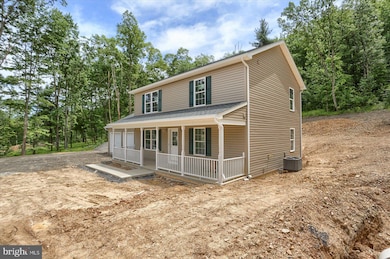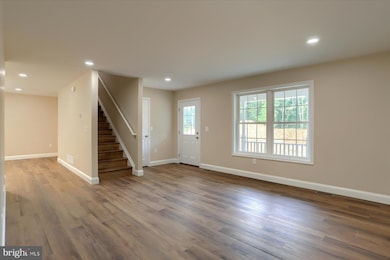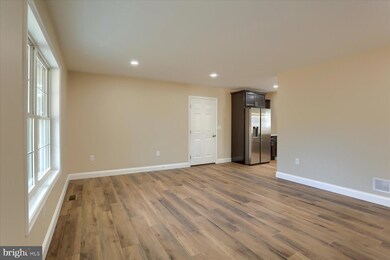
120 Kline Hollow Rd Liverpool, PA 17045
Estimated payment $2,207/month
Highlights
- New Construction
- View of Trees or Woods
- Traditional Architecture
- Greenwood Elementary School Rated A-
- Wooded Lot
- No HOA
About This Home
Why settle for used when you can own brand-new at an incredible price? This stunning 3-bedroom, 2.5 bath home is loaded with high-end finishes and modern charm. The open-concept layout is perfect for entertaining, and the gourmet kitchen shines with quartz countertops, soft-close cabinets, and a roomy corner pantry. Unwind in your luxurious primary suite, complete with a spacious walk-in closet and spa-like bath. Need room to grow? The large unfinished basement gives you endless possibilities! All of this sits on a private, wooded over 1 acre lot, offering peace, space, and the feeling of a personal retreat. With a 2-car garage and unbeatable value - this the total package. Come fall in love!
Home Details
Home Type
- Single Family
Est. Annual Taxes
- $576
Year Built
- Built in 2025 | New Construction
Lot Details
- 1.71 Acre Lot
- Wooded Lot
- Backs to Trees or Woods
- Property is in excellent condition
Parking
- 2 Car Attached Garage
- Front Facing Garage
- Garage Door Opener
Home Design
- Traditional Architecture
- Architectural Shingle Roof
- Stone Siding
- Vinyl Siding
- Concrete Perimeter Foundation
Interior Spaces
- Property has 2 Levels
- Living Room
- Dining Room
- Luxury Vinyl Plank Tile Flooring
- Views of Woods
- Fire and Smoke Detector
- Laundry Room
Kitchen
- Electric Oven or Range
- Dishwasher
Bedrooms and Bathrooms
- 3 Bedrooms
- En-Suite Primary Bedroom
Unfinished Basement
- Basement Fills Entire Space Under The House
- Interior Basement Entry
Schools
- Greenwood Middle/High School
Utilities
- Central Air
- Heat Pump System
- 200+ Amp Service
- Well
- Electric Water Heater
- Mound Septic
- On Site Septic
- Private Sewer
Community Details
- No Home Owners Association
Map
Home Values in the Area
Average Home Value in this Area
Property History
| Date | Event | Price | Change | Sq Ft Price |
|---|---|---|---|---|
| 07/08/2025 07/08/25 | For Sale | $389,900 | -- | $221 / Sq Ft |
Similar Homes in Liverpool, PA
Source: Bright MLS
MLS Number: PAPY2007346
- 80 Kline Hollow Rd
- 1814 Fairground Rd
- 600 Susquehanna Trail
- 100 Herman Lee Cir
- 0 Aucker St
- 100 Aucker St
- 106 N Market St
- 831 Lovers Ln
- 404 S Market St
- 0 Lovers Ln
- 699 S Front St
- 0 S Front Street Extended
- 1910 Old Trail Rd
- 0 Dressler Ridge Rd Unit PAJT2012392
- 810 Creek Rd
- 1 Railway Ave
- 144 Oak Ln
- 9 Siding Ln
- 7 Siding Ln
- 26 Midland Dr
- 308 N Front St Unit A
- 136 W Union St Unit 2nd floor
- 260 Union St
- 240 Union St Unit Suite Garage Apartment
- 151 Natures Trail
- 155 Natures Trail
- 3455 Main St
- 17 Spatz Ln
- 14 N High St
- 321 N 2nd St
- 207 Market St Unit 1st Floor 1 Bedroom Apt
- 31 S Main St
- 1507 S Market St
- 2 W Market St Unit 3 2nd FL
- 29 S Market St
- 29 N Market St
- 207 W Snyder St Unit 209
- 305 N Broad St
- 1694 Country Rd
- 145 School Apt 301 St






