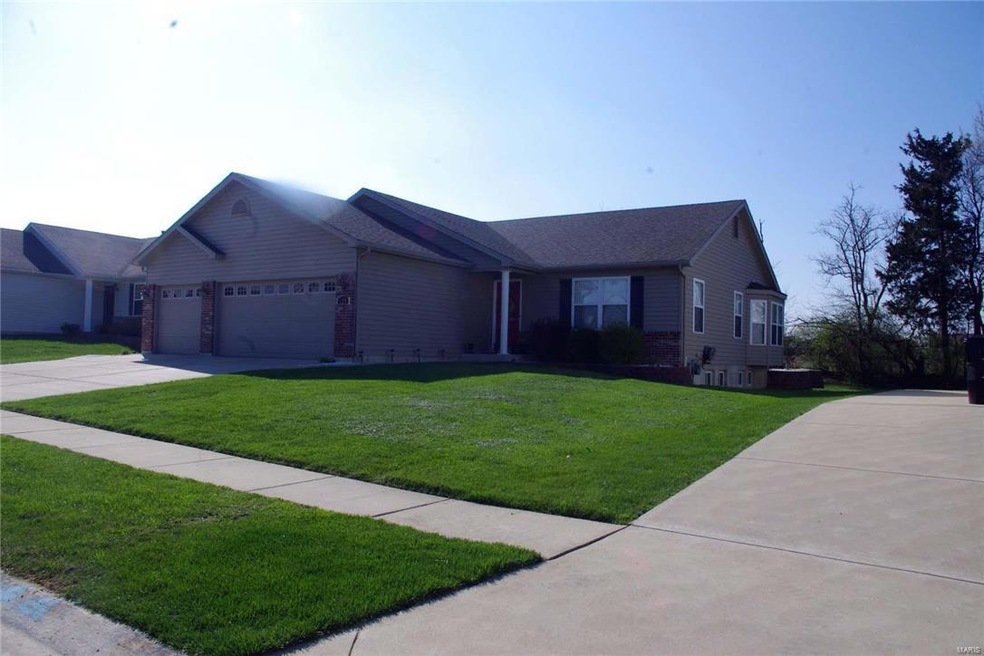
120 Lake Tucci Cir Wright City, MO 63390
Highlights
- Access To Lake
- Open Floorplan
- Vaulted Ceiling
- Primary Bedroom Suite
- Colonial Architecture
- Great Room
About This Home
As of October 2023Wow! Immaculate vaulted great room ranch in Lake Tucci. 3 spacious bedrooms including master with walk-in closet and a dramatic large bath. Kitchen with custom cabinets and tile back splash. Nice level yard with large stone patio. Unfinished lower level with rough-in in for bath. Even the 3 car garage is cute and neat as a pin!
Last Agent to Sell the Property
Sally Peyton
Berkshire Hathaway Alliance License #1999029173

Last Buyer's Agent
Sally Peyton
Berkshire Hathaway Alliance License #1999029173

Home Details
Home Type
- Single Family
Est. Annual Taxes
- $2,159
Year Built
- 2006
Lot Details
- 10,019 Sq Ft Lot
- Lot Dimensions are 75 x 133
- Level Lot
Parking
- 3 Car Attached Garage
- Garage Door Opener
Home Design
- Colonial Architecture
- Traditional Architecture
- Poured Concrete
Interior Spaces
- Open Floorplan
- Vaulted Ceiling
- Tilt-In Windows
- Bay Window
- Great Room
- Combination Kitchen and Dining Room
- Partially Carpeted
- Laundry on main level
Kitchen
- Kitchen Island
- Built-In or Custom Kitchen Cabinets
Bedrooms and Bathrooms
- Primary Bedroom Suite
- Walk-In Closet
- Primary Bathroom is a Full Bathroom
- Shower Only
Unfinished Basement
- Basement Fills Entire Space Under The House
- Rough-In Basement Bathroom
Outdoor Features
- Access To Lake
- Patio
Utilities
- Heating System Uses Gas
- Gas Water Heater
- Water Softener is Owned
Ownership History
Purchase Details
Purchase Details
Home Financials for this Owner
Home Financials are based on the most recent Mortgage that was taken out on this home.Purchase Details
Home Financials for this Owner
Home Financials are based on the most recent Mortgage that was taken out on this home.Map
Similar Homes in Wright City, MO
Home Values in the Area
Average Home Value in this Area
Purchase History
| Date | Type | Sale Price | Title Company |
|---|---|---|---|
| Warranty Deed | -- | Freedom Title | |
| Warranty Deed | -- | None Available | |
| Warranty Deed | -- | None Available |
Mortgage History
| Date | Status | Loan Amount | Loan Type |
|---|---|---|---|
| Previous Owner | $130,000 | New Conventional | |
| Previous Owner | $21,375 | Unknown | |
| Previous Owner | $114,000 | New Conventional | |
| Previous Owner | $154,640 | Unknown |
Property History
| Date | Event | Price | Change | Sq Ft Price |
|---|---|---|---|---|
| 10/17/2023 10/17/23 | Sold | -- | -- | -- |
| 09/28/2023 09/28/23 | Pending | -- | -- | -- |
| 09/17/2023 09/17/23 | Price Changed | $287,500 | -0.9% | $222 / Sq Ft |
| 08/19/2023 08/19/23 | For Sale | $290,000 | +96.6% | $224 / Sq Ft |
| 05/09/2016 05/09/16 | Sold | -- | -- | -- |
| 04/23/2016 04/23/16 | Pending | -- | -- | -- |
| 03/30/2016 03/30/16 | For Sale | $147,500 | -- | $114 / Sq Ft |
Tax History
| Year | Tax Paid | Tax Assessment Tax Assessment Total Assessment is a certain percentage of the fair market value that is determined by local assessors to be the total taxable value of land and additions on the property. | Land | Improvement |
|---|---|---|---|---|
| 2024 | $2,159 | $30,893 | $6,156 | $24,737 |
| 2023 | $2,159 | $30,893 | $6,156 | $24,737 |
| 2022 | $2,014 | $28,605 | $5,700 | $22,905 |
| 2021 | $2,014 | $28,605 | $5,700 | $22,905 |
| 2020 | $2,043 | $28,605 | $5,700 | $22,905 |
| 2019 | $2,037 | $28,605 | $0 | $0 |
| 2017 | $1,758 | $25,527 | $0 | $0 |
| 2016 | $1,768 | $25,527 | $0 | $0 |
| 2015 | -- | $25,527 | $0 | $0 |
| 2011 | -- | $25,530 | $0 | $0 |
Source: MARIS MLS
MLS Number: MAR16020254
APN: 04-08.0-0-00-016.048.000
- 166 Quail Creek Dr
- 0 Klausmeier Rd
- 114 Fort Dodge Dr
- 2 Spring Hill Cir
- 713 Vicksburg Ln
- 0 N Service Rd
- 3 + - Ac Glen Rd
- 28699 Roelker Rd
- 153 Bombadill Blvd
- 205 W 2nd St N
- 909 Gimli Ln
- 911 Gimli Ln
- 913 Gimli Ln
- 905 Gimli Ln
- 166 Fast Ln
- 313 Plymouth Dr
- 0 Hickory (Alder Creek) Unit MAR23069092
- 0 Laurel III (Alder Creek) Unit MAR23069067
- 0 Laurel III (Alder Creek) Unit MAR23069046
- 0 Spruce (Alder Creek) Unit MAR23069105
