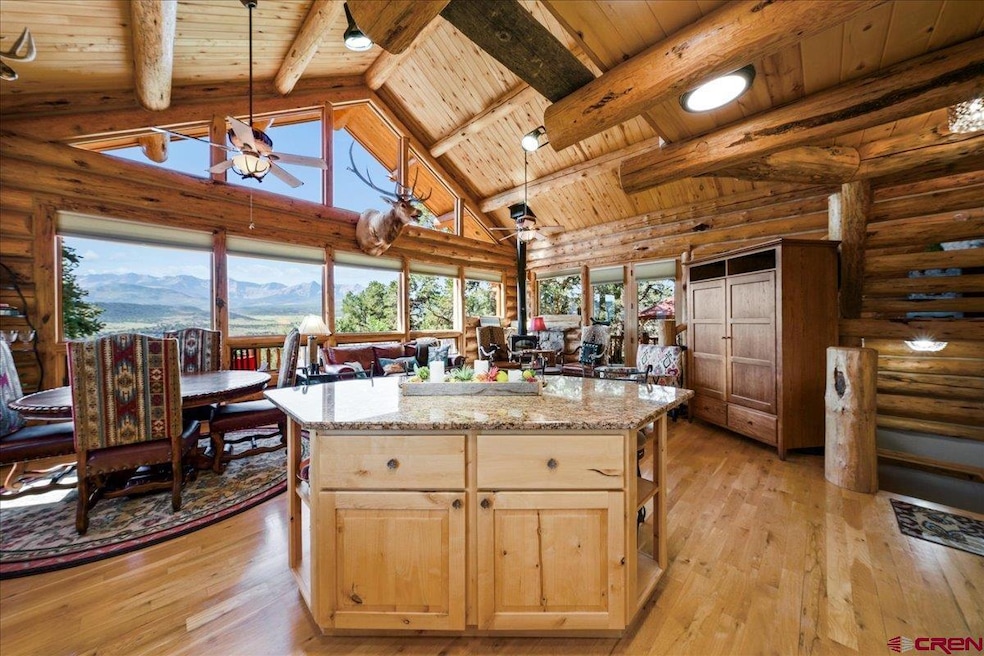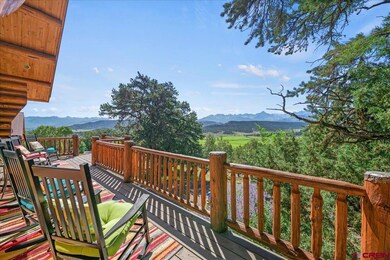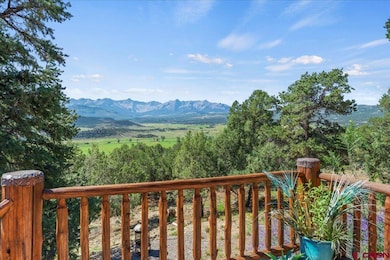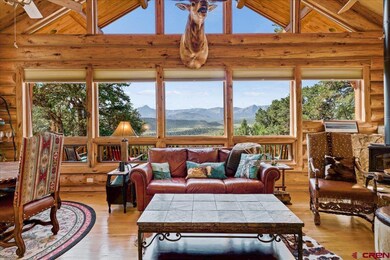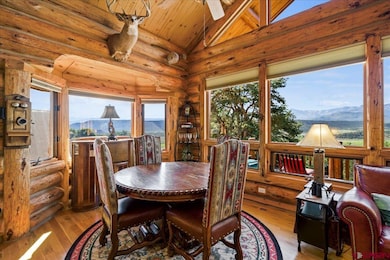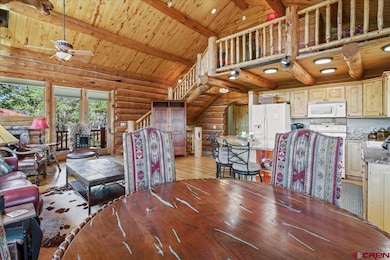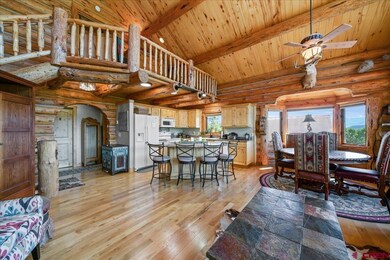
120 Last Stand Rd Ridgway, CO 81432
Estimated payment $7,635/month
Highlights
- Spa
- RV or Boat Parking
- Deck
- Ridgway Elementary School Rated A-
- Mountain View
- Wood Burning Stove
About This Home
Every once in a while a house comes along and you say, “This is something special”. This is that house. Sitting in the heart of Pleasant Valley, this Frontier log masterpiece is the epitome of Colorado mountain living, summer and winter, with its panoramic views from the Cimarrons to the San Juans, lush green pastures on the valley floor, quiet, and privacy, If the view wasn’t enough, once you step through the door you immediately feel the warmth and comfort that is so much a part of this home. The main floor encompasses the ever popular open floorplan with the great room, kitchen, dining area, the guest bedroom and bath plus the laundry room. Circled in windows, the natural light is amazing. The logs, the beams and decking, the wood floors all invite you to sit down, put your feet up and know that while the world seems to be spinning out of control, this is a special space, and all is well. Up the log staircase you will find a loft area that would make a perfect office space. You may not be able to get anything done, however, except look at the view. The master bedroom on this level is the definition of comfortable, as is the bath. The lower level is a fabulous entertainment area with a half bath adjacent and direct access to a one car garage that could easily be converted to a third bedroom if need be. The hot tub is right outside the door! And the garage! Three large bays, 1,058 square feet, plenty of work area and heated. There is a 420 square foot finished room above the garage with spectacular views to the south. This could be a studio, home office or more storage than you would ever need. If a move to the mountains of Colorado and all that lifestyle has to offer is on your horizon, then don’t miss the opportunity to see this exceptional home and its unmatched setting.
Home Details
Home Type
- Single Family
Est. Annual Taxes
- $4,807
Year Built
- Built in 2004
Lot Details
- 2.37 Acre Lot
- Open Space
- Cul-De-Sac
- Landscaped
- Wooded Lot
HOA Fees
- $25 Monthly HOA Fees
Property Views
- Mountain
- Valley
Home Design
- Log Cabin
- Metal Roof
- Log Siding
- Stick Built Home
- Stucco
Interior Spaces
- 2-Story Property
- Tongue and Groove Ceiling
- Cathedral Ceiling
- Ceiling Fan
- Wood Burning Stove
- Double Pane Windows
- Window Treatments
- Great Room
- Living Room with Fireplace
- Combination Dining and Living Room
Kitchen
- Oven or Range
- Microwave
- Dishwasher
- Granite Countertops
- Disposal
Flooring
- Wood
- Carpet
- Tile
Bedrooms and Bathrooms
- 2 Bedrooms
- Primary Bedroom Upstairs
- Walk-In Closet
Laundry
- Dryer
- Washer
Parking
- 4 Car Detached Garage
- Heated Garage
- Garage Door Opener
- RV or Boat Parking
Outdoor Features
- Spa
- Deck
- Gazebo
Schools
- Ridgway K-5 Elementary School
- Ridgway 6-8 Middle School
- Ridgway 9-12 High School
Utilities
- Forced Air Heating and Cooling System
- Water Heater
- Septic Tank
- Septic System
- Internet Available
- Phone Available
- Satellite Dish
Community Details
- Association fees include road maintenance
- Last Stand HOA
- Last Stand Subdivision
- Foothills
Listing and Financial Details
- Assessor Parcel Number 430310417004
- Special Tax Authority
Map
Home Values in the Area
Average Home Value in this Area
Tax History
| Year | Tax Paid | Tax Assessment Tax Assessment Total Assessment is a certain percentage of the fair market value that is determined by local assessors to be the total taxable value of land and additions on the property. | Land | Improvement |
|---|---|---|---|---|
| 2024 | $4,270 | $84,220 | $23,160 | $61,060 |
| 2023 | $4,270 | $87,740 | $24,130 | $63,610 |
| 2022 | $3,018 | $57,640 | $17,240 | $40,400 |
| 2021 | $2,823 | $59,300 | $17,730 | $41,570 |
| 2020 | $2,009 | $48,410 | $17,160 | $31,250 |
| 2019 | $2,009 | $48,410 | $17,160 | $31,250 |
| 2018 | $1,883 | $44,240 | $14,400 | $29,840 |
| 2017 | $1,874 | $44,240 | $14,400 | $29,840 |
| 2016 | $2,004 | $39,760 | $15,520 | $24,240 |
| 2015 | -- | $39,760 | $15,520 | $24,240 |
| 2012 | -- | $48,800 | $19,900 | $28,900 |
Property History
| Date | Event | Price | Change | Sq Ft Price |
|---|---|---|---|---|
| 06/11/2025 06/11/25 | Pending | -- | -- | -- |
| 05/27/2025 05/27/25 | For Sale | $1,299,000 | 0.0% | $498 / Sq Ft |
| 05/22/2025 05/22/25 | Pending | -- | -- | -- |
| 02/23/2025 02/23/25 | Price Changed | $1,299,000 | -13.3% | $498 / Sq Ft |
| 09/03/2024 09/03/24 | For Sale | $1,499,000 | -- | $575 / Sq Ft |
Purchase History
| Date | Type | Sale Price | Title Company |
|---|---|---|---|
| Deed | $225,000 | -- |
Mortgage History
| Date | Status | Loan Amount | Loan Type |
|---|---|---|---|
| Open | $329,662 | New Conventional | |
| Closed | $460,000 | New Conventional |
Similar Homes in Ridgway, CO
Source: Colorado Real Estate Network (CREN)
MLS Number: 817710
APN: R005388
- 411 Pleasant Valley Dr
- 1137 Pleasant Point Dr
- 0 Tract 7 Old Relay Rd
- 94 Jack's Place
- 11893 County Road 1
- 0 Badger Unit 430 South 43508
- 294 Marmot Dr
- TBD Badger Trail S
- Lot 438 S Badger Trail
- Lot 430 S Badger Trail
- TBD Lot 439 S Badger Trail
- Lot 422 (TBD) S Badger Trail
- 0 S Badger Trail Unit V614 41438
- TBD (lot 328) Bear Cub Dr
- TBD Lot 308 Bear Cub Dr
- Lot 324 Bear Cub Dr
- 8920 Highway 62 Parcels 1&2
- TBD V314 Marmot Dr
- TBD Marmot Dr
- 34 White Tail Ln
