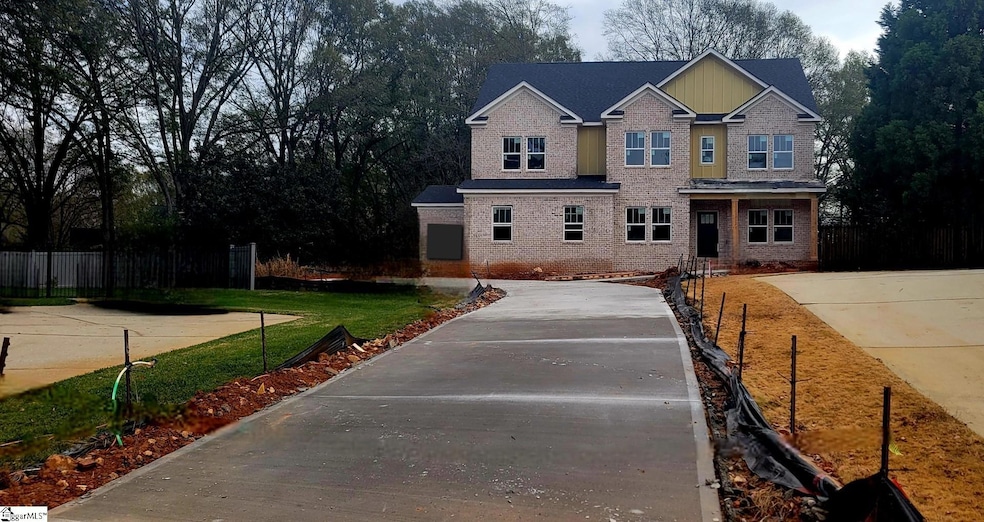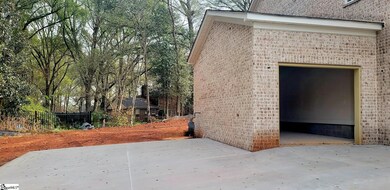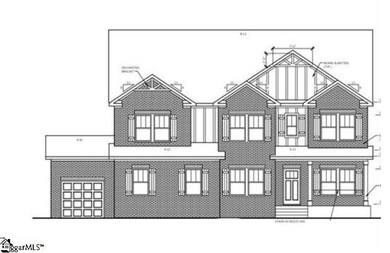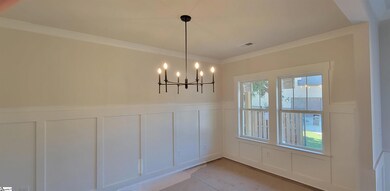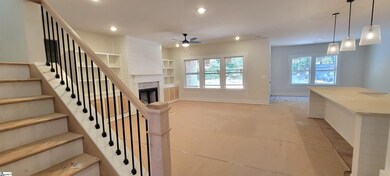120 Lavender Hill Ct Unit Site 6 Simpsonville, SC 29681
Estimated payment $4,789/month
Highlights
- Traditional Architecture
- Loft
- Granite Countertops
- Bethel Elementary School Rated A
- Great Room
- Covered Patio or Porch
About This Home
NEW ROCKFORD PLAN by TRUST HOMES TAILORED! Mostly Full Brick Home with 3 Car Side Entry and Tandem Garage sits nestled on close to half acre home-site in cul de sac of established Simpsonville community! Entryway features formal living and dining room, connecting to Chef's Kitchen via Butler's Pantry and Large walk-in Pantry. Kitchen includes stainless built in gas appliances, vented wall hood, quartz countertops, tile backsplash, farm sink and 42" cabinets with crown moulding! Large family room with shiplap fireplace and built in bookshelves looks out onto covered patio! Primary Suite on main floor with large full tile walk in shower, large walk in closet, dual comfort height vanities and linen closet! Mud hall with built in bench and cubbies sits across from spacious walk in laundry with sink and additional storage cabinets. Walk up the hardwood tread staircase with open wrought iron spindles to upstairs loft, following 2 bedrooms with Jack and Jill bath set up, Media room, and a third bedroom with private bath access and walk in closet! Additional features include full in ground irrigation, upgraded light and plumbing fixtures, upgraded trim package, bronze color door hardware, and video door bell/smart switch tech package with structured wiring panel! Rare opportunity for new construction in an established community close to Holly Tree Country Club!
Home Details
Home Type
- Single Family
Est. Annual Taxes
- $2,101
Year Built
- Built in 2025 | Under Construction
Lot Details
- 0.44 Acre Lot
- Cul-De-Sac
- Sprinkler System
- Few Trees
HOA Fees
- $25 Monthly HOA Fees
Home Design
- Home is estimated to be completed on 12/30/25
- Traditional Architecture
- Brick Exterior Construction
- Slab Foundation
- Composition Roof
Interior Spaces
- 3,400-3,599 Sq Ft Home
- 2-Story Property
- Bookcases
- Tray Ceiling
- Smooth Ceilings
- Ceiling height of 9 feet or more
- Ceiling Fan
- Gas Log Fireplace
- Tilt-In Windows
- Great Room
- Living Room
- Dining Room
- Loft
- Bonus Room
- Pull Down Stairs to Attic
- Fire and Smoke Detector
Kitchen
- Breakfast Room
- Walk-In Pantry
- Built-In Oven
- Gas Cooktop
- Range Hood
- Built-In Microwave
- Dishwasher
- Granite Countertops
- Quartz Countertops
- Farmhouse Sink
- Disposal
- Pot Filler
Flooring
- Carpet
- Ceramic Tile
- Luxury Vinyl Plank Tile
Bedrooms and Bathrooms
- 4 Bedrooms | 1 Main Level Bedroom
- Walk-In Closet
- 3.5 Bathrooms
Laundry
- Laundry Room
- Laundry on main level
- Sink Near Laundry
Parking
- 3 Car Attached Garage
- Side or Rear Entrance to Parking
- Tandem Parking
- Garage Door Opener
Outdoor Features
- Covered Patio or Porch
Schools
- Bethel Elementary School
- Hillcrest Middle School
- Mauldin High School
Utilities
- Multiple cooling system units
- Forced Air Heating and Cooling System
- Multiple Heating Units
- Heating System Uses Natural Gas
- Underground Utilities
- Tankless Water Heater
- Gas Water Heater
- Septic Tank
- Cable TV Available
Community Details
- Built by Trust Homes Tailored LLC
- Lavender Hill Subdivision, Rockford E Floorplan
- Mandatory home owners association
Listing and Financial Details
- Tax Lot 6
- Assessor Parcel Number 0542300100600
Map
Home Values in the Area
Average Home Value in this Area
Property History
| Date | Event | Price | List to Sale | Price per Sq Ft |
|---|---|---|---|---|
| 11/25/2025 11/25/25 | Price Changed | $875,000 | +3.0% | $257 / Sq Ft |
| 10/19/2025 10/19/25 | Price Changed | $849,700 | 0.0% | $250 / Sq Ft |
| 09/27/2025 09/27/25 | Price Changed | $849,800 | 0.0% | $250 / Sq Ft |
| 06/30/2025 06/30/25 | For Sale | $849,900 | -- | $250 / Sq Ft |
Source: Greater Greenville Association of REALTORS®
MLS Number: 1561934
- 600 Daisy Hill Ln
- 205 Nearmeadows Way
- 907 Highway 14
- 9 Hollywoods Ln Unit B
- 8 Lone Oak Ave
- 1 Lone Oak Ave
- 104 Shea Ct
- 213 Harts Ln
- 201 Long Point Way
- 102 Harts Ln
- 206 Honey Horn Dr
- 216 Old Town Way
- 301 Sagramore Ln
- 609 Chaulk Hill Ct
- 00 Holland Rd
- 206 Sun Shower Way
- 104 Gilden Ln
- 401 Holland Rd
- 403 Holland Rd
- 3106 Bethel Rd
- 1 Middlewick Ct
- 16 Slow Creek Dr
- 22 Gilderview Dr
- 300 Pemaquid Ct
- 105 Holland Ct
- 401 Latrobe Dr
- 130 Willow Forks Dr
- 535 Brookwood Point Place
- 124 Bathurst Ln
- 716 Ridgemoor Trail
- 127 Bathurst Ln
- 1104 Via Corso Ave
- 326 Whixley Ln
- 125 Newgate Dr
- 254 Hadley Commons Dr
- 406 Weaver Ln
- 782 E Butler Rd
- 302 Laurel Tree Ln
- 771 E Butler Rd
- 341 Surrywood Dr
