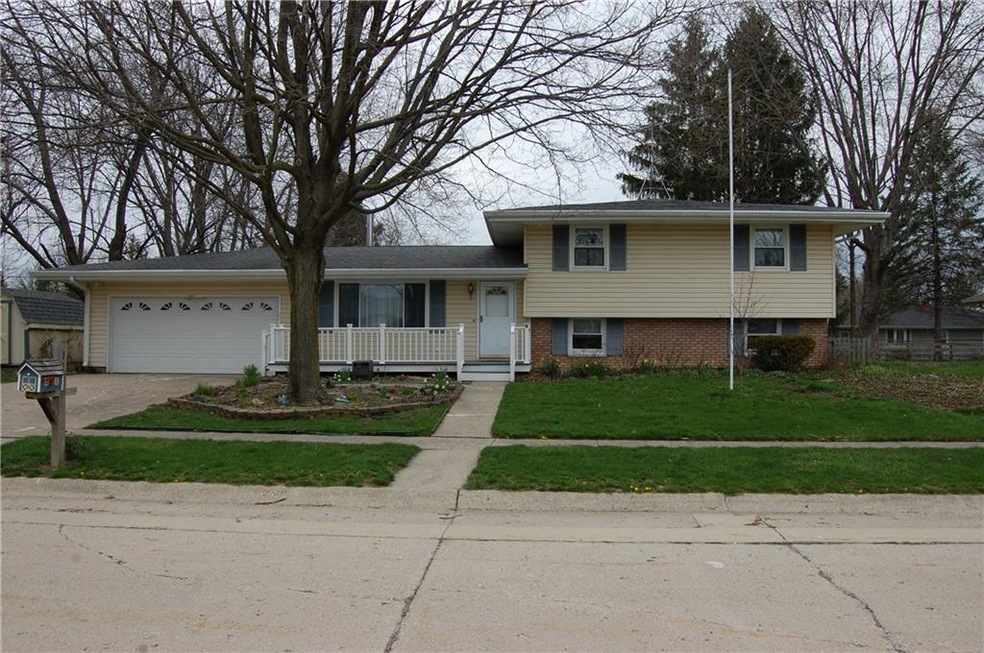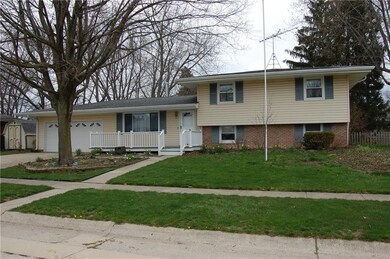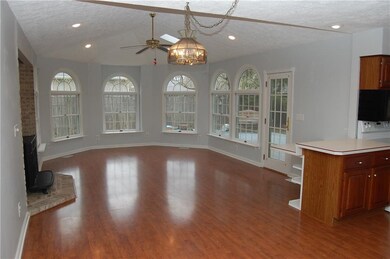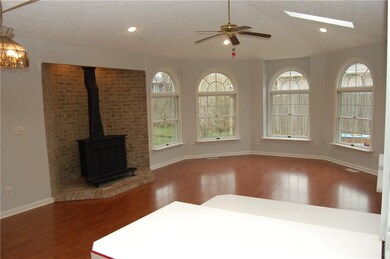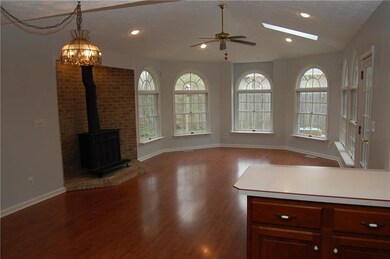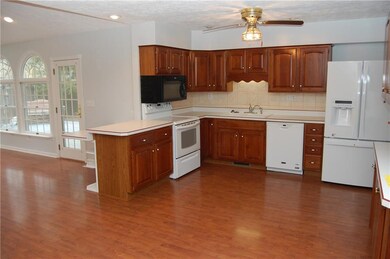120 Linda Ln West Lafayette, IN 47906
Highlights
- Forced Air Heating and Cooling System
- West Lafayette Elementary School Rated A+
- Garage
About This Home
As of January 2021This home has a fantastic location on a safe, quiet street just a short walk from Cumberland Elementary school. Mature trees, thoughtful landscaping, and a large porch add to the curb appeal. Inside this tri-level home you will find hardwood floors in the living room, upper and lower stairs/hallway and three bedrooms. The kitchen features upgraded appliances with an open floor plan with a dining area; which spills into a large sun room of this lovely home. You will want to spend hours in the sun room with vaulted ceiling, beautiful fan-top windows, and a gas-log fireplace. Downstairs there is a large family room as well as a 4th bedroom that can also serve as an office.
Home Details
Home Type
- Single Family
Est. Annual Taxes
- $1,882
Year Built
- Built in 1967
Lot Details
- 10,102 Sq Ft Lot
Parking
- Garage
Home Design
- Vinyl Siding
Interior Spaces
- Multi-Level Property
- Family Room with Fireplace
- Partial Basement
- Pull Down Stairs to Attic
- Fire and Smoke Detector
Bedrooms and Bathrooms
- 4 Bedrooms
Utilities
- Forced Air Heating and Cooling System
- Heating System Uses Gas
- Gas Water Heater
Community Details
- Glenwood Meadows Subdivision
Listing and Financial Details
- Assessor Parcel Number 790708104006000026
Ownership History
Purchase Details
Home Financials for this Owner
Home Financials are based on the most recent Mortgage that was taken out on this home.Purchase Details
Home Financials for this Owner
Home Financials are based on the most recent Mortgage that was taken out on this home.Purchase Details
Map
Home Values in the Area
Average Home Value in this Area
Purchase History
| Date | Type | Sale Price | Title Company |
|---|---|---|---|
| Warranty Deed | -- | Metropolitan Title | |
| Deed | -- | None Available | |
| Warranty Deed | -- | -- |
Mortgage History
| Date | Status | Loan Amount | Loan Type |
|---|---|---|---|
| Open | $214,400 | New Conventional | |
| Closed | $214,400 | New Conventional | |
| Previous Owner | $189,525 | New Conventional | |
| Previous Owner | $144,000 | New Conventional |
Property History
| Date | Event | Price | Change | Sq Ft Price |
|---|---|---|---|---|
| 01/04/2021 01/04/21 | Sold | $268,000 | -2.5% | $123 / Sq Ft |
| 11/03/2020 11/03/20 | Pending | -- | -- | -- |
| 11/01/2020 11/01/20 | For Sale | $274,900 | +37.8% | $126 / Sq Ft |
| 06/08/2018 06/08/18 | Sold | $199,500 | 0.0% | $91 / Sq Ft |
| 06/08/2018 06/08/18 | Sold | $199,500 | -0.2% | $91 / Sq Ft |
| 05/18/2018 05/18/18 | Pending | -- | -- | -- |
| 05/17/2018 05/17/18 | For Sale | $199,900 | 0.0% | $91 / Sq Ft |
| 05/17/2018 05/17/18 | Pending | -- | -- | -- |
| 05/01/2018 05/01/18 | Price Changed | $199,900 | -4.8% | $91 / Sq Ft |
| 04/24/2018 04/24/18 | Price Changed | $209,900 | -4.6% | $96 / Sq Ft |
| 04/19/2018 04/19/18 | For Sale | $220,000 | -- | $101 / Sq Ft |
Tax History
| Year | Tax Paid | Tax Assessment Tax Assessment Total Assessment is a certain percentage of the fair market value that is determined by local assessors to be the total taxable value of land and additions on the property. | Land | Improvement |
|---|---|---|---|---|
| 2024 | $2,757 | $253,700 | $50,800 | $202,900 |
| 2023 | $2,757 | $239,500 | $50,800 | $188,700 |
| 2022 | $2,644 | $223,000 | $50,800 | $172,200 |
| 2021 | $2,435 | $206,100 | $50,800 | $155,300 |
| 2020 | $2,283 | $193,900 | $50,800 | $143,100 |
| 2019 | $2,178 | $185,400 | $50,800 | $134,600 |
| 2018 | $1,954 | $165,800 | $31,200 | $134,600 |
| 2017 | $1,881 | $160,000 | $31,200 | $128,800 |
| 2016 | $1,781 | $157,200 | $31,200 | $126,000 |
| 2014 | $1,812 | $156,500 | $31,200 | $125,300 |
| 2013 | $1,701 | $147,400 | $31,200 | $116,200 |
Source: MIBOR Broker Listing Cooperative®
MLS Number: MBR21563723
APN: 79-07-08-104-006.000-026
- 146 Westview Cir
- 200 Hamilton St
- 625 Cumberland Ave
- 2843 Barlow St
- 2630 Clayton St
- 3072 Hamilton St
- 124 Knox Dr
- 301 Overlook Dr
- 232 W Navajo St
- 135 Knox Dr
- 142 Knox Dr
- 179 Villefranche Dr
- 3208 Hamilton St
- 139 E Navajo St
- 841 Ashland St
- 321 Overlook Dr
- 2520 N River Rd
- 704 Avondale St
- 2240 Huron Rd
- 821 Lagrange St
