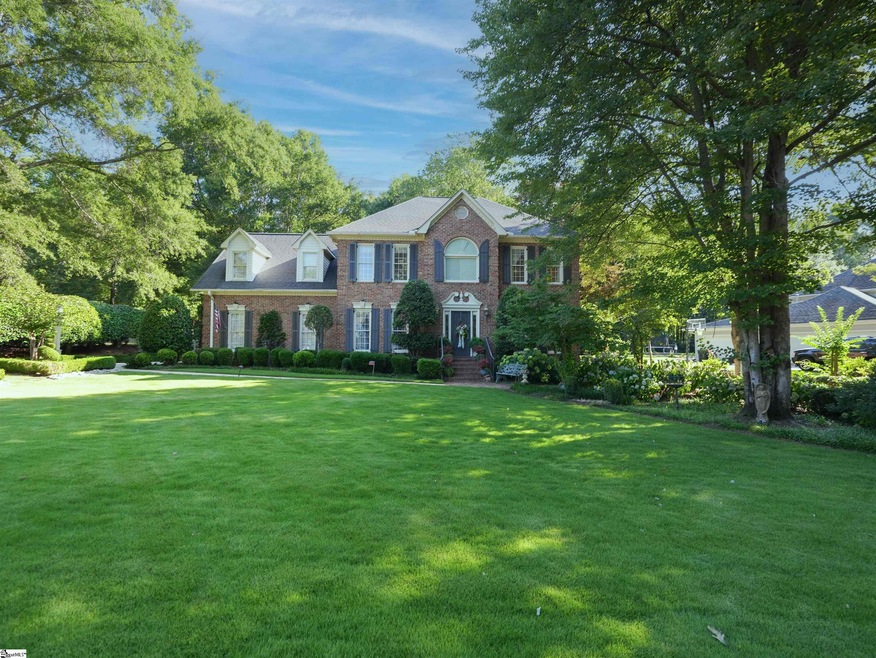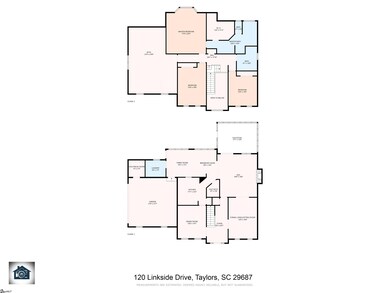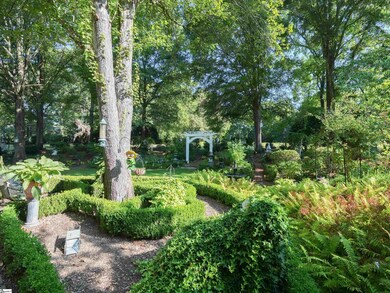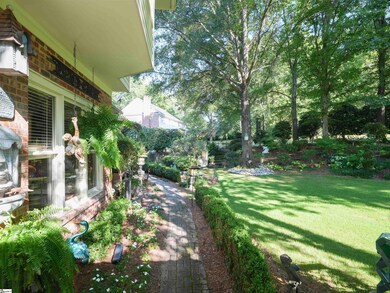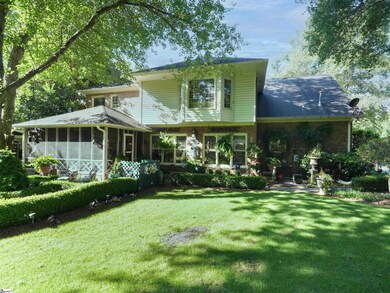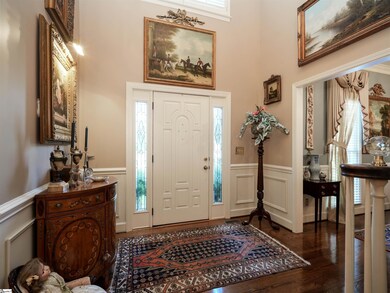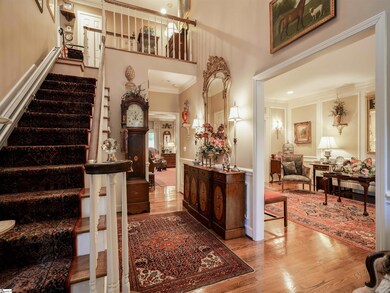
120 Linkside Dr Taylors, SC 29687
Highlights
- Wooded Lot
- Traditional Architecture
- Sun or Florida Room
- Paris Elementary School Rated A
- Wood Flooring
- Granite Countertops
About This Home
As of October 2024REDUCED BY $25,000! If you're looking for that special, Southern living style home, this is the one! This beautifully maintained brick two-story house in the heart of Pebble Creek has great curb appeal, with an immaculate front lawn and a landscaped backyard worthy of "master gardener" accolades. There is a 7- zone irrigation system and exterior landscape lighting. As you enter the front door, you're welcomed into a two-story foyer with a stately staircase, glittering crystal chandelier, and Palladium window. A tastefully decorated formal living/sitting room is to one side and the dining room to the other. You continue to the cozy den with it's gas log fireplace and the glassed in sun room (heated) beyond. Take in all the gardens, with pergolas and gorgeous plantings and majestic trees, beyond. Go into the game/breakfast room and into the nicely appointed kitchen. The laundry room and powder room are located nearby. Upstairs, you'll find three spacious bedrooms and two bathrooms. There is ample space for bedroom furniture and for an additional seating area. Beautiful hardwood floors and crown molding abound throughout. You'll be impressed with the additional unfinished attic space (with cathedral ceiling) that is ready to be finished off for that extra bedroom or play room. The garage is oversized (22X22) and there is plenty of parking. The neighborhood is well maintained and is convenient to downtown Greenville, Spartanburg, Hendersonville and the surrounding area. Paris Mountain State Park is nearby, along with a myriad of county and city parks. Charleston and its beaches are a short drive (2-3 hours) away. The mountains of NC, SC, and GA are short drives, as well. Greenville is an award-winning city for its lifestyle choices. Come experience the Pebble Creek living at its finest.
Home Details
Home Type
- Single Family
Est. Annual Taxes
- $2,609
Year Built
- Built in 1992
Lot Details
- 0.5 Acre Lot
- Lot Dimensions are 172x183x66x194
- Level Lot
- Sprinkler System
- Wooded Lot
- Few Trees
HOA Fees
- $10 Monthly HOA Fees
Home Design
- Traditional Architecture
- Brick Exterior Construction
- Architectural Shingle Roof
Interior Spaces
- 3,000 Sq Ft Home
- 3,000-3,199 Sq Ft Home
- 2-Story Property
- Tray Ceiling
- Ceiling Fan
- Gas Log Fireplace
- Insulated Windows
- Window Treatments
- Two Story Entrance Foyer
- Living Room
- Breakfast Room
- Dining Room
- Den
- Sun or Florida Room
- Storage In Attic
- Storm Doors
Kitchen
- Electric Oven
- Free-Standing Electric Range
- Built-In Microwave
- Dishwasher
- Granite Countertops
- Disposal
Flooring
- Wood
- Carpet
- Ceramic Tile
Bedrooms and Bathrooms
- 3 Bedrooms
Laundry
- Laundry Room
- Laundry on main level
Basement
- Sump Pump
- Crawl Space
Parking
- 2 Car Attached Garage
- Garage Door Opener
Outdoor Features
- Front Porch
Schools
- Paris Elementary School
- Sevier Middle School
- Wade Hampton High School
Utilities
- Forced Air Heating and Cooling System
- Heating System Uses Natural Gas
- Gas Water Heater
- Cable TV Available
Community Details
- David Armstrong 864 844 2337 HOA
- Linkside Subdivision
- Mandatory home owners association
Listing and Financial Details
- Assessor Parcel Number P020010101400
Ownership History
Purchase Details
Home Financials for this Owner
Home Financials are based on the most recent Mortgage that was taken out on this home.Purchase Details
Map
Similar Homes in Taylors, SC
Home Values in the Area
Average Home Value in this Area
Purchase History
| Date | Type | Sale Price | Title Company |
|---|---|---|---|
| Deed | $690,250 | None Listed On Document | |
| Deed | -- | -- |
Mortgage History
| Date | Status | Loan Amount | Loan Type |
|---|---|---|---|
| Open | $200,000 | New Conventional | |
| Previous Owner | $150,000 | Credit Line Revolving |
Property History
| Date | Event | Price | Change | Sq Ft Price |
|---|---|---|---|---|
| 10/04/2024 10/04/24 | Sold | $690,250 | -4.8% | $230 / Sq Ft |
| 08/01/2024 08/01/24 | For Sale | $725,000 | 0.0% | $242 / Sq Ft |
| 08/01/2024 08/01/24 | Pending | -- | -- | -- |
| 07/24/2024 07/24/24 | Price Changed | $725,000 | -3.3% | $242 / Sq Ft |
| 07/03/2024 07/03/24 | For Sale | $750,000 | -- | $250 / Sq Ft |
Tax History
| Year | Tax Paid | Tax Assessment Tax Assessment Total Assessment is a certain percentage of the fair market value that is determined by local assessors to be the total taxable value of land and additions on the property. | Land | Improvement |
|---|---|---|---|---|
| 2024 | $2,604 | $15,310 | $2,160 | $13,150 |
| 2023 | $2,604 | $15,310 | $2,160 | $13,150 |
| 2022 | $2,543 | $15,310 | $2,160 | $13,150 |
| 2021 | $2,497 | $15,310 | $2,160 | $13,150 |
| 2020 | $2,245 | $13,310 | $2,200 | $11,110 |
| 2019 | $2,223 | $13,310 | $2,200 | $11,110 |
| 2018 | $2,322 | $13,310 | $2,200 | $11,110 |
| 2017 | $2,299 | $13,310 | $2,200 | $11,110 |
| 2016 | $2,213 | $332,730 | $55,000 | $277,730 |
| 2015 | $2,190 | $332,730 | $55,000 | $277,730 |
| 2014 | $2,244 | $344,050 | $44,000 | $300,050 |
Source: Greater Greenville Association of REALTORS®
MLS Number: 1531221
APN: P020.01-01-014.00
- 127 Linkside Dr
- 4 Sandstone Ct
- 0 Linkside Ln
- 00 Aetna Spring Ct
- 107 Williams Rd
- 308 Greenview Cir
- 6 Pebble Stone Ln
- 306 Greenview Cir
- 4 Pebble Creek Ct
- 231 Greenview Cir
- 1 Robertson Rd
- 17 Montgomery St
- 202 Greenview Cir
- 1101 Piedmont Park Rd
- 21 Pebble Creek Way
- 7 Pebble Creek Way
- 9 Shamrock Ln
- 110 Melanie Ln
- 111 Golf View Ln
- 10 Maplecroft St
