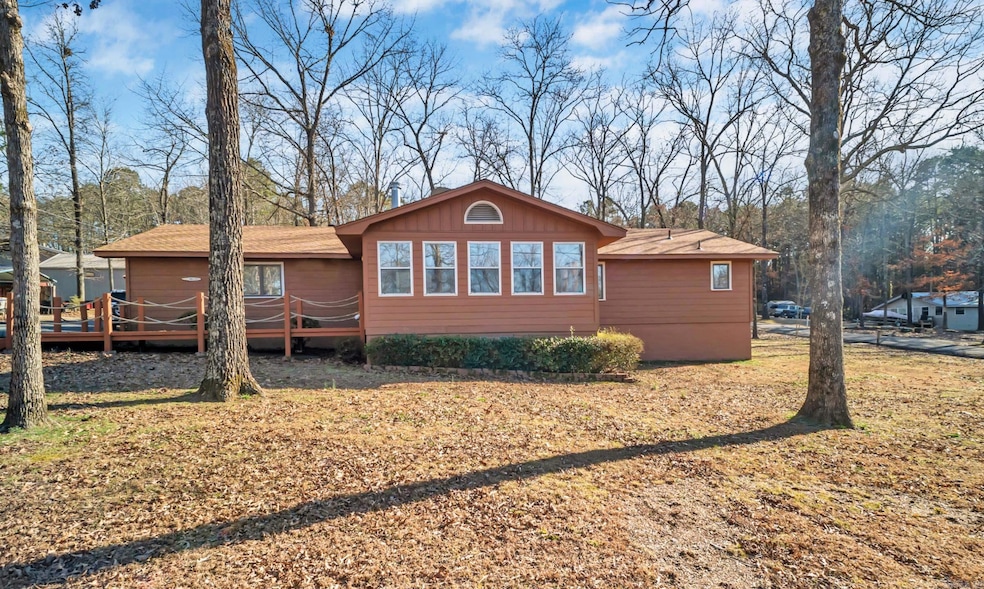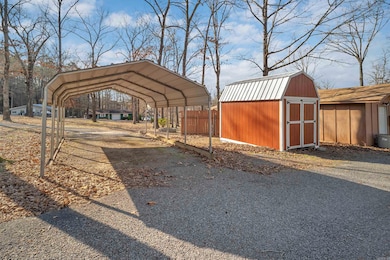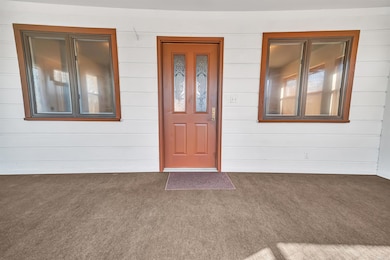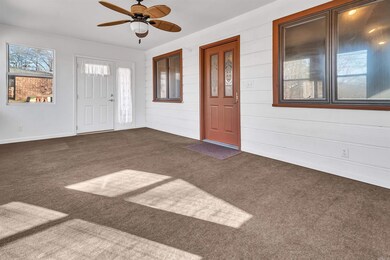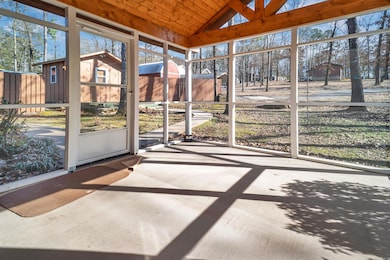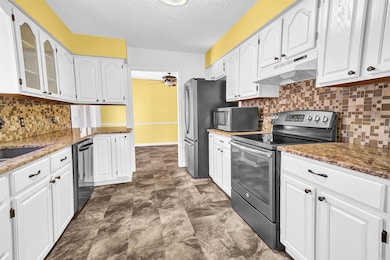
120 Lisa Blvd Higden, AR 72067
Estimated payment $1,664/month
Highlights
- Wood Burning Stove
- Traditional Architecture
- Granite Countertops
- Stream or River on Lot
- Corner Lot
- Screened Porch
About This Home
Charming 3-bedroom, 3-bathroom home in Greers Ferry is beautifully updated and situated on a spacious .72-acre corner lot. 1,880 sq ft of living space, each bedroom enjoys its own private bathroom, offering ample space and privacy for family and guests. Recent renovations include a brand-new HVAC system installed in 2024, ensuring year-round comfort. The roof, dishwasher, and screened back porch were all updated in 2023, while new flooring and fresh paint throughout the home add to its appeal. The front bathroom was remodeled in 2021, and the kitchen and primary bathroom have also received modern upgrades. A new chip & seal driveway was completed in 2018, providing convenient access around the house. Step inside to discover a heated and cooled enclosed front porch for year-round enjoyment, and an open-air back porch with vaulted ceilings perfect for relaxation. The large living room is ideal for gatherings, while the 2-car garage and additional shop building with electricity offer plenty of storage and workspace. Located just three streets away from the scenic Greers Ferry Lake!! CALL TODAY FOR SHOWINGS!!
Home Details
Home Type
- Single Family
Est. Annual Taxes
- $687
Year Built
- Built in 1995
Lot Details
- 0.72 Acre Lot
- Corner Lot
- Level Lot
Home Design
- Traditional Architecture
- Slab Foundation
- Frame Construction
- Architectural Shingle Roof
Interior Spaces
- 1,880 Sq Ft Home
- 1-Story Property
- Ceiling Fan
- Wood Burning Stove
- Insulated Windows
- Insulated Doors
- Breakfast Room
- Screened Porch
- Fire and Smoke Detector
Kitchen
- Breakfast Bar
- Stove
- Microwave
- Plumbed For Ice Maker
- Dishwasher
- Granite Countertops
- Disposal
Flooring
- Carpet
- Vinyl
Bedrooms and Bathrooms
- 3 Bedrooms
- 3 Full Bathrooms
- Walk-in Shower
Laundry
- Laundry Room
- Washer Hookup
Parking
- 2 Car Garage
- Carport
- Parking Pad
- Automatic Garage Door Opener
Eco-Friendly Details
- Energy-Efficient Insulation
Outdoor Features
- Stream or River on Lot
- Patio
- Outdoor Storage
Utilities
- Central Heating and Cooling System
- Heat Pump System
- Co-Op Electric
- Electric Water Heater
- Septic System
Map
Home Values in the Area
Average Home Value in this Area
Tax History
| Year | Tax Paid | Tax Assessment Tax Assessment Total Assessment is a certain percentage of the fair market value that is determined by local assessors to be the total taxable value of land and additions on the property. | Land | Improvement |
|---|---|---|---|---|
| 2024 | $632 | $36,778 | $1,600 | $35,178 |
| 2023 | $707 | $36,778 | $1,600 | $35,178 |
| 2022 | $1,245 | $36,778 | $1,600 | $35,178 |
| 2021 | $1,132 | $25,909 | $1,600 | $24,309 |
| 2020 | $663 | $25,909 | $1,600 | $24,309 |
| 2019 | $663 | $25,909 | $1,600 | $24,309 |
| 2018 | $688 | $25,909 | $1,600 | $24,309 |
| 2017 | $688 | $25,909 | $1,600 | $24,309 |
| 2016 | $688 | $23,743 | $1,800 | $21,943 |
| 2015 | $688 | $23,743 | $1,800 | $21,943 |
| 2014 | $688 | $23,743 | $1,800 | $21,943 |
Property History
| Date | Event | Price | Change | Sq Ft Price |
|---|---|---|---|---|
| 05/16/2025 05/16/25 | Price Changed | $287,500 | -4.1% | $153 / Sq Ft |
| 03/19/2025 03/19/25 | For Sale | $299,900 | -- | $160 / Sq Ft |
Purchase History
| Date | Type | Sale Price | Title Company |
|---|---|---|---|
| Warranty Deed | $114,000 | -- | |
| Fiduciary Deed | $90,000 | -- | |
| Warranty Deed | $79,000 | -- | |
| Warranty Deed | $6,500 | -- |
Mortgage History
| Date | Status | Loan Amount | Loan Type |
|---|---|---|---|
| Open | $111,443 | FHA |
Similar Homes in Higden, AR
Source: Cooperative Arkansas REALTORS® MLS
MLS Number: 25010679
APN: 200-00380-001
