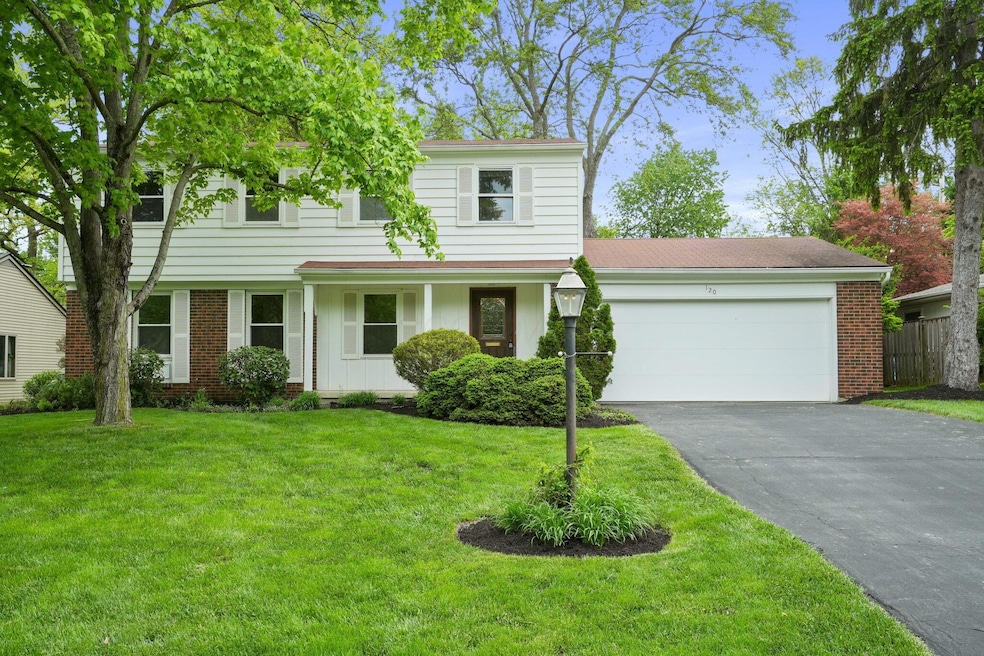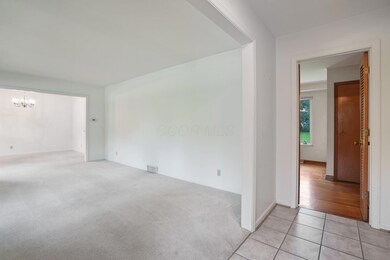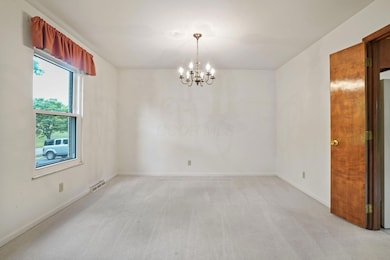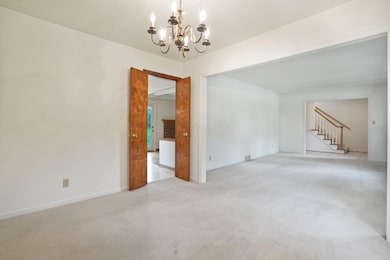
120 Longfellow Ave Worthington, OH 43085
Estimated payment $3,542/month
Highlights
- Traditional Architecture
- 2 Car Attached Garage
- Ceramic Tile Flooring
- Worthington Estates Elementary School Rated A-
- Patio
- Forced Air Heating and Cooling System
About This Home
Welcome to 120 Longfellow Avenue, a well-maintained two-story home, lovingly cared for by the same owner for 45 years. Main level features formal living and dining areas, a kitchen with an eating nook overlooking the backyard, and a cozy family room with a fireplace and ceiling beams. Upstairs, find four spacious bedrooms, including a master suite with a private bath. Unfinished lower level offers 900 square feet, perfect for storage or future expansion. Backyard offers privacy with mature trees, plus a spacious patio for outdoor dining. Home also features a whole-house attic fan. Olentangy Trail is just a short distance away, with both Whitney Playground and Highgate Playground easily accessible along the trail. Fantastic opportunity to make this your forever home!
Home Details
Home Type
- Single Family
Est. Annual Taxes
- $8,481
Year Built
- Built in 1964
Parking
- 2 Car Attached Garage
Home Design
- Traditional Architecture
- Brick Exterior Construction
- Block Foundation
- Aluminum Siding
Interior Spaces
- 1,960 Sq Ft Home
- 2-Story Property
- Wood Burning Fireplace
- Gas Log Fireplace
- Insulated Windows
- Family Room
- Laundry on lower level
- Basement
Kitchen
- Electric Range
- Dishwasher
Flooring
- Carpet
- Ceramic Tile
Bedrooms and Bathrooms
- 4 Bedrooms
Utilities
- Forced Air Heating and Cooling System
- Heating System Uses Gas
- Gas Water Heater
Additional Features
- Patio
- 0.28 Acre Lot
Community Details
- Bike Trail
Listing and Financial Details
- Assessor Parcel Number 100-003983
Map
Home Values in the Area
Average Home Value in this Area
Tax History
| Year | Tax Paid | Tax Assessment Tax Assessment Total Assessment is a certain percentage of the fair market value that is determined by local assessors to be the total taxable value of land and additions on the property. | Land | Improvement |
|---|---|---|---|---|
| 2024 | $12,561 | $143,440 | $56,740 | $86,700 |
| 2023 | $8,160 | $143,430 | $56,735 | $86,695 |
| 2022 | $7,698 | $109,970 | $37,380 | $72,590 |
| 2021 | $7,118 | $109,970 | $37,380 | $72,590 |
| 2020 | $6,864 | $109,970 | $37,380 | $72,590 |
| 2019 | $6,470 | $95,100 | $37,380 | $57,720 |
| 2018 | $5,859 | $95,100 | $37,380 | $57,720 |
| 2017 | $5,816 | $95,100 | $37,380 | $57,720 |
| 2016 | $5,445 | $83,270 | $35,070 | $48,200 |
| 2015 | $5,445 | $83,270 | $35,070 | $48,200 |
| 2014 | $5,444 | $83,270 | $35,070 | $48,200 |
| 2013 | $2,564 | $79,275 | $33,390 | $45,885 |
Property History
| Date | Event | Price | Change | Sq Ft Price |
|---|---|---|---|---|
| 05/17/2025 05/17/25 | For Sale | $509,000 | -- | $260 / Sq Ft |
Purchase History
| Date | Type | Sale Price | Title Company |
|---|---|---|---|
| No Value Available | -- | -- | |
| Deed | -- | -- |
Mortgage History
| Date | Status | Loan Amount | Loan Type |
|---|---|---|---|
| Closed | -- | No Value Available |
Similar Homes in Worthington, OH
Source: Columbus and Central Ohio Regional MLS
MLS Number: 225016545
APN: 100-003983
- 6649 Evening St
- 6710 Hayhurst St
- 321 Hennessey Ave
- 91 Glen Dr
- 355 Longfellow Ave
- 6876 Bowerman St E
- 135 Glen Cir
- 120 Caren Ave
- 125 Saint Julien St Unit 30A
- 130 Saint Julien St Unit 27B
- 6761 Berend St
- 362 Crandall Dr
- 209 Saint Jacques St Unit 21A
- 108 E Dublin Granville Rd Unit F
- 260 E Stafford Ave
- 337 E Stafford Ave
- 361 E Stafford Ave
- 670 Morning St
- 6909 Olentangy River Rd
- 262 Winter Dr






