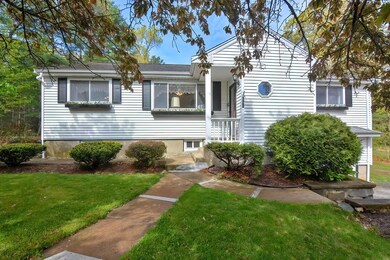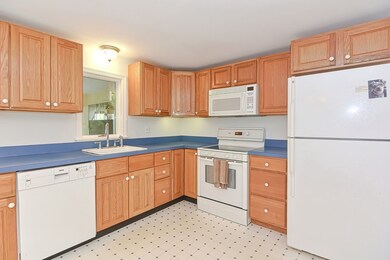
120 Lowe Ave Stoughton, MA 02072
Estimated Value: $635,000 - $768,497
Highlights
- 0.89 Acre Lot
- Property is near public transit
- 2 Fireplaces
- Deck
- Ranch Style House
- Bonus Room
About This Home
As of July 2021New Listing!! Beautiful 4 Bedroom, 2 bath, 1 Car Garage Ranch W/ Full Finished Basement PERFECT for In-Law Potential Space, Situated on Almost and Acre of LAND. This Home Features 2 Living Rooms w/ Fireplaces, Dining Area, Eat-In Kitchen, Family Room, Finished Basement w/ Large Family Room, Kitchenette and BONUS 4th Bedroom/Office. All of this located in a great neighborhood walking distance to The Dawe Elementary School and Minutes to Shopping, Commuter Rail and Highway. Town water & Sewer *** First Showings at Open Houses This Sat & Sun 11 to 1***
Home Details
Home Type
- Single Family
Est. Annual Taxes
- $6,262
Year Built
- Built in 1958
Lot Details
- 0.89 Acre Lot
- Property is zoned RC
Parking
- 1 Car Attached Garage
- Tuck Under Parking
- Open Parking
- Off-Street Parking
Home Design
- Ranch Style House
- Frame Construction
- Shingle Roof
- Concrete Perimeter Foundation
Interior Spaces
- 2,534 Sq Ft Home
- 2 Fireplaces
- Bonus Room
- Wall to Wall Carpet
Bedrooms and Bathrooms
- 4 Bedrooms
- 2 Full Bathrooms
Finished Basement
- Walk-Out Basement
- Basement Fills Entire Space Under The House
- Interior Basement Entry
- Garage Access
Outdoor Features
- Deck
- Patio
Location
- Property is near public transit
- Property is near schools
Schools
- Dawe Elementary School
- O'donnell Middle School
- Stoughton High School
Utilities
- Central Air
- Heating System Uses Oil
- Baseboard Heating
- 200+ Amp Service
Community Details
- Shops
Listing and Financial Details
- Assessor Parcel Number M:0068 B:0162 L:0000,237179
Ownership History
Purchase Details
Home Financials for this Owner
Home Financials are based on the most recent Mortgage that was taken out on this home.Similar Homes in Stoughton, MA
Home Values in the Area
Average Home Value in this Area
Purchase History
| Date | Buyer | Sale Price | Title Company |
|---|---|---|---|
| Odonnell Marion E | $434,900 | -- | |
| Odonnell Marion E | $434,900 | -- |
Mortgage History
| Date | Status | Borrower | Loan Amount |
|---|---|---|---|
| Open | Webb-Thomas Torena | $528,300 | |
| Closed | Webb-Thomas Torena | $528,300 | |
| Closed | Odonnell Marion E | $211,000 | |
| Closed | Odonnell Marion E | $235,000 | |
| Closed | Odonnell Marion E | $347,900 | |
| Previous Owner | Place Frank T | $70,000 | |
| Previous Owner | Place Frank T | $50,000 | |
| Previous Owner | Place Frank T | $69,000 |
Property History
| Date | Event | Price | Change | Sq Ft Price |
|---|---|---|---|---|
| 07/12/2021 07/12/21 | Sold | $587,000 | +6.7% | $232 / Sq Ft |
| 05/18/2021 05/18/21 | Pending | -- | -- | -- |
| 05/12/2021 05/12/21 | For Sale | $549,900 | -- | $217 / Sq Ft |
Tax History Compared to Growth
Tax History
| Year | Tax Paid | Tax Assessment Tax Assessment Total Assessment is a certain percentage of the fair market value that is determined by local assessors to be the total taxable value of land and additions on the property. | Land | Improvement |
|---|---|---|---|---|
| 2025 | $8,222 | $664,100 | $267,100 | $397,000 |
| 2024 | $6,607 | $519,000 | $244,000 | $275,000 |
| 2023 | $6,988 | $515,700 | $222,900 | $292,800 |
| 2022 | $6,791 | $471,300 | $214,500 | $256,800 |
| 2021 | $6,262 | $414,700 | $189,300 | $225,400 |
| 2020 | $6,175 | $414,700 | $189,300 | $225,400 |
| 2019 | $6,096 | $397,400 | $189,300 | $208,100 |
| 2018 | $5,496 | $371,100 | $180,900 | $190,200 |
| 2017 | $5,277 | $364,200 | $178,800 | $185,400 |
| 2016 | $4,937 | $329,800 | $161,900 | $167,900 |
| 2015 | $4,863 | $321,400 | $153,500 | $167,900 |
| 2014 | $4,489 | $285,200 | $140,900 | $144,300 |
Agents Affiliated with this Home
-
Coleen Polillio

Seller's Agent in 2021
Coleen Polillio
William Raveis R.E. & Home Services
(781) 727-2223
87 in this area
128 Total Sales
-
B
Buyer's Agent in 2021
Barbara Marinelli
A. C. B. Realty Inc.
Map
Source: MLS Property Information Network (MLS PIN)
MLS Number: 72829791
APN: STOU-000068-000162
- 600-R Pleasant St
- 710 Central St
- 18 Darling Way
- 121 Bassick Cir
- 45 Old Maple St
- 336 Lincoln St
- 0 Old Maple St
- 393 Walnut St
- 99 Lincoln St
- 53 Hollytree Rd
- 64 Thomas St
- 20 Walnut Ct
- 287 Walnut St
- 19 Camelot Ct
- 15-17 Chestnut St
- Lot 2 Pondview Ln
- Lot 1 Pondview Ln
- 349 Central St
- 0 Washington St Unit 71897113
- 0 Washington St Unit 73233511






