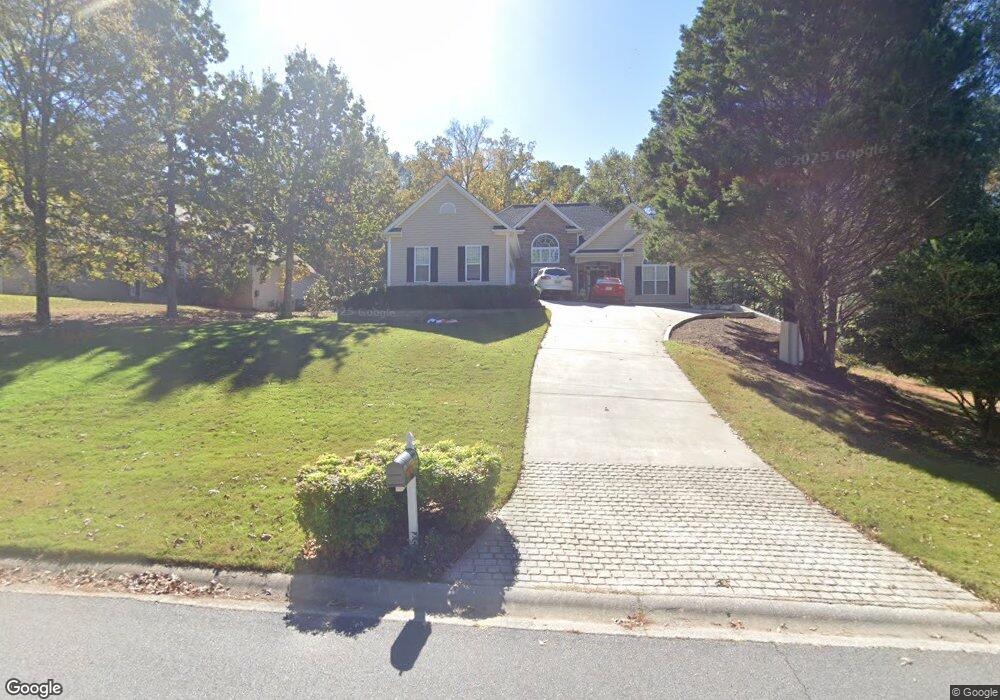120 Lyndhurst Way Sharpsburg, GA 30277
Estimated Value: $480,000 - $547,000
5
Beds
3
Baths
3,228
Sq Ft
$163/Sq Ft
Est. Value
About This Home
This home is located at 120 Lyndhurst Way, Sharpsburg, GA 30277 and is currently estimated at $526,159, approximately $162 per square foot. 120 Lyndhurst Way is a home located in Coweta County with nearby schools including Canongate Elementary School, Lee Middle School, and Northgate High School.
Ownership History
Date
Name
Owned For
Owner Type
Purchase Details
Closed on
Nov 3, 2003
Sold by
Weststar Builders & Dev Inc
Bought by
Ellsworth Thomaas K and Ellsworth Lisa
Current Estimated Value
Home Financials for this Owner
Home Financials are based on the most recent Mortgage that was taken out on this home.
Original Mortgage
$125,000
Outstanding Balance
$56,485
Interest Rate
5.75%
Mortgage Type
New Conventional
Estimated Equity
$469,674
Purchase Details
Closed on
Feb 22, 2001
Sold by
Reese Builders & Developers In
Bought by
Weststar Builders & Developers Inc
Purchase Details
Closed on
May 2, 1995
Sold by
Bell Larmar A and Bell Esth
Bought by
Reese Builders & Developers Inc
Create a Home Valuation Report for This Property
The Home Valuation Report is an in-depth analysis detailing your home's value as well as a comparison with similar homes in the area
Home Values in the Area
Average Home Value in this Area
Purchase History
| Date | Buyer | Sale Price | Title Company |
|---|---|---|---|
| Ellsworth Thomaas K | $219,900 | -- | |
| Weststar Builders & Developers Inc | $271,200 | -- | |
| Reese Builders & Developers Inc | $1,120,800 | -- |
Source: Public Records
Mortgage History
| Date | Status | Borrower | Loan Amount |
|---|---|---|---|
| Open | Ellsworth Thomaas K | $125,000 |
Source: Public Records
Tax History Compared to Growth
Tax History
| Year | Tax Paid | Tax Assessment Tax Assessment Total Assessment is a certain percentage of the fair market value that is determined by local assessors to be the total taxable value of land and additions on the property. | Land | Improvement |
|---|---|---|---|---|
| 2025 | $3,716 | $199,620 | $32,000 | $167,620 |
| 2024 | $4,482 | $197,682 | $32,000 | $165,682 |
| 2023 | $4,482 | $168,938 | $26,000 | $142,938 |
| 2022 | $3,694 | $154,656 | $26,000 | $128,656 |
| 2021 | $3,581 | $140,687 | $20,000 | $120,687 |
| 2020 | $3,603 | $140,687 | $20,000 | $120,687 |
| 2019 | $2,889 | $103,514 | $22,000 | $81,514 |
| 2018 | $3,021 | $107,804 | $22,000 | $85,804 |
| 2017 | $2,882 | $103,097 | $22,000 | $81,097 |
| 2016 | $2,380 | $86,878 | $22,000 | $64,878 |
| 2015 | $2,342 | $86,878 | $22,000 | $64,878 |
| 2014 | $1,835 | $82,478 | $17,600 | $64,878 |
Source: Public Records
Map
Nearby Homes
- 75 Tomahawk Dr
- 95 Tyler Woods Dr
- 12 Race Point Way
- 125 Cannongate Cir
- 10 Fisher Way
- 121 Northwoods Rd
- 2039 Fischer Rd
- 115 Platinum Ridge
- 2043 Fischer Rd
- 131 Cannongate Cir
- 10 Queens Ct
- 68 Timbercreek Estates Dr
- 0 Maple Trail
- 259 Strathmore Dr Unit 3
- 75 Kripple Kreek Dr
- 208 Silver Maple Ct
- 107 Iron Oak Dr
- 319 Le Paradis Blvd
- 136 Barrington Grange Dr
- 10 Monteray Ct
- 120 Lyndhurst Way Unit C
- 110 Lyndhurst Way Unit 119
- 110 Lyndhurst Way
- 130 Lyndhurst Way
- 125 Lyndhurst Way
- 100 Lyndhurst Way
- 105 Lyndhurst Way
- 295 Ryans Ct
- 90 Lyndhurst Way
- 70 Ashland Grove
- 285 Ryans Ct Unit C-11
- 285 Ryans Ct
- 0 Ashland Grove Ct Unit 7339049
- 0 Ashland Grove Ct
- 70 Ashland Grove
- 60 Ashland Grove Unit II
- 115 Lyndhurst Way
- 95 Lyndhurst Way
- 0 Lyndhurst Way Unit 8550482
- 0 Lyndhurst Way Unit 8573082
