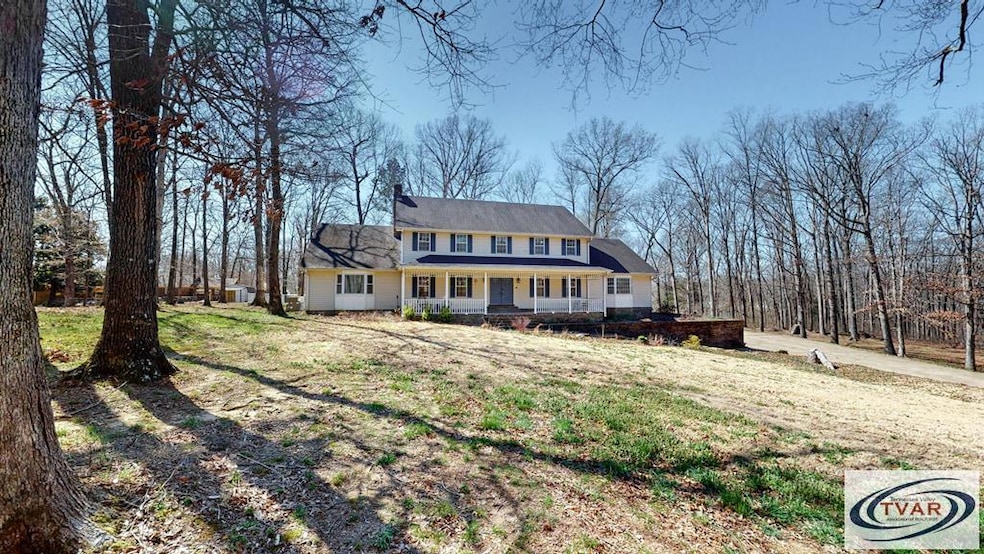Estimated payment $3,098/month
Highlights
- Deck
- Main Floor Primary Bedroom
- Breakfast Area or Nook
- Traditional Architecture
- 2 Fireplaces
- Walk-In Pantry
About This Home
Traditional family home with over 5000 sq. ft. of heated living space, entry foyer with stair case, great room ,brick fireplace, sun room ,brick flooring, sky lights ,lots of windows to enjoy your morning coffee, French doors from dining room to den/library, built in bookcases, 4 bedrooms, 3 full baths, 2 half baths, all the rooms are very spacious, an abundance of walk-in closets & storage space, kitchen includes stainless appliances, granite counter tops, lots of cabinets, island, built -in desk and walk-in pantry, breakfast nook includes French doors onto a large 49 x 16 wood deck ideal for entertaining or hosting family gatherings, the oversize master bedroom provides a sitting area, updated bath complete with a soaking tub, tiled shower, tiled flooring, recessed lighting and crown mold throughout, partial finished basement outside entrance, 4 car garage, concrete drive with plenty of parking space partial chain link fenced yard ideal for children & pets. New d/w to match fridge.
Listing Agent
Moody Realty Company, Inc. Brokerage Phone: 7316425093 License #023585 Listed on: 03/24/2025
Home Details
Home Type
- Single Family
Est. Annual Taxes
- $1,731
Year Built
- Built in 1989
Lot Details
- 1.6 Acre Lot
- Back Yard Fenced
- Chain Link Fence
- Garden
Home Design
- Traditional Architecture
- Brick Exterior Construction
- Vinyl Siding
Interior Spaces
- 5,090 Sq Ft Home
- 2-Story Property
- Crown Molding
- Recessed Lighting
- 2 Fireplaces
- Living Room
- Dining Room
Kitchen
- Breakfast Area or Nook
- Walk-In Pantry
- Oven
- Cooktop with Range Hood
- Dishwasher
Bedrooms and Bathrooms
- 4 Bedrooms | 1 Primary Bedroom on Main
- Soaking Tub
Laundry
- Dryer
- Washer
Finished Basement
- Partial Basement
- Exterior Basement Entry
Parking
- Garage
- Garage Door Opener
- Open Parking
Outdoor Features
- Deck
- Patio
- Front Porch
Schools
- Lakewood Elementary And Middle School
- Grove / HCHS High School
Utilities
- Central Heating and Cooling System
- Heating System Uses Wood
- Septic Tank
- Cable TV Available
Community Details
- Magnolia Estates Subdivision
Listing and Financial Details
- Assessor Parcel Number 002.00
Map
Home Values in the Area
Average Home Value in this Area
Tax History
| Year | Tax Paid | Tax Assessment Tax Assessment Total Assessment is a certain percentage of the fair market value that is determined by local assessors to be the total taxable value of land and additions on the property. | Land | Improvement |
|---|---|---|---|---|
| 2024 | $1,731 | $89,550 | $6,250 | $83,300 |
| 2023 | $1,695 | $89,550 | $6,250 | $83,300 |
| 2022 | $1,695 | $89,550 | $6,250 | $83,300 |
| 2021 | $1,695 | $89,550 | $6,250 | $83,300 |
| 2020 | $1,695 | $89,550 | $6,250 | $83,300 |
| 2019 | $1,682 | $80,400 | $6,250 | $74,150 |
| 2018 | $1,682 | $80,400 | $6,250 | $74,150 |
| 2017 | $1,682 | $80,400 | $6,250 | $74,150 |
| 2016 | $1,658 | $80,400 | $6,250 | $74,150 |
| 2015 | $1,766 | $80,400 | $6,250 | $74,150 |
| 2014 | $1,671 | $80,400 | $6,250 | $74,150 |
| 2013 | $1,671 | $76,059 | $0 | $0 |
Property History
| Date | Event | Price | Change | Sq Ft Price |
|---|---|---|---|---|
| 08/13/2025 08/13/25 | Price Changed | $554,500 | -3.6% | $109 / Sq Ft |
| 06/26/2025 06/26/25 | Price Changed | $575,000 | -3.4% | $113 / Sq Ft |
| 03/24/2025 03/24/25 | For Sale | $595,000 | -- | $117 / Sq Ft |
Purchase History
| Date | Type | Sale Price | Title Company |
|---|---|---|---|
| Warranty Deed | $540,000 | -- | |
| Warranty Deed | $258,000 | -- | |
| Deed | $275,250 | -- | |
| Deed | $275,250 | -- | |
| Deed | -- | -- | |
| Warranty Deed | $4,500 | -- | |
| Deed | -- | -- | |
| Deed | -- | -- |
Mortgage History
| Date | Status | Loan Amount | Loan Type |
|---|---|---|---|
| Open | $70,000 | Credit Line Revolving | |
| Open | $432,000 | VA | |
| Previous Owner | $190,200 | New Conventional | |
| Previous Owner | $206,400 | Cash | |
| Previous Owner | $214,700 | New Conventional | |
| Previous Owner | $55,050 | New Conventional | |
| Previous Owner | $220,200 | Cash |
Source: Tennessee Valley Association of REALTORS®
MLS Number: 133889
APN: 094G-D-002.00
- 175 Castleton Cove
- 90 Laurel Ln
- 130 Laurel Ln
- 285 Hidden Acres Rd
- 3450 Hwy 79n
- 105 Indian Creek
- 1040 Anderson Dr
- 0 Forest Dr
- 138 Split Rock Trail
- 780 Fairgrounds Rd
- 112 Stillwater Dr
- 527 Sunrise Dr
- 605 Sunrise Dr
- 745 Rachelle Ln
- Lot 7 Hamlin Dr
- 520 Henderson Dr
- 1923 White Oak Dr
- 2205 Lone Oak Rd
- 120 Carmen Dr
- 2121 Honey Locust Cove
- 227 Patterson St
- 713 Pine St
- 1203 Brown St
- 400 Clifty Village Ln
- 174 Schools Dr
- 160 Magnolia St
- 119 Maple Ave Unit 1
- 301 Maple St Unit Apartment H
- 1614 Campbell St Unit 1614
- 1745 Brooklyn Dr
- 704 Donelson Pkwy Unit D107
- 704 Donelson Pkwy Unit A201
- 704 Donelson Pkwy Unit A200
- 316 Natcor Dr Unit A
- 808 Spring St







