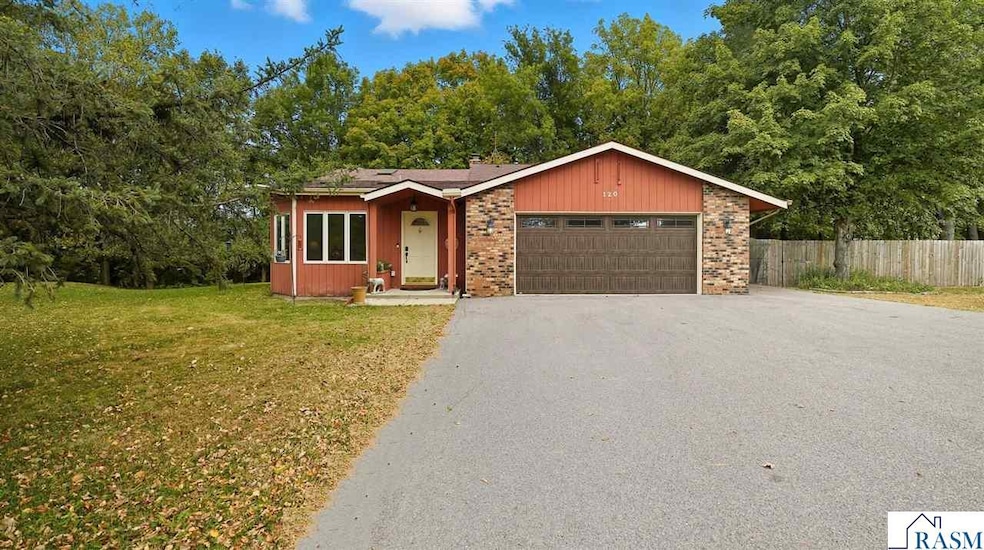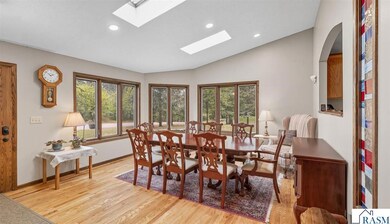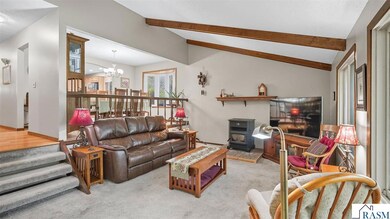120 Mapleridge Dr Mankato, MN 56001
Estimated payment $2,297/month
Highlights
- Vaulted Ceiling
- Wood Flooring
- 2 Car Attached Garage
- Lake Crystal Wellcome Memorial Elementary School Rated A-
- Skylights
- Woodwork
About This Home
Welcome to 120 Maple Ridge Drive, where charm and comfort meet. The entry welcomes you with vaulted ceilings, skylights, and a touch of stained glass that fills the space with natural light and character. The main level offers a bright dining area surrounded by windows, a thoughtfully designed kitchen with a center island and casual dining nook, along with a cozy living room with vaulted ceilings overlooking the scenic ravine lot. Upstairs, you’ll find three inviting bedrooms, including a primary suite with an attached 3⁄4 bath and an additional full bath. The lower level features a generous bedroom, a spacious family room highlighted by an exposed brick fireplace, and a combined laundry and 3⁄4 bath complete with a utility sink. The open layout provides versatile space for a home office, studio, or media room. Additional highlights include an extra room perfect for storage or a home gym, a large two-stall garage, and a private backyard offering peaceful ravine views. The current owners also purchased the adjacent open parcels next to and across from the property, enhancing the sense of privacy and space. Residents of this neighborhood enjoy access to scenic association land with nature and ATV trails, picnic areas, and beautiful river valley surroundings — perfect for those who appreciate outdoor living and wide-open spaces. Welcome home to comfort, space, and natural beauty — all in one of Mankato’s most desirable neighborhoods.
Listing Agent
TRUE REAL ESTATE Brokerage Phone: 507-345-8783 License #40206100 Listed on: 10/07/2025

Home Details
Home Type
- Single Family
Est. Annual Taxes
- $2,930
Year Built
- Built in 1977
Lot Details
- 2.83 Acre Lot
- Property fronts a private road
- Partially Fenced Property
- Irregular Lot
- Landscaped with Trees
HOA Fees
- $15 Monthly HOA Fees
Home Design
- Frame Construction
- Asphalt Shingled Roof
- Wood Siding
Interior Spaces
- Multi-Level Property
- Woodwork
- Vaulted Ceiling
- Skylights
- Wood Burning Fireplace
- Combination Kitchen and Dining Room
Kitchen
- Cooktop
- Dishwasher
- Kitchen Island
Flooring
- Wood
- Tile
Bedrooms and Bathrooms
- 4 Bedrooms
Laundry
- Dryer
- Washer
Finished Basement
- Walk-Out Basement
- Basement Fills Entire Space Under The House
- Sump Pump
- Block Basement Construction
- Natural lighting in basement
Home Security
- Carbon Monoxide Detectors
- Fire and Smoke Detector
Parking
- 2 Car Attached Garage
- Garage Door Opener
- Driveway
Utilities
- Forced Air Heating and Cooling System
- Electric Water Heater
- Water Softener is Owned
- Private Sewer
Community Details
- Property is near a ravine
Listing and Financial Details
- Assessor Parcel Number R48.13.13.201.009 & R48.13.13.202.007
Map
Home Values in the Area
Average Home Value in this Area
Tax History
| Year | Tax Paid | Tax Assessment Tax Assessment Total Assessment is a certain percentage of the fair market value that is determined by local assessors to be the total taxable value of land and additions on the property. | Land | Improvement |
|---|---|---|---|---|
| 2021 | $3,214 | $279,400 | $85,500 | $193,900 |
| 2020 | $3,186 | $260,900 | $75,400 | $185,500 |
| 2019 | $3,176 | $260,900 | $75,400 | $185,500 |
| 2018 | $2,970 | $258,100 | $75,400 | $182,700 |
| 2017 | $2,786 | $249,800 | $75,400 | $174,400 |
| 2016 | $26 | $233,200 | $75,400 | $157,800 |
| 2015 | $26 | $219,900 | $75,400 | $144,500 |
| 2014 | $2,512 | $216,700 | $75,400 | $141,300 |
Property History
| Date | Event | Price | List to Sale | Price per Sq Ft |
|---|---|---|---|---|
| 10/07/2025 10/07/25 | For Sale | $385,900 | -- | $134 / Sq Ft |
Purchase History
| Date | Type | Sale Price | Title Company |
|---|---|---|---|
| Warranty Deed | $305,270 | Minnesota River Valley Title | |
| Deed | $305,300 | -- |
Mortgage History
| Date | Status | Loan Amount | Loan Type |
|---|---|---|---|
| Open | $244,216 | New Conventional | |
| Closed | $244,216 | No Value Available |
Source: REALTOR® Association of Southern Minnesota
MLS Number: 7038771
APN: R48-13-13-201-007
- 57400 178th Ln
- 3136 River Meadows Dr
- 57396 181st Ln
- 57868 179th St
- 277 Red Ridge Rd
- 17172 State 22 Hwy Unit 17172 State Highway
- 1008 Applewood Ct
- 0 Tbd South Brook Way
- 20206 Monks Ave
- TBD 583rd Ln
- 117 Sienna Cir
- 213 Rosewood Dr
- 55807 River Fort Dr
- TBD S Brook Way
- 112 Rosewood Dr Unit 108 Rosewood Drive
- 208 Chancery Ln
- 27 Capri Dr
- 113 Sunburst Cir
- 55856 River Fort Dr
- 216 S Brook Cir
- 129 Savannah S
- 744 James Ave
- 1902 Warren St
- 520 James Ave
- 450-470 James Ave
- 111 Redtail Ct
- 311 Bunting Ln
- 1340 Warren St
- 1228 Highland Ave
- 127 Sandpiper Dr
- 160-180 Homestead Rd
- 202 Balcerzak Dr
- 200 Briargate Rd
- 1103 Highland Ave
- 210 Bird St S
- 1570 Stadium Ln Unit 1
- 1341 Pohl Rd
- 119 E Welcome Ave Unit 1
- 149 E Welcome Ave Unit 4
- 188-192 Rita Rd






