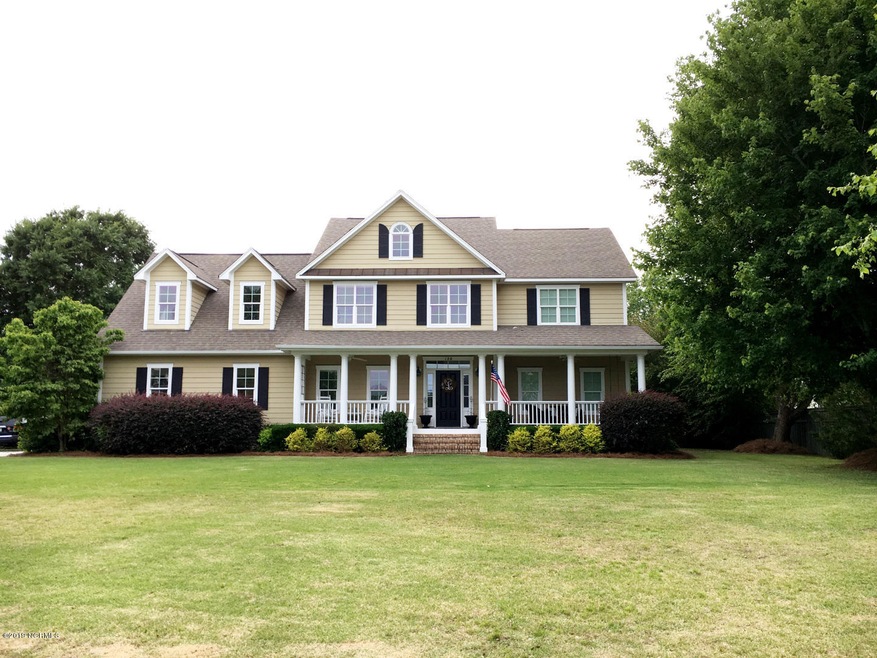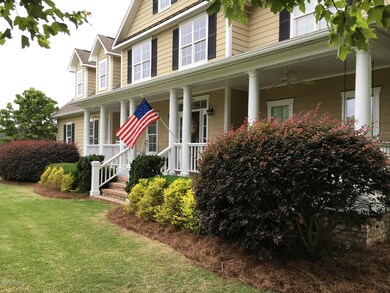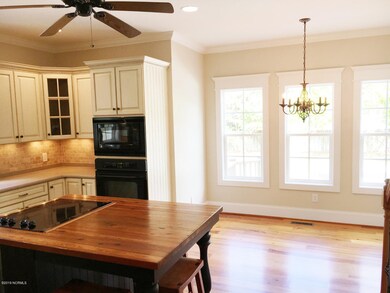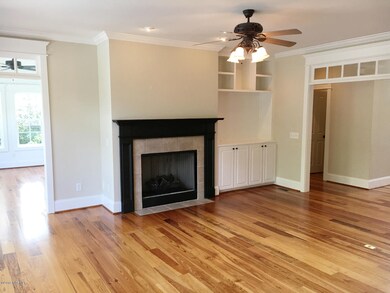
120 Marshfield Dr Wilmington, NC 28411
Estimated Value: $908,000 - $1,021,565
Highlights
- In Ground Pool
- Finished Room Over Garage
- EarthCraft House
- South Topsail Elementary School Rated A-
- Creek or Stream View
- Deck
About This Home
As of May 2019Welcome Home! Hmm, where to start your day from? The oversized inviting front porch with marsh views, charming Florida room, or one of your tier decks overlooking the glistening pool? When you walk in and see the abundance of natural light gleaming from the Caribbean heart pine wood floors, extensive molding, transoms, custom design wood details over windows & doors, you'll know this is a precedent off all to come. This custom home offers the main master down, 3 addl. Br's up and one that could be used as a second master br. In addition there is a walk-in pantry, huge play room upstairs, a home office, FROG, and abundance of storage throughout!
Last Agent to Sell the Property
Steve Toop
United Brokers LTD License #130828 Listed on: 04/22/2019
Last Buyer's Agent
Renee Clark
Coldwell Banker Sea Coast Advantage License #280187
Home Details
Home Type
- Single Family
Est. Annual Taxes
- $4,620
Year Built
- Built in 2004
Lot Details
- 0.49 Acre Lot
- Lot Dimensions are 103x160x122x199
- Property fronts a marsh
- Property fronts a private road
- Fenced Yard
- Wood Fence
- Sprinkler System
- Property is zoned R20C
HOA Fees
- $50 Monthly HOA Fees
Home Design
- Wood Frame Construction
- Shingle Roof
Interior Spaces
- 4,041 Sq Ft Home
- 2-Story Property
- Central Vacuum
- Ceiling height of 9 feet or more
- Gas Log Fireplace
- Thermal Windows
- Blinds
- Living Room
- Formal Dining Room
- Creek or Stream Views
- Crawl Space
- Fire and Smoke Detector
Kitchen
- Convection Oven
- Stove
- Range Hood
- Built-In Microwave
- Dishwasher
- Disposal
Flooring
- Wood
- Carpet
- Tile
Bedrooms and Bathrooms
- 4 Bedrooms
- Primary Bedroom on Main
- Walk-in Shower
Laundry
- Laundry Room
- Dryer
- Washer
Attic
- Attic Fan
- Pull Down Stairs to Attic
Parking
- 2 Car Attached Garage
- Finished Room Over Garage
- Driveway
Eco-Friendly Details
- EarthCraft House
Outdoor Features
- In Ground Pool
- Deck
- Covered patio or porch
- Outdoor Gas Grill
Utilities
- Central Air
- Heat Pump System
- Propane
- Well
- Electric Water Heater
- Fuel Tank
- Septic Tank
Listing and Financial Details
- Assessor Parcel Number 3270-47-2000-0000
Community Details
Overview
- Scotts Hill Bluff Subdivision
- Maintained Community
Security
- Resident Manager or Management On Site
- Security Lighting
Ownership History
Purchase Details
Home Financials for this Owner
Home Financials are based on the most recent Mortgage that was taken out on this home.Purchase Details
Purchase Details
Home Financials for this Owner
Home Financials are based on the most recent Mortgage that was taken out on this home.Similar Homes in Wilmington, NC
Home Values in the Area
Average Home Value in this Area
Purchase History
| Date | Buyer | Sale Price | Title Company |
|---|---|---|---|
| Huete Hamel Matthew S | $483,000 | None Available | |
| Dennis Jason Aaron | $70,000 | None Available | |
| Lorencz Johnathan Shay | $430,000 | None Available |
Mortgage History
| Date | Status | Borrower | Loan Amount |
|---|---|---|---|
| Closed | Huete Hamel Matthew S | $323,000 | |
| Previous Owner | Lorencz Johnathan Shay | $344,000 | |
| Previous Owner | Grant Steven Edward | $225,000 | |
| Previous Owner | Grant Steven Edward | $75,000 |
Property History
| Date | Event | Price | Change | Sq Ft Price |
|---|---|---|---|---|
| 05/20/2019 05/20/19 | Sold | $483,000 | 0.0% | $120 / Sq Ft |
| 04/26/2019 04/26/19 | Pending | -- | -- | -- |
| 04/22/2019 04/22/19 | For Sale | $483,000 | +12.3% | $120 / Sq Ft |
| 12/16/2013 12/16/13 | Sold | $430,000 | -2.1% | $108 / Sq Ft |
| 12/10/2013 12/10/13 | Pending | -- | -- | -- |
| 11/04/2013 11/04/13 | For Sale | $439,000 | -- | $110 / Sq Ft |
Tax History Compared to Growth
Tax History
| Year | Tax Paid | Tax Assessment Tax Assessment Total Assessment is a certain percentage of the fair market value that is determined by local assessors to be the total taxable value of land and additions on the property. | Land | Improvement |
|---|---|---|---|---|
| 2024 | $4,620 | $477,849 | $140,000 | $337,849 |
| 2023 | $4,620 | $477,849 | $140,000 | $337,849 |
| 2022 | $4,088 | $477,849 | $140,000 | $337,849 |
| 2021 | $4,198 | $477,849 | $140,000 | $337,849 |
| 2020 | $4,198 | $477,849 | $140,000 | $337,849 |
| 2019 | $4,198 | $477,849 | $140,000 | $337,849 |
| 2018 | $3,922 | $424,315 | $140,000 | $284,315 |
| 2017 | $3,922 | $424,315 | $140,000 | $284,315 |
| 2016 | $3,880 | $424,315 | $140,000 | $284,315 |
| 2015 | $3,845 | $424,315 | $140,000 | $284,315 |
| 2014 | $3,014 | $424,315 | $140,000 | $284,315 |
| 2013 | -- | $424,315 | $140,000 | $284,315 |
| 2012 | -- | $424,315 | $140,000 | $284,315 |
Agents Affiliated with this Home
-

Seller's Agent in 2019
Steve Toop
United Brokers LTD
(910) 791-2829
3 in this area
635 Total Sales
-
R
Buyer's Agent in 2019
Renee Clark
Coldwell Banker Sea Coast Advantage
-
Nora Ruehle

Seller's Agent in 2013
Nora Ruehle
Coldwell Banker Sea Coast Advantage-Hampstead
(910) 795-4654
37 in this area
117 Total Sales
-
Candice Wells
C
Buyer's Agent in 2013
Candice Wells
Coldwell Banker Sea Coast Advantage
(910) 799-3435
1 in this area
5 Total Sales
Map
Source: Hive MLS
MLS Number: 100161582
APN: 3270-47-2000-0000
- 106 Great Pine Ct
- 8977 Cobble Ridge Dr
- 347 Victoria Charm Dr
- 9013 Peplow Place
- 508 Dressage Way
- 8948 Cobble Ridge Dr
- 410 Sugar Cove
- 8941 Cobble Ridge Dr
- 1279 Pandion Dr
- 438 Sugar Cove Run
- 191 Heart Pine Ave Unit Lot 5
- 410 Sugar Cove Run
- 1263 Pandion Dr
- 1268 Pandion Dr
- 169 Heart Pine Ave Unit Lot 3
- 181 Heart Pine Ave Unit Lot 4
- 8808 Nadie Ln
- 216 Creekwood Rd
- 1012 Creekside Ln
- 3980 Scotts Hill Loop Rd
- 120 Marshfield Dr
- 122 Marshfield Dr
- 118 Marshfield Dr
- 109 Great Pine Ct
- 8912 Bluff Ct
- 8914 Bluff Ct
- 121 Marsh Field Dr
- 121 Marshfield Dr
- 121 Marshfield Dr
- 116 Marshfield Dr
- 110 Great Pine Ct
- 119 Marshfield Dr
- 8916 Bluff Ct
- 117 Marshfield Dr
- 117 Marsh Field Dr
- 114 Marshfield Dr
- 0 Marshfield Dr
- 18 Marshfield Dr
- 115 Marshfield Dr
- 13 Marshfield Dr






