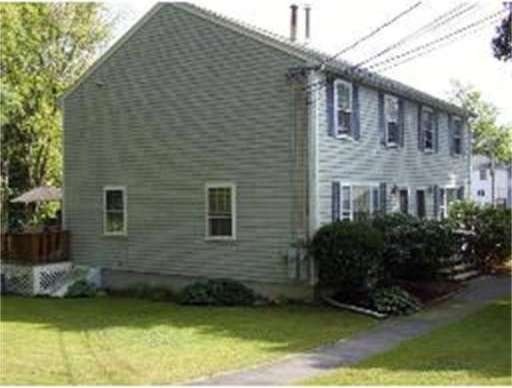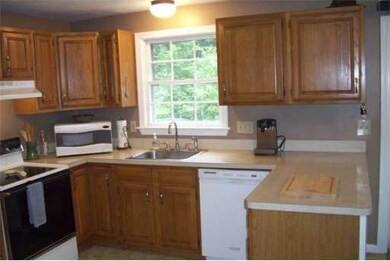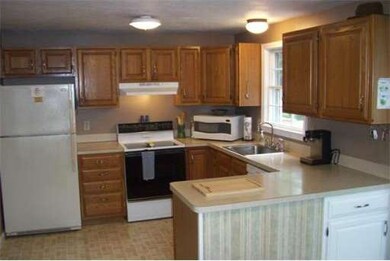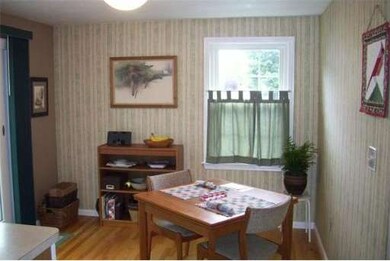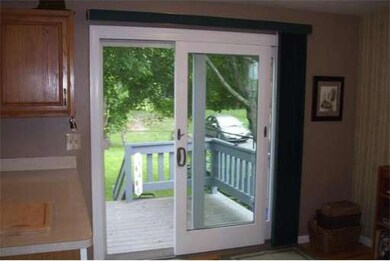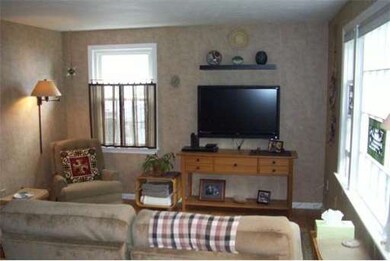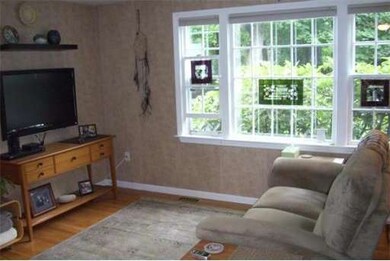
120 Massasoit St Unit 2 Waltham, MA 02453
Bleachery NeighborhoodAbout This Home
As of August 2019Sunny, serene 2 bedroom townhouse tucked in back of lot offering large eat in kitchen with slider to deck overlooking wooded area, hardwood floors, central air conditioning, spacious bedrooms, updated baths, bonus finished room in basement- could be third bedroom, office, exercise room, newer oil tank, heating system, good parking, no association fees. A great value.
Last Agent to Sell the Property
Berkshire Hathaway HomeServices Commonwealth Real Estate

Ownership History
Purchase Details
Home Financials for this Owner
Home Financials are based on the most recent Mortgage that was taken out on this home.Purchase Details
Home Financials for this Owner
Home Financials are based on the most recent Mortgage that was taken out on this home.Purchase Details
Home Financials for this Owner
Home Financials are based on the most recent Mortgage that was taken out on this home.Purchase Details
Home Financials for this Owner
Home Financials are based on the most recent Mortgage that was taken out on this home.Purchase Details
Home Financials for this Owner
Home Financials are based on the most recent Mortgage that was taken out on this home.Purchase Details
Home Financials for this Owner
Home Financials are based on the most recent Mortgage that was taken out on this home.Map
Property Details
Home Type
Condominium
Est. Annual Taxes
$5,025
Year Built
1987
Lot Details
0
Listing Details
- Unit Level: 3
- Special Features: None
- Property Sub Type: Condos
- Year Built: 1987
Interior Features
- Has Basement: Yes
- Primary Bathroom: No
- Number of Rooms: 5
- Amenities: Public Transportation, Shopping, Tennis Court
- Electric: Circuit Breakers, 200 Amps
- Energy: Insulated Windows, Storm Doors
- Flooring: Wood, Vinyl
- Insulation: Full
- Interior Amenities: Cable Available
- Bedroom 2: Second Floor, 10X17
- Bathroom #1: First Floor
- Bathroom #2: Second Floor
- Kitchen: First Floor, 11X19
- Living Room: First Floor, 11X19
- Master Bedroom: Second Floor, 11X17
- Master Bedroom Description: Hard Wood Floor
Exterior Features
- Construction: Frame
- Exterior: Clapboard
- Exterior Unit Features: Deck
Garage/Parking
- Parking: Off-Street, Paved Driveway
- Parking Spaces: 2
Utilities
- Cooling Zones: 1
- Hot Water: Electric
- Utility Connections: for Electric Oven, for Electric Dryer
Condo/Co-op/Association
- No Units: 2
- Unit Building: 2
Similar Home in Waltham, MA
Home Values in the Area
Average Home Value in this Area
Purchase History
| Date | Type | Sale Price | Title Company |
|---|---|---|---|
| Not Resolvable | $444,250 | -- | |
| Not Resolvable | $401,000 | -- | |
| Not Resolvable | $270,000 | -- | |
| Deed | $269,000 | -- | |
| Deed | $243,500 | -- | |
| Deed | $135,000 | -- |
Mortgage History
| Date | Status | Loan Amount | Loan Type |
|---|---|---|---|
| Open | $100,000 | Credit Line Revolving | |
| Open | $409,000 | Stand Alone Refi Refinance Of Original Loan | |
| Closed | $422,037 | New Conventional | |
| Previous Owner | $320,800 | New Conventional | |
| Previous Owner | $216,000 | New Conventional | |
| Previous Owner | $100,000 | No Value Available | |
| Previous Owner | $215,200 | Purchase Money Mortgage | |
| Previous Owner | $150,000 | Purchase Money Mortgage | |
| Previous Owner | $167,500 | No Value Available | |
| Previous Owner | $128,250 | Purchase Money Mortgage |
Property History
| Date | Event | Price | Change | Sq Ft Price |
|---|---|---|---|---|
| 08/23/2019 08/23/19 | Sold | $444,250 | -0.9% | $204 / Sq Ft |
| 07/15/2019 07/15/19 | Pending | -- | -- | -- |
| 07/12/2019 07/12/19 | Price Changed | $448,500 | -0.2% | $206 / Sq Ft |
| 06/18/2019 06/18/19 | Price Changed | $449,500 | -4.3% | $207 / Sq Ft |
| 05/17/2019 05/17/19 | Price Changed | $469,900 | -2.1% | $216 / Sq Ft |
| 04/25/2019 04/25/19 | For Sale | $479,900 | +19.7% | $221 / Sq Ft |
| 04/15/2016 04/15/16 | Sold | $401,000 | +0.3% | $185 / Sq Ft |
| 02/23/2016 02/23/16 | Pending | -- | -- | -- |
| 02/18/2016 02/18/16 | For Sale | $399,900 | +48.1% | $184 / Sq Ft |
| 08/27/2012 08/27/12 | Sold | $270,000 | -3.5% | $180 / Sq Ft |
| 06/21/2012 06/21/12 | For Sale | $279,900 | -- | $187 / Sq Ft |
Tax History
| Year | Tax Paid | Tax Assessment Tax Assessment Total Assessment is a certain percentage of the fair market value that is determined by local assessors to be the total taxable value of land and additions on the property. | Land | Improvement |
|---|---|---|---|---|
| 2025 | $5,025 | $511,700 | $0 | $511,700 |
| 2024 | $4,810 | $499,000 | $0 | $499,000 |
| 2023 | $4,972 | $481,800 | $0 | $481,800 |
| 2022 | $5,221 | $468,700 | $0 | $468,700 |
| 2021 | $5,010 | $442,600 | $0 | $442,600 |
| 2020 | $5,090 | $425,900 | $0 | $425,900 |
| 2019 | $4,618 | $364,800 | $0 | $364,800 |
| 2018 | $4,600 | $364,800 | $0 | $364,800 |
| 2017 | $3,469 | $276,200 | $0 | $276,200 |
| 2016 | $3,381 | $276,200 | $0 | $276,200 |
| 2015 | $3,571 | $272,000 | $0 | $272,000 |
Source: MLS Property Information Network (MLS PIN)
MLS Number: 71400123
APN: WALT-000061-000021-000026A-000002
- 295 Grove St
- 33 Peirce St Unit 1
- 228 Grove St Unit 2
- 229-231 River St
- 12 Summer St
- 15 Gilbert St
- 232-234 River St
- 59 Farnum Rd
- 180A River St Unit 3
- 180 River St Unit B4
- 5 Naviens Ln Unit 2
- 10-12 Liverpool Ln
- 11 Naviens Ln Unit A
- 11 Naviens Ln Unit 1
- 28-32 Calvary St
- 100-102 Central St
- 190 Church St
- 54 Richgrain Ave
- 14 Orchard Ave Unit A
- 22 Aberdeen Ave
