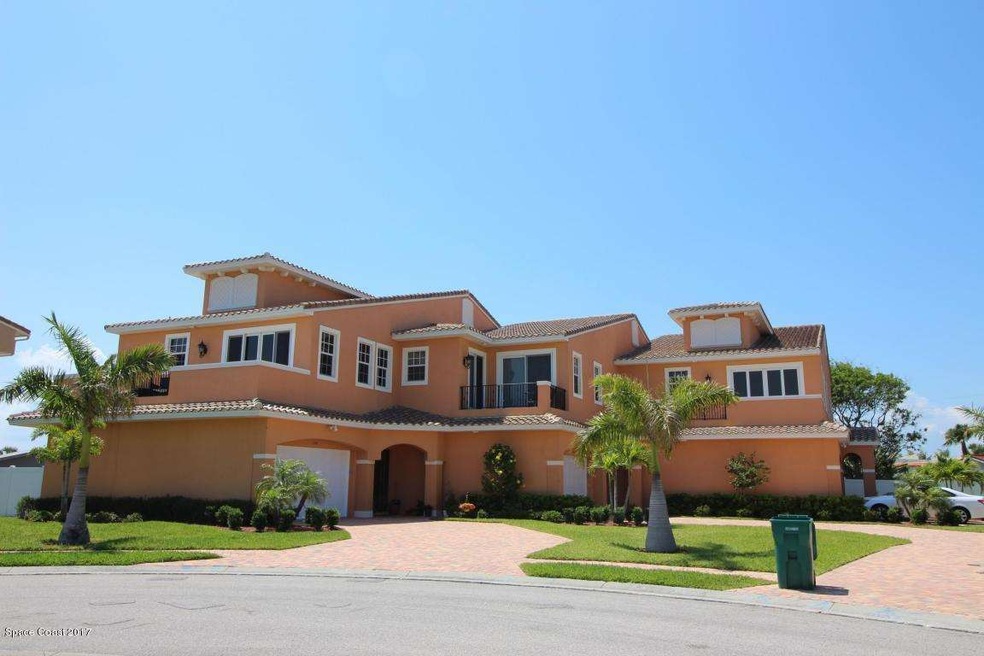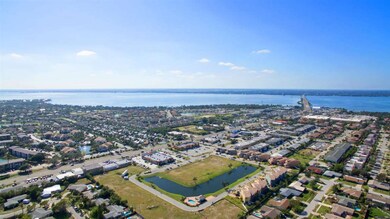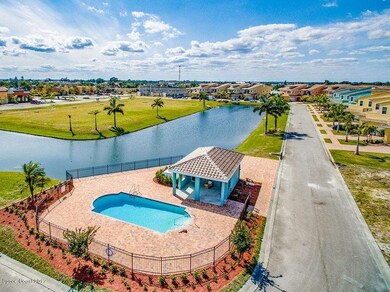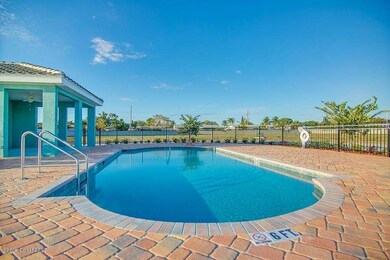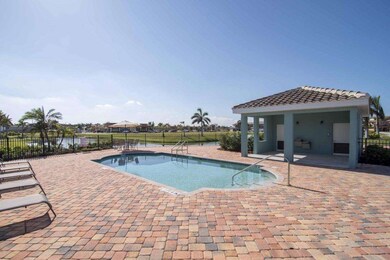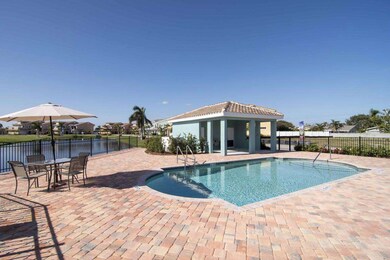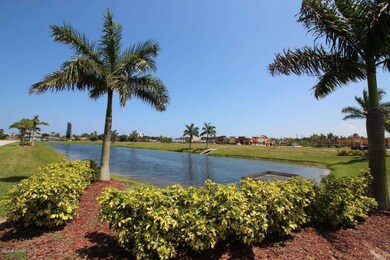
120 Mediterranean Way Indian Harbour Beach, FL 32937
Highlights
- Community Pool
- Breakfast Area or Nook
- Built-In Features
- Ocean Breeze Elementary School Rated A-
- 2 Car Attached Garage
- Walk-In Closet
About This Home
As of May 20173300 square foot model with 4 bedrooms 3 1/2 baths ready for immediate occupancy. This home has upgraded finishes and shows like a model home with 2 master suites one upstairs and one downstairs.
Last Agent to Sell the Property
Angela Rodriguez
SPC Realty Group License #3203348 Listed on: 03/28/2017
Last Buyer's Agent
Barbara Mihalik
RE/MAX Solutions
Townhouse Details
Home Type
- Townhome
Year Built
- Built in 2015
HOA Fees
- $365 Monthly HOA Fees
Parking
- 2 Car Attached Garage
- Garage Door Opener
- Additional Parking
Home Design
- Tile Roof
- Concrete Siding
- Stucco
Interior Spaces
- 3,300 Sq Ft Home
- 2-Story Property
- Built-In Features
- Ceiling Fan
Kitchen
- Breakfast Area or Nook
- Electric Range
- Microwave
- Ice Maker
- Dishwasher
Flooring
- Carpet
- Laminate
- Tile
Bedrooms and Bathrooms
- 4 Bedrooms
- Split Bedroom Floorplan
- Walk-In Closet
Schools
- Ocean Breeze Elementary School
- Hoover Middle School
- Satellite High School
Additional Features
- Northeast Facing Home
- Cable TV Available
Listing and Financial Details
- Assessor Parcel Number 27-37-13-00-00257.0-0000.00
Community Details
Overview
- $1,250 Other Monthly Fees
- Williams Property Management Association
- Fortebello Subdivision
Recreation
- Community Pool
Ownership History
Purchase Details
Purchase Details
Home Financials for this Owner
Home Financials are based on the most recent Mortgage that was taken out on this home.Similar Homes in the area
Home Values in the Area
Average Home Value in this Area
Purchase History
| Date | Type | Sale Price | Title Company |
|---|---|---|---|
| Warranty Deed | $370,000 | Heritage Title & Escrow | |
| Deed | $491,800 | -- |
Mortgage History
| Date | Status | Loan Amount | Loan Type |
|---|---|---|---|
| Previous Owner | $2,491 | Unknown |
Property History
| Date | Event | Price | Change | Sq Ft Price |
|---|---|---|---|---|
| 07/19/2025 07/19/25 | For Sale | $999,000 | +103.2% | $310 / Sq Ft |
| 05/19/2017 05/19/17 | Sold | $491,750 | -1.7% | $149 / Sq Ft |
| 03/28/2017 03/28/17 | Pending | -- | -- | -- |
| 03/28/2017 03/28/17 | For Sale | $500,000 | -- | $152 / Sq Ft |
Tax History Compared to Growth
Tax History
| Year | Tax Paid | Tax Assessment Tax Assessment Total Assessment is a certain percentage of the fair market value that is determined by local assessors to be the total taxable value of land and additions on the property. | Land | Improvement |
|---|---|---|---|---|
| 2023 | $3,198 | $215,850 | $130,000 | $85,850 |
| 2022 | $2,621 | $165,610 | $0 | $0 |
| 2021 | $1,321 | $117,840 | $0 | $0 |
| 2020 | $1,881 | $147,750 | $55,000 | $92,750 |
| 2019 | $2,158 | $161,420 | $55,000 | $106,420 |
| 2018 | $6,551 | $407,290 | $55,000 | $352,290 |
| 2017 | $6,744 | $365,950 | $45,000 | $320,950 |
| 2016 | $6,521 | $358,670 | $40,000 | $318,670 |
| 2015 | $382 | $25,000 | $25,000 | $0 |
Agents Affiliated with this Home
-
Michelle Farr

Seller's Agent in 2025
Michelle Farr
One Sotheby's Int'l Realty
(772) 559-2449
3 in this area
288 Total Sales
-
A
Seller's Agent in 2017
Angela Rodriguez
SPC Realty Group
-
B
Buyer's Agent in 2017
Barbara Mihalik
RE/MAX
Map
Source: Space Coast MLS (Space Coast Association of REALTORS®)
MLS Number: 779277
APN: 27-37-13-00-00276.0-0000.00
- 110 Mediterranean Way
- 146 Mediterranean Way
- 144 Mediterranean Way
- 132 Mediterranean Way
- 1026 Mary Joye Ave
- 216 Cynthia Ln
- 947 Bluewater Dr
- 1198 Bay Dr E
- 1126 Mary Joye Ave
- 3421 Titanic Cir Unit 25
- 1134 Mary Joye Ave
- 209 Atlantic Blvd
- 1801 Island Club Dr Unit 580
- 1951 Island Club Dr Unit 348
- 650 Island Club Ct Unit 141
- 1801 Island Club Dr Unit 577
- 2202 Parkside Place Unit 2202
- 208 Atlantic Blvd
- 929 Bluewater Dr
- 1102 Parkside Place Unit 1102
