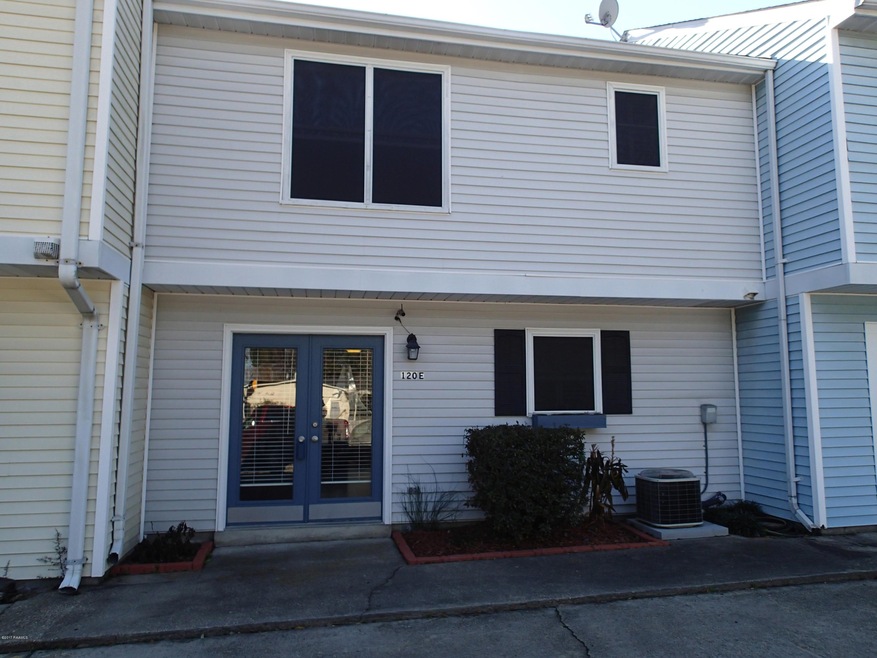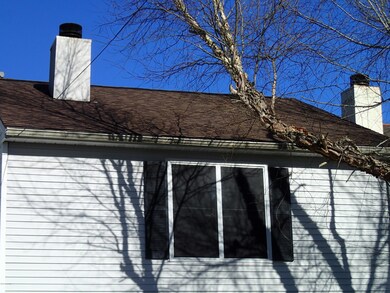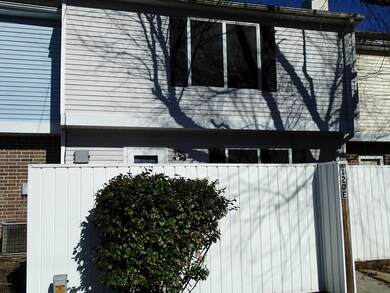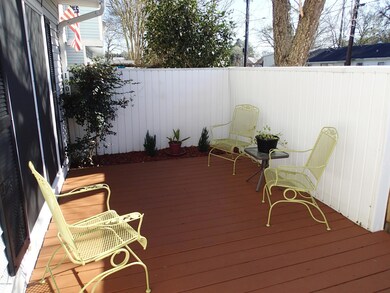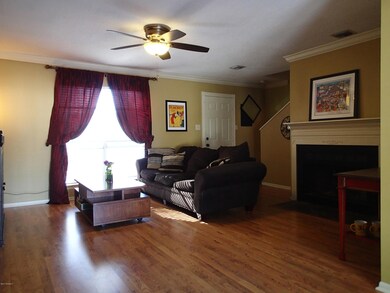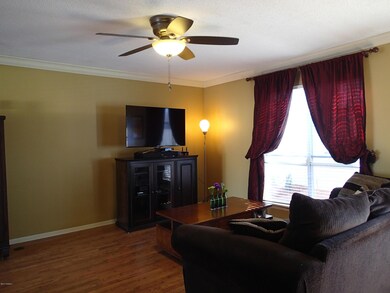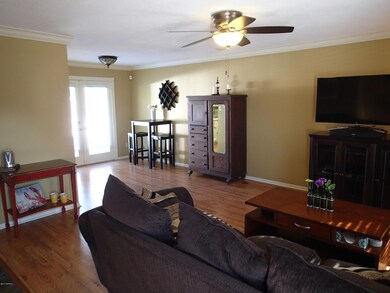
120 Mimosa Place Unit E Lafayette, LA 70506
Mimosa Place NeighborhoodEstimated Value: $115,000 - $139,000
Highlights
- Deck
- Enclosed patio or porch
- Burglar Security System
- Woodvale Elementary School Rated A-
- Crown Molding
- Tile Flooring
About This Home
As of May 2017LOCATION!! LOCATION!! LOCATION!! MOVE-IN-READY!! BEAUTIFUL TOWNHOUSE IN THE HEART OF THE CITY----NOT FAR FROM UL AND CLOSE TO MANY SHOPPING AREAS. THIS HOME HAS 2 LARGE BEDROOMS WITH WALK-IN CLOSET IN MASTER AND SPACIOUS DOUBLE CLOSETS IN THE SECOND BEDROOM, BEAUTIFUL WOOD LAMINATE FLOORS, NEW CARPET IN STAIRWAY AREA, WOOD BURNING FIREPLACE, NEW ROOF AS OF JANUARY 2017, LARGE DECK IN PATIO AREA WITH PRIVACY FENCE, AND MUCH MORE!!! ALL APPLIANCES, INCLUDING REFRIGERATOR AND WINDOW TREATMENTS WILL STAY!! ASSOCIATION FEE IS ONLY $25 A MONTH. BUYER WILL ALSO HAVE THREE (3) ASSIGNED PARKING SPOTS!!
Last Agent to Sell the Property
Sandra Savoy
Brandon E. Breaux Real Estate License #11898 Listed on: 12/01/2016
Last Buyer's Agent
Lisa Viator
Coldwell Banker Pelican R.E.
Home Details
Home Type
- Single Family
Est. Annual Taxes
- $508
Year Built
- Built in 1980
Lot Details
- 998 Sq Ft Lot
- Lot Dimensions are 22.17' x 45'
- Partially Fenced Property
- Vinyl Fence
- Wood Fence
- Landscaped
- Back Yard
HOA Fees
- $25 Monthly HOA Fees
Parking
- Assigned Parking
Home Design
- Slab Foundation
- Frame Construction
- Composition Roof
- Vinyl Siding
Interior Spaces
- 1,149 Sq Ft Home
- 2-Story Property
- Crown Molding
- Ceiling Fan
- Wood Burning Fireplace
- Window Treatments
Kitchen
- Stove
- Microwave
- Dishwasher
- Formica Countertops
- Disposal
Flooring
- Carpet
- Tile
- Vinyl Plank
Bedrooms and Bathrooms
- 2 Bedrooms
Laundry
- Dryer
- Washer
Home Security
- Burglar Security System
- Fire and Smoke Detector
Outdoor Features
- Deck
- Enclosed patio or porch
- Exterior Lighting
Schools
- S.J. Montgomery Elementary School
- Lafayette Middle School
- Lafayette High School
Utilities
- Central Heating and Cooling System
- Cable TV Available
Community Details
- Association fees include ground maintenance, - see remarks
- South Hill Th Subdivision
Listing and Financial Details
- Tax Lot 5
Ownership History
Purchase Details
Home Financials for this Owner
Home Financials are based on the most recent Mortgage that was taken out on this home.Purchase Details
Home Financials for this Owner
Home Financials are based on the most recent Mortgage that was taken out on this home.Similar Homes in the area
Home Values in the Area
Average Home Value in this Area
Purchase History
| Date | Buyer | Sale Price | Title Company |
|---|---|---|---|
| Gilliam Rodrick James | $109,000 | None Available | |
| Gary Laurie Elizabeth | $90,000 | None Available |
Mortgage History
| Date | Status | Borrower | Loan Amount |
|---|---|---|---|
| Closed | Gilliam Rodrick James | $4,000 | |
| Open | Gilliam Rodrick James | $106,888 | |
| Previous Owner | Gary Laurie Elizabeth | $90,000 |
Property History
| Date | Event | Price | Change | Sq Ft Price |
|---|---|---|---|---|
| 05/16/2017 05/16/17 | Sold | -- | -- | -- |
| 04/19/2017 04/19/17 | Pending | -- | -- | -- |
| 12/01/2016 12/01/16 | For Sale | $115,000 | -- | $100 / Sq Ft |
Tax History Compared to Growth
Tax History
| Year | Tax Paid | Tax Assessment Tax Assessment Total Assessment is a certain percentage of the fair market value that is determined by local assessors to be the total taxable value of land and additions on the property. | Land | Improvement |
|---|---|---|---|---|
| 2024 | $508 | $11,004 | $1,337 | $9,667 |
| 2023 | $508 | $10,457 | $1,337 | $9,120 |
| 2022 | $1,094 | $10,457 | $1,337 | $9,120 |
| 2021 | $1,098 | $10,457 | $1,337 | $9,120 |
| 2020 | $1,094 | $10,457 | $1,337 | $9,120 |
| 2019 | $244 | $10,457 | $1,337 | $9,120 |
| 2018 | $435 | $10,457 | $1,337 | $9,120 |
| 2017 | $350 | $9,620 | $500 | $9,120 |
| 2015 | $350 | $9,620 | $500 | $9,120 |
| 2013 | -- | $9,620 | $500 | $9,120 |
Agents Affiliated with this Home
-
S
Seller's Agent in 2017
Sandra Savoy
Brandon E. Breaux Real Estate
-
L
Buyer's Agent in 2017
Lisa Viator
Coldwell Banker Pelican R.E.
Map
Source: REALTOR® Association of Acadiana
MLS Number: 16010812
APN: 6043941
- 108 Westchester Dr
- 141 Emerite Dr
- 210 Essex St
- 155 Emerite Dr
- 200 Felicie Dr
- 164 Mimosa Place
- 118 Fraternity Dr
- 121 Fraternity Dr
- 213 Marilyn Dr
- 110 Karen Dr
- 108 Brentwood Blvd
- 111 Kim Dr
- 206 Guilbeau Rd
- 186 Emerite Dr
- 411 Churchill Dr
- 301 Crawford St
- 184 Emerite Dr
- 188 Emerite Dr
- 190 Emerite Dr
- 3503 W Congress St
- 120 Mimosa Place
- 120 Mimosa Place
- 120 Mimosa Place
- 120 Mimosa Place
- 120 Mimosa Place
- 120 Mimosa Place
- 120 Mimosa Place
- 120 Mimosa Place
- 120 Mimosa Place
- 120 Mimosa Place Unit D
- 120 Mimosa Place Unit E
- 120 Mimosa Place Unit A
- 120 Mimosa Place Unit C
- 120 Mimosa Place Unit G
- 120 Mimosa Place Unit I
- 125 Mimosa Place
- 115 Emerite Dr
- 119 Emerite Dr
- 109 Mimosa Place
- 121 Emerite Dr
