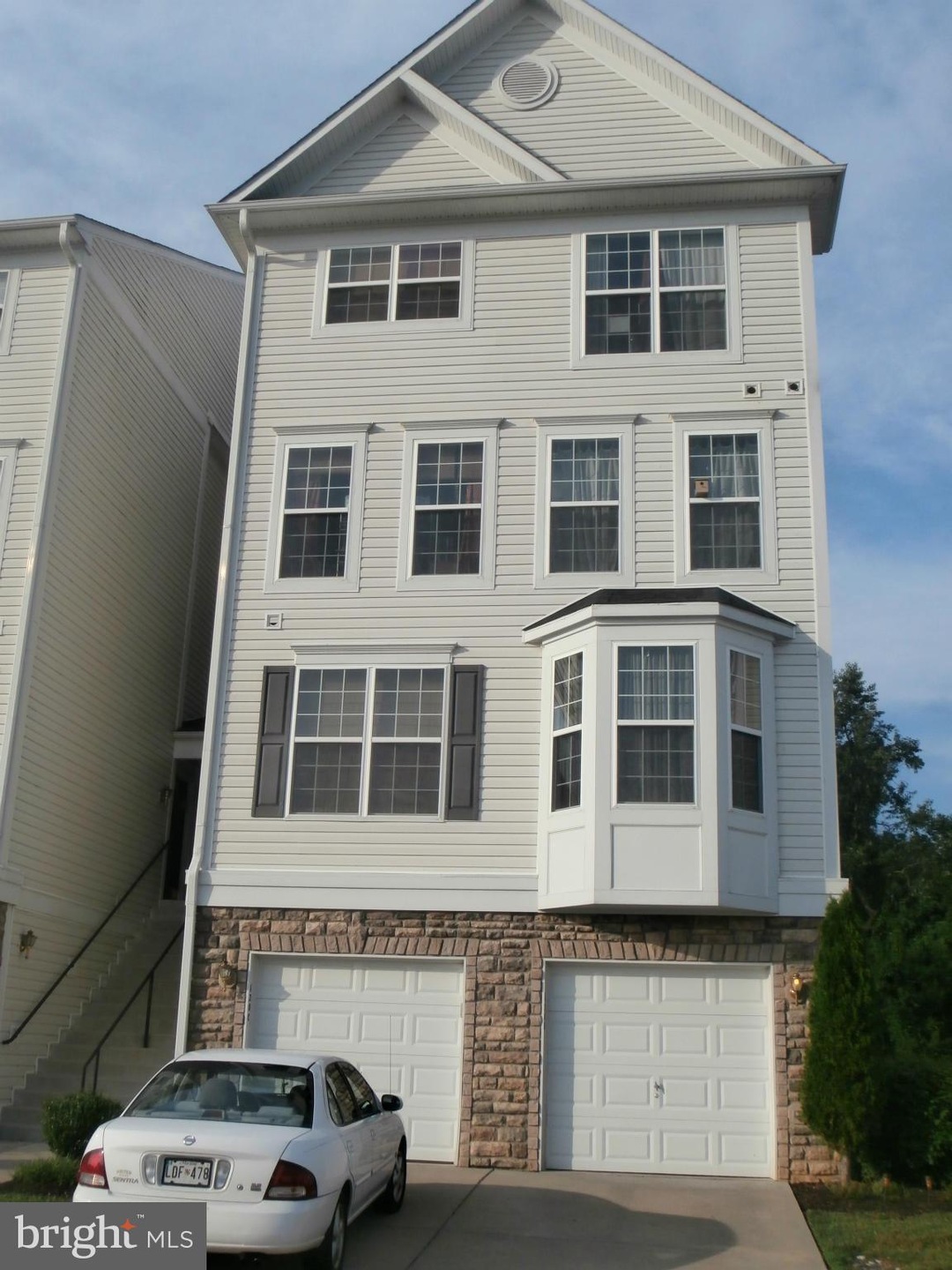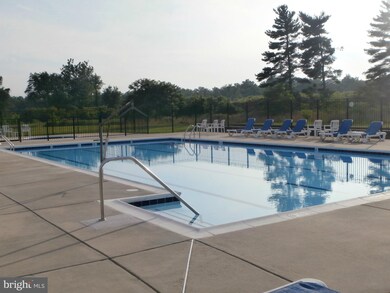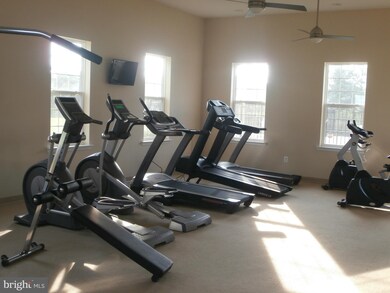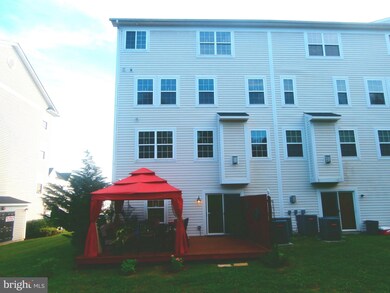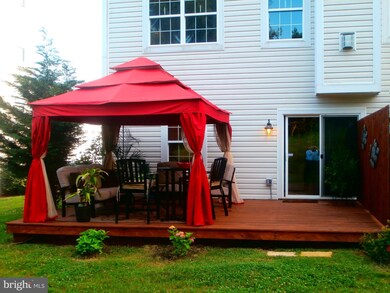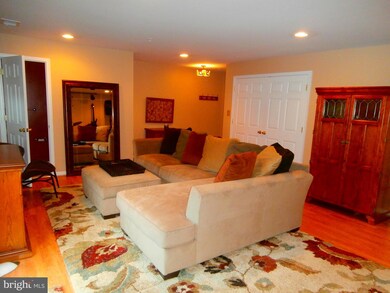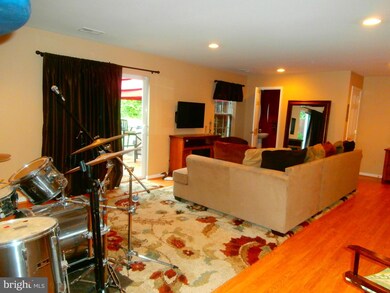
120 Mohegan Dr Unit D Havre de Grace, MD 21078
Bulle Rock NeighborhoodHighlights
- Fitness Center
- Clubhouse
- Wood Flooring
- Colonial Architecture
- Backs to Trees or Woods
- Whirlpool Bathtub
About This Home
As of September 2021Unbelievable 4 story condo townhome. Shows like a model! Spacious main level living room with gas fireplace. Beautifully upgraded kitchen features granite counter tops, recessed lighting and stainless appliances including a double oven. Lower level features a magnificent family room with walk out to large deck and plenty of privacy with protected woodlands that would be perfect for bar-be-ques.
Last Buyer's Agent
Randall Graves
Keller Williams Legacy License #MRIS:3087625
Townhouse Details
Home Type
- Townhome
Est. Annual Taxes
- $3,006
Year Built
- Built in 2007
Lot Details
- 1 Common Wall
- Backs to Trees or Woods
- Property is in very good condition
HOA Fees
- $135 Monthly HOA Fees
Parking
- 1 Car Attached Garage
Home Design
- Colonial Architecture
- Asphalt Roof
- Stone Siding
- Vinyl Siding
Interior Spaces
- 2,248 Sq Ft Home
- Property has 3 Levels
- 1 Fireplace
- Double Pane Windows
- Window Treatments
- Family Room
- Living Room
- Wood Flooring
- Home Security System
Kitchen
- Eat-In Kitchen
- Double Oven
- Gas Oven or Range
- Microwave
- Dishwasher
- Upgraded Countertops
- Disposal
Bedrooms and Bathrooms
- 3 Bedrooms
- En-Suite Primary Bedroom
- En-Suite Bathroom
- 4 Bathrooms
- Whirlpool Bathtub
Laundry
- Dryer
- Washer
Finished Basement
- Walk-Out Basement
- Exterior Basement Entry
- Natural lighting in basement
Schools
- Roye-Williams Elementary School
- Havre De Grace Middle School
- Havre De Grace High School
Utilities
- Cooling System Utilizes Natural Gas
- Central Air
- Heat Pump System
- Electric Water Heater
- Cable TV Available
Listing and Financial Details
- Tax Lot H
- Assessor Parcel Number 1306080545
Community Details
Overview
- Association fees include exterior building maintenance, lawn maintenance, pool(s), snow removal
- Built by K HOVNANIAN HOMES
- Greenway Farms Community
- Greenway Farms Subdivision
- The community has rules related to covenants
Amenities
- Common Area
- Clubhouse
Recreation
- Tennis Courts
- Fitness Center
- Community Pool
- Putting Green
Ownership History
Purchase Details
Home Financials for this Owner
Home Financials are based on the most recent Mortgage that was taken out on this home.Purchase Details
Home Financials for this Owner
Home Financials are based on the most recent Mortgage that was taken out on this home.Purchase Details
Purchase Details
Home Financials for this Owner
Home Financials are based on the most recent Mortgage that was taken out on this home.Similar Homes in Havre de Grace, MD
Home Values in the Area
Average Home Value in this Area
Purchase History
| Date | Type | Sale Price | Title Company |
|---|---|---|---|
| Deed | $240,000 | Sanctuary Title | |
| Deed | $220,000 | Olmpus Title Llc | |
| Deed | $229,090 | -- | |
| Deed | $229,090 | -- |
Mortgage History
| Date | Status | Loan Amount | Loan Type |
|---|---|---|---|
| Open | $232,800 | New Conventional | |
| Closed | $6,984 | Future Advance Clause Open End Mortgage | |
| Previous Owner | $209,000 | New Conventional | |
| Previous Owner | $219,000 | New Conventional | |
| Previous Owner | $229,050 | Purchase Money Mortgage |
Property History
| Date | Event | Price | Change | Sq Ft Price |
|---|---|---|---|---|
| 09/30/2021 09/30/21 | Sold | $240,000 | +4.3% | $109 / Sq Ft |
| 08/28/2021 08/28/21 | Pending | -- | -- | -- |
| 08/24/2021 08/24/21 | For Sale | $230,000 | 0.0% | $105 / Sq Ft |
| 04/01/2020 04/01/20 | Rented | $1,775 | +1.4% | -- |
| 03/25/2020 03/25/20 | Under Contract | -- | -- | -- |
| 03/07/2020 03/07/20 | For Rent | $1,750 | 0.0% | -- |
| 05/11/2016 05/11/16 | Sold | $220,000 | -3.5% | $98 / Sq Ft |
| 03/21/2016 03/21/16 | Pending | -- | -- | -- |
| 01/05/2016 01/05/16 | Price Changed | $227,900 | -2.1% | $101 / Sq Ft |
| 08/14/2015 08/14/15 | Price Changed | $232,900 | -2.5% | $104 / Sq Ft |
| 06/19/2015 06/19/15 | For Sale | $238,900 | -- | $106 / Sq Ft |
Tax History Compared to Growth
Tax History
| Year | Tax Paid | Tax Assessment Tax Assessment Total Assessment is a certain percentage of the fair market value that is determined by local assessors to be the total taxable value of land and additions on the property. | Land | Improvement |
|---|---|---|---|---|
| 2024 | $2,154 | $226,000 | $53,000 | $173,000 |
| 2023 | $1,983 | $208,000 | $0 | $0 |
| 2022 | $1,811 | $190,000 | $0 | $0 |
| 2021 | $2,147 | $172,000 | $53,000 | $119,000 |
| 2020 | $1,713 | $170,333 | $0 | $0 |
| 2019 | $1,696 | $168,667 | $0 | $0 |
| 2018 | $0 | $167,000 | $45,000 | $122,000 |
| 2017 | $1,665 | $167,000 | $0 | $0 |
| 2016 | -- | $167,000 | $0 | $0 |
| 2015 | $2,018 | $192,000 | $0 | $0 |
| 2014 | $2,018 | $192,000 | $0 | $0 |
Agents Affiliated with this Home
-
Randall Graves

Seller's Agent in 2021
Randall Graves
Realty ONE Group Excellence
(443) 802-7830
1 in this area
35 Total Sales
-
Daniel McGhee

Buyer's Agent in 2021
Daniel McGhee
Homeowners Real Estate
(410) 652-6003
10 in this area
546 Total Sales
-
datacorrect BrightMLS
d
Buyer's Agent in 2020
datacorrect BrightMLS
Non Subscribing Office
-
Michael Dutt

Seller's Agent in 2016
Michael Dutt
Patterson Schwartz
(302) 733-7079
104 Total Sales
Map
Source: Bright MLS
MLS Number: 1001682597
APN: 06-080545
- 170 Mohegan Dr Unit D
- 1670 Mohegan Dr Unit A
- 157 Powhatan St
- 619 Peace Chance Dr
- 1698 Oneida St
- 138 Martha Lewis Blvd
- 136 Martha Lewis Blvd
- 1731 Lawder Cir
- 1733 Lawder Cir
- 1735 Lawder Cir
- 1737 Lawder Cir
- 1811 Rankokus Dr
- 167 Hannock St
- 159 Hannock St
- 157 Hannock St
- 208 Correri St
- 206 Correri St
- 211 Correri St
- 217 Correri St
- 219 Correri St
