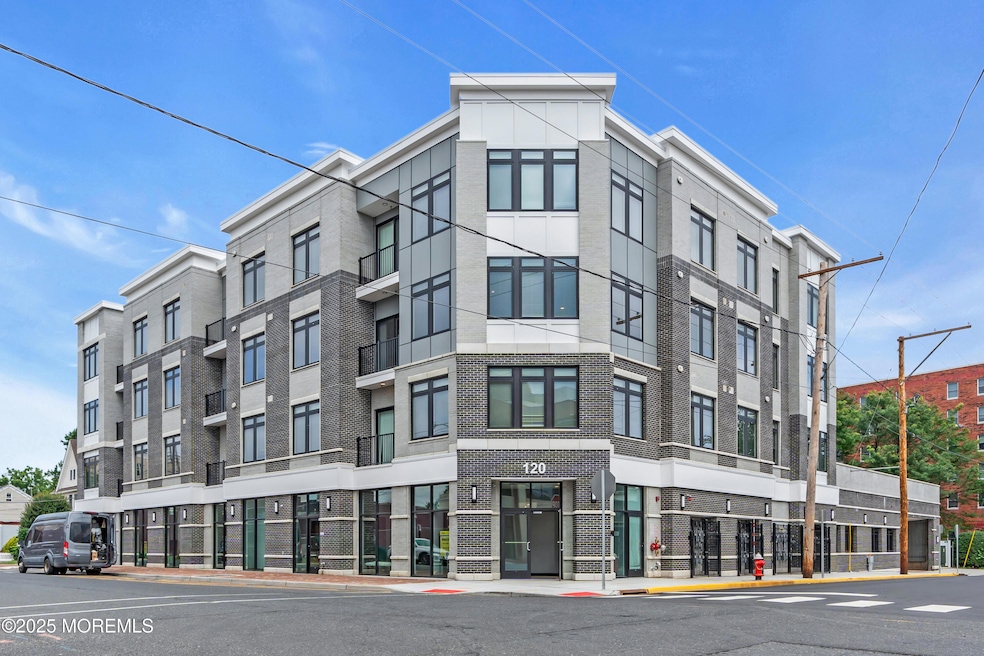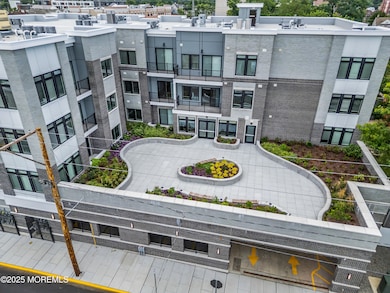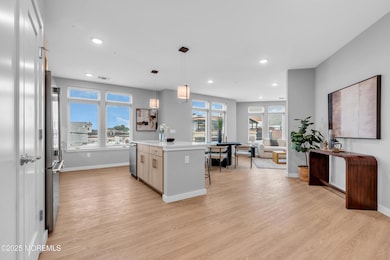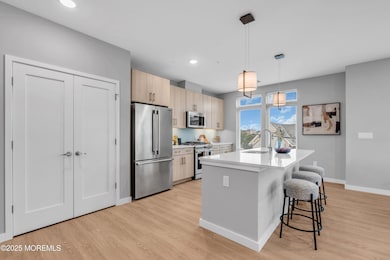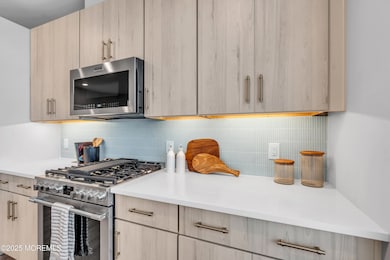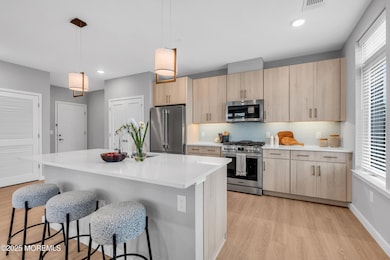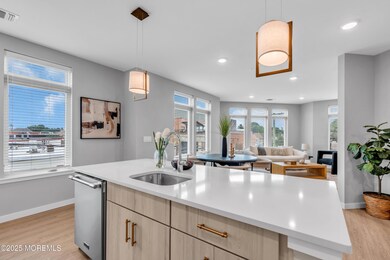120 Monmouth St Unit 301 Red Bank, NJ 07701
Highlights
- 0.46 Acre Lot
- 4-minute walk to Red Bank
- Main Floor Primary Bedroom
- Red Bank Regional High School Rated A
- New Kitchen
- Community Center
About This Home
FINAL UNITS IN THE BUILDING! Welcome to the The Vistas at Red Bank, a brand new collection of 32 luxury residences in the center of it all! The Vistas offers a refined modern living experience, blending thoughtful design, upscale finishes, and lifestyle-focused amenities in the heart of one of New Jersey's most vibrant downtowns. Each residence is crafted for comfort, style, and peace of mind just steps from the Count Basie Center for the Arts, NJ Transit rail station, exceptional dining, boutique shopping, and coastal escapes. Featuring 1 bedroom, 1 bedroom with den, and 2 bedroom floorplans ranging from $3620 to $5180/month. Amenities include assigned garage parking, laundry in unit, pre-wired wifi, extra storage, and access to the Vistas Lounge and Vistas Terrace!
Property Details
Home Type
- Apartment
Est. Annual Taxes
- $17,802
Interior Spaces
- 1-Story Property
- Crown Molding
- Ceiling Fan
- Recessed Lighting
- Window Treatments
- Sliding Doors
- Living Room
- Den
- Dryer
Kitchen
- New Kitchen
- Gas Cooktop
- Stove
- Microwave
- Freezer
Flooring
- Linoleum
- Vinyl
Bedrooms and Bathrooms
- 1 Primary Bedroom on Main
- 1 Full Bathroom
Parking
- Off-Street Parking
- Assigned Parking
Utilities
- Forced Air Heating and Cooling System
- Heating System Uses Natural Gas
- Natural Gas Water Heater
Additional Features
- Balcony
- 0.46 Acre Lot
Listing and Financial Details
- Property Available on 10/1/25
- Assessor Parcel Number 39-00033-0000-00009-01
Community Details
Overview
- Property has a Home Owners Association
Amenities
- Common Area
- Community Center
- Recreation Room
- Elevator
Pet Policy
- Dogs and Cats Allowed
Map
Source: MOREMLS (Monmouth Ocean Regional REALTORS®)
MLS Number: 22532603
APN: 39-00033-0000-00009-01
- 28 Riverside Ave Unit 2G
- 28 Riverside Ave Unit 4g
- 59 Peters Place
- 159 Bridge Ave
- 4 Boat Club Ct Unit 3E
- 59 Leroy Place
- 171-173 Bridge Ave
- 130 Bodman Place Unit 15
- 130 Bodman Place Unit 8
- 23 Wallace St Unit 306
- 17 Leroy Place Unit 3B
- 17 Leroy Place Unit 2B
- 26 River St
- 48 Hudson Ave
- 205 Maple Ave
- 24 Cedar Crossing
- 44 Hudson Ave
- 70 Hudson Ave
- 58 Hudson Ave
- 23 Cedar Crossing
- 120 Monmouth St Unit Navesink-111
- 120 Monmouth St Unit Dahlia-306
- 120 Monmouth St Unit 104
- 120 Monmouth St Unit 304
- 120 Monmouth St Unit 307
- 120 Monmouth St Unit Mulholland - 110
- 120 Monmouth St Unit Dahlia-106
- 145 Monmouth St
- 28 Riverside Ave Unit 2G
- 87 Maple Ave Unit 2
- 26 Allen Place
- 118 Chestnut St
- 28 Morford Place Unit 28 Morford Place
- 50 Peters Place
- 66 Riverside Ave
- 104 Bridge Ave Unit Apartment 1
- 34 N Bridge Ave Unit A
- 90 Shrewsbury Ave Unit 1
- 27 W Front St Unit B
- 30 W Front St Unit E
