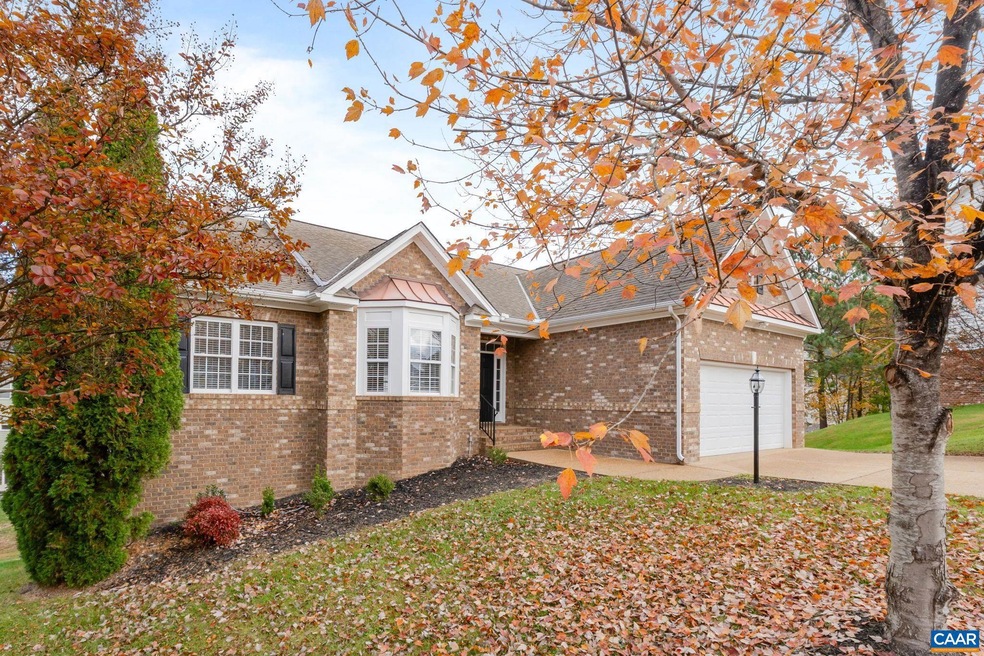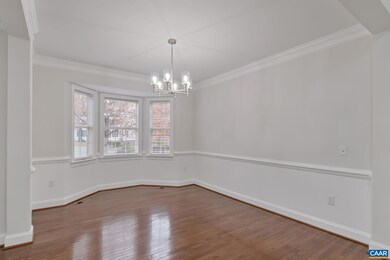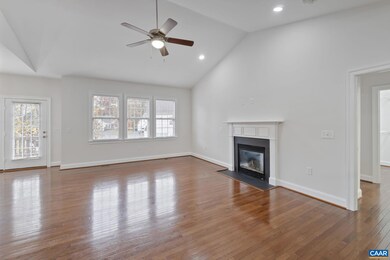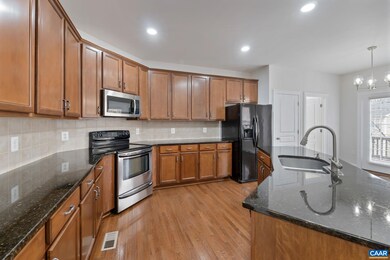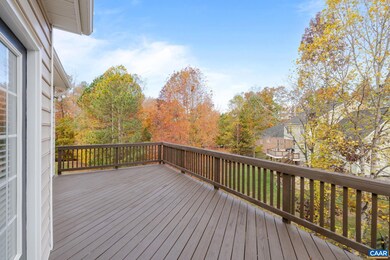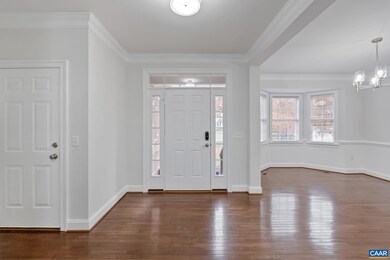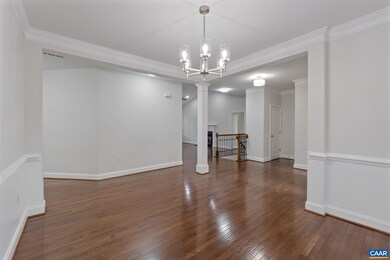120 Mossy Creek Ct Zion Crossroads, VA 22942
Estimated payment $3,514/month
Highlights
- Bar or Lounge
- Fitness Center
- Recreation Room
- Moss-Nuckols Elementary School Rated A-
- Clubhouse
- Vaulted Ceiling
About This Home
This beautifully appointed home, located on a private cul-de-sac and a generously sized lot, is exactly what you?ve been searching for. As you step into the foyer, you?ll immediately notice the open floor plan, elegant trim details, and abundance of natural light. The kitchen is ideal for entertaining and offers a lovely view of the backyard. Vaulted ceilings in the great room create a spacious feel, with plenty of room for a den or formal dining area. The primary suite is conveniently located on the main level and features a large shower. Just off the kitchen, you?ll find a laundry room for added convenience. Two additional bedrooms, ample closet space, and a full bathroom complete the first floor. The terrace level offers a generous recreational area wired for a kitchenette and theater room?perfect for guests or extended family living. You?ll also find a spacious bedroom, a full bathroom, and abundant storage and utility space. Don?t miss the opportunity to experience all that this incredible home has to offer.,Fireplace in Great Room
Listing Agent
(434) 989-0351 stephanieshellenberger123@gmail.com AVENUE REALTY, LLC License #0225224256[7468] Listed on: 11/07/2025
Home Details
Home Type
- Single Family
Est. Annual Taxes
- $3,763
Year Built
- Built in 2008
Lot Details
- 0.26 Acre Lot
- Property is zoned R-2
HOA Fees
- $170 Monthly HOA Fees
Home Design
- Brick Foundation
- Block Foundation
Interior Spaces
- Property has 1 Level
- Vaulted Ceiling
- Gas Fireplace
- Entrance Foyer
- Great Room
- Family Room
- Dining Room
- Recreation Room
- Utility Room
- Laundry Room
Bedrooms and Bathrooms
- 3 Full Bathrooms
Finished Basement
- Walk-Out Basement
- Basement Fills Entire Space Under The House
- Basement Windows
Schools
- Moss-Nuckols Elementary School
- Louisa Middle School
- Louisa High School
Utilities
- Forced Air Heating and Cooling System
- Heating System Powered By Owned Propane
Community Details
Overview
- Spring Creek Subdivision
Amenities
- Picnic Area
- Sauna
- Clubhouse
- Community Center
- Meeting Room
- Community Dining Room
- Community Library
- Bar or Lounge
Recreation
- Tennis Courts
- Community Basketball Court
- Community Playground
- Fitness Center
- Community Pool
- Jogging Path
Map
Home Values in the Area
Average Home Value in this Area
Tax History
| Year | Tax Paid | Tax Assessment Tax Assessment Total Assessment is a certain percentage of the fair market value that is determined by local assessors to be the total taxable value of land and additions on the property. | Land | Improvement |
|---|---|---|---|---|
| 2025 | $3,763 | $537,300 | $110,000 | $427,300 |
| 2024 | $3,763 | $522,700 | $110,000 | $412,700 |
| 2023 | $3,193 | $466,800 | $110,000 | $356,800 |
| 2022 | $2,874 | $399,100 | $69,400 | $329,700 |
| 2021 | $1,863 | $368,800 | $69,400 | $299,400 |
| 2020 | $2,614 | $363,100 | $69,400 | $293,700 |
| 2019 | $2,276 | $316,100 | $69,400 | $246,700 |
| 2018 | $2,223 | $308,800 | $69,400 | $239,400 |
| 2017 | $2,094 | $308,600 | $69,400 | $239,200 |
| 2016 | $2,094 | $290,900 | $69,400 | $221,500 |
| 2015 | $1,991 | $276,500 | $69,400 | $207,100 |
| 2013 | -- | $267,000 | $69,400 | $197,600 |
Property History
| Date | Event | Price | List to Sale | Price per Sq Ft |
|---|---|---|---|---|
| 11/07/2025 11/07/25 | For Sale | $575,000 | 0.0% | $165 / Sq Ft |
| 09/26/2014 09/26/14 | Rented | $1,900 | 0.0% | -- |
| 09/26/2014 09/26/14 | Under Contract | -- | -- | -- |
| 08/20/2014 08/20/14 | For Rent | $1,900 | -- | -- |
Purchase History
| Date | Type | Sale Price | Title Company |
|---|---|---|---|
| Interfamily Deed Transfer | -- | None Available | |
| Deed | $340,165 | Chicago Title Insurance Comp | |
| Deed | -- | None Available |
Mortgage History
| Date | Status | Loan Amount | Loan Type |
|---|---|---|---|
| Open | $336,667 | FHA | |
| Previous Owner | $3,000,000 | Construction |
Source: Bright MLS
MLS Number: 670822
APN: 36B-1-10
- 100 Kyle Ct
- 41 Bolling Cir
- B3 Marina Point Unit B3
- 760 James Madison Hwy
- 47 Laurin St
- 25 Ashlawn Ave
- 11244 Blue Ridge Ct
- 5225 Ruritan Lake Rd
- 301 Lyde Ave
- 1045 Stonewood Dr
- 515 S Lakeshore Dr
- 227 Carsons Corner
- 1518 Montessori Terrace
- 339 Rolkin Rd
- 727 Chalklevel Rd
- 2000 Asheville Dr
- 310 Fisher St
- 1540 Avemore Ln
- 825 Beverley Dr Unit C
- 825 Beverley Dr Unit B
