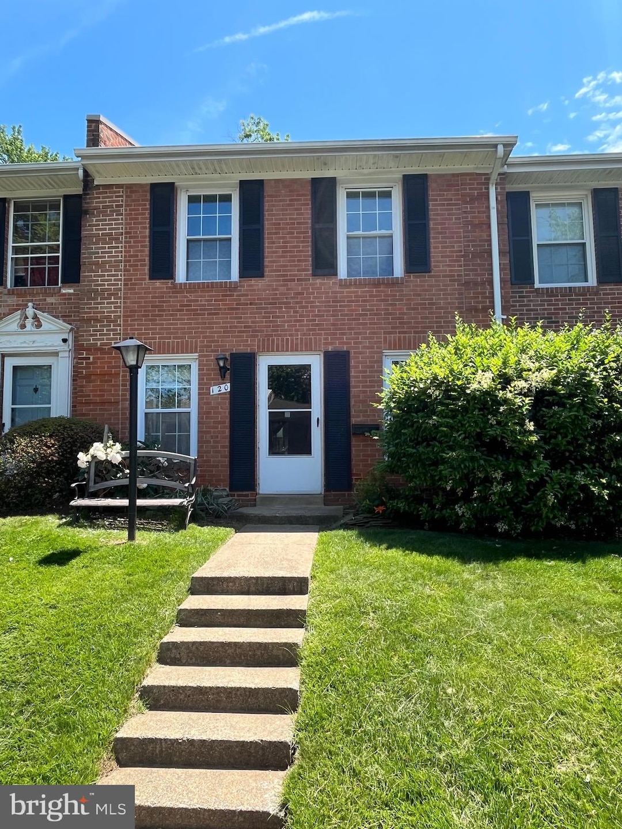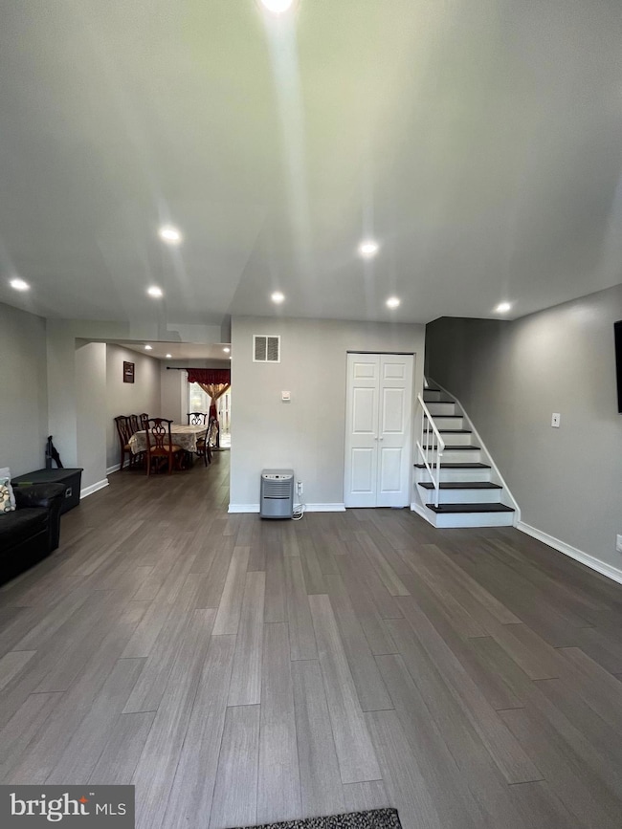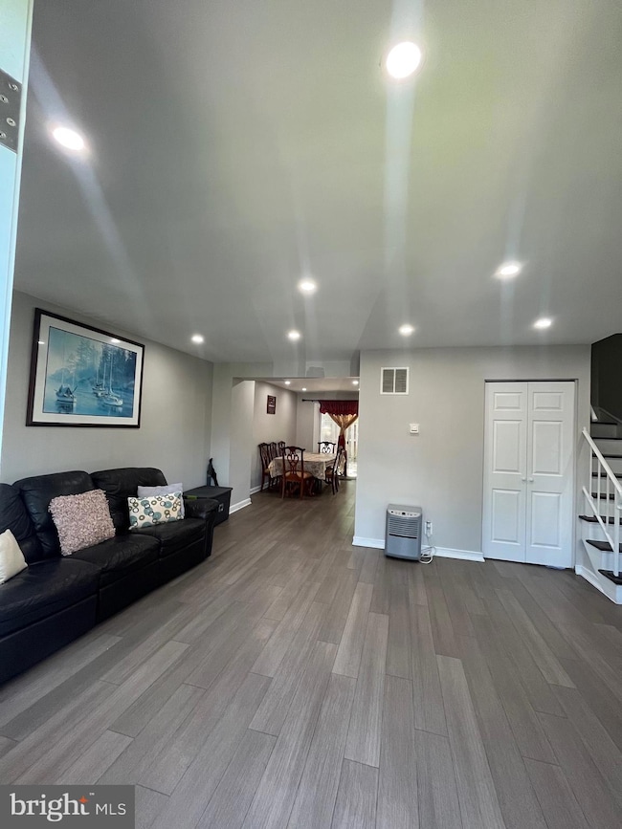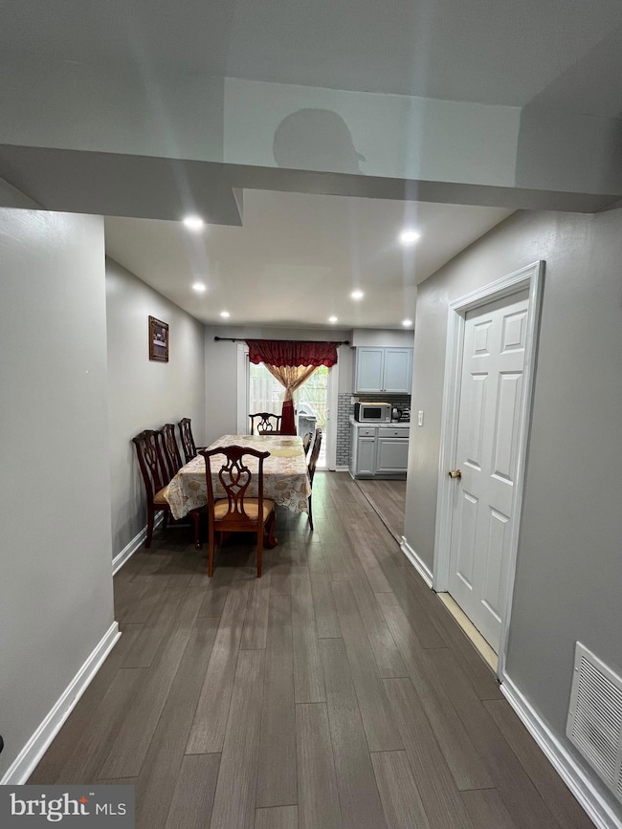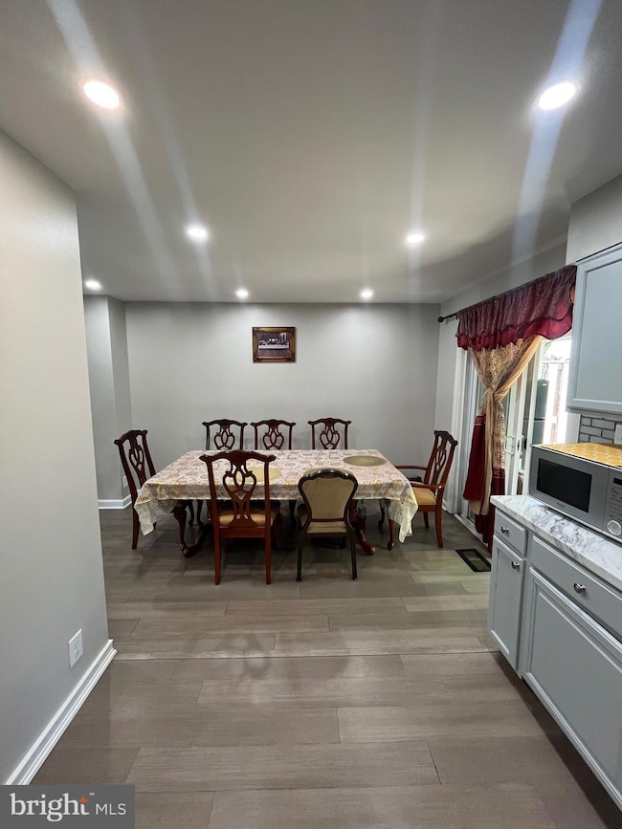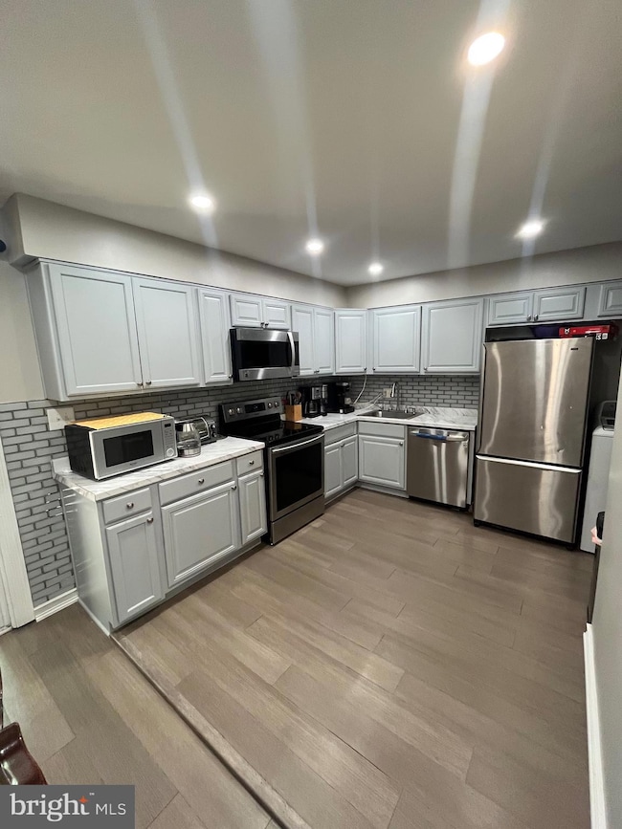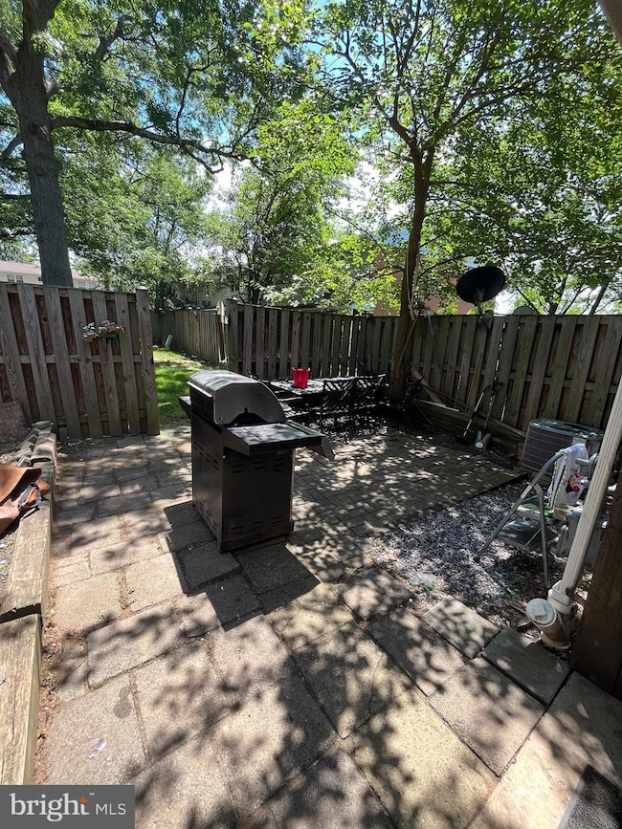
120 N Baylor Dr Sterling, VA 20164
Estimated payment $2,530/month
Total Views
1,334
3
Beds
1.5
Baths
1,140
Sq Ft
$303
Price per Sq Ft
Highlights
- Very Popular Property
- Property is in very good condition
- 4-minute walk to Sterling Community Center Park
- Forced Air Heating and Cooling System
About This Home
Charming remodeled condo/townhouse two levels updated new floor, freshly painted, LED Lights, Stainless steel appliances. Features 3 spacious bedrooms and 1.5 bathrooms, new kitchen cabinets, owner has installed a purified water system, Two assigned parking and one visitor, walking distance to shopping center and DMV, routes 7 and 28 this one could be yours!!!
Townhouse Details
Home Type
- Townhome
Est. Annual Taxes
- $2,492
Year Built
- Built in 1965
HOA Fees
- $391 Monthly HOA Fees
Home Design
- Slab Foundation
- Masonry
Interior Spaces
- 1,140 Sq Ft Home
- Property has 2 Levels
Bedrooms and Bathrooms
- 3 Bedrooms
Parking
- 131 Open Parking Spaces
- 133 Parking Spaces
- Parking Lot
Utilities
- Forced Air Heating and Cooling System
- Electric Water Heater
Additional Features
- Doors are 32 inches wide or more
- Property is in very good condition
Listing and Financial Details
- Assessor Parcel Number 022274797139
Community Details
Overview
- Pembrook Of Loudoun Community
Pet Policy
- Pets Allowed
Map
Create a Home Valuation Report for This Property
The Home Valuation Report is an in-depth analysis detailing your home's value as well as a comparison with similar homes in the area
Home Values in the Area
Average Home Value in this Area
Tax History
| Year | Tax Paid | Tax Assessment Tax Assessment Total Assessment is a certain percentage of the fair market value that is determined by local assessors to be the total taxable value of land and additions on the property. | Land | Improvement |
|---|---|---|---|---|
| 2024 | $2,492 | $288,110 | $100,000 | $188,110 |
| 2023 | $2,471 | $282,430 | $100,000 | $182,430 |
| 2022 | $2,284 | $256,680 | $80,000 | $176,680 |
| 2021 | $2,387 | $243,600 | $70,000 | $173,600 |
| 2020 | $2,411 | $232,940 | $60,000 | $172,940 |
| 2019 | $2,152 | $205,910 | $50,000 | $155,910 |
| 2018 | $2,242 | $206,640 | $50,000 | $156,640 |
| 2017 | $2,163 | $192,300 | $50,000 | $142,300 |
| 2016 | $2,089 | $182,440 | $0 | $0 |
| 2015 | $2,197 | $143,550 | $0 | $143,550 |
| 2014 | $1,807 | $106,460 | $0 | $106,460 |
Source: Public Records
Property History
| Date | Event | Price | Change | Sq Ft Price |
|---|---|---|---|---|
| 05/26/2025 05/26/25 | For Sale | $345,000 | +60.5% | $303 / Sq Ft |
| 10/15/2018 10/15/18 | Sold | $215,000 | +2.4% | $189 / Sq Ft |
| 08/28/2018 08/28/18 | Pending | -- | -- | -- |
| 08/28/2018 08/28/18 | For Sale | $209,990 | 0.0% | $184 / Sq Ft |
| 08/21/2018 08/21/18 | For Sale | $209,990 | +11.7% | $184 / Sq Ft |
| 04/18/2014 04/18/14 | Sold | $188,000 | -6.0% | $165 / Sq Ft |
| 04/09/2014 04/09/14 | Pending | -- | -- | -- |
| 04/03/2014 04/03/14 | For Sale | $199,999 | 0.0% | $175 / Sq Ft |
| 03/17/2014 03/17/14 | Pending | -- | -- | -- |
| 03/13/2014 03/13/14 | Price Changed | $199,999 | -7.0% | $175 / Sq Ft |
| 01/31/2014 01/31/14 | For Sale | $215,000 | +14.4% | $189 / Sq Ft |
| 01/31/2014 01/31/14 | Off Market | $188,000 | -- | -- |
| 12/01/2013 12/01/13 | For Sale | $215,000 | +14.4% | $189 / Sq Ft |
| 12/01/2013 12/01/13 | Off Market | $188,000 | -- | -- |
| 08/28/2013 08/28/13 | For Sale | $215,000 | -- | $189 / Sq Ft |
Source: Bright MLS
Purchase History
| Date | Type | Sale Price | Title Company |
|---|---|---|---|
| Gift Deed | -- | Weinstein Gary D | |
| Warranty Deed | $215,000 | Versatile Title & Escrow Llc | |
| Warranty Deed | $188,000 | -- | |
| Warranty Deed | $115,000 | -- | |
| Warranty Deed | $285,000 | -- |
Source: Public Records
Mortgage History
| Date | Status | Loan Amount | Loan Type |
|---|---|---|---|
| Previous Owner | $207,824 | FHA | |
| Previous Owner | $228,000 | New Conventional |
Source: Public Records
Similar Homes in Sterling, VA
Source: Bright MLS
MLS Number: VALO2097918
APN: 022-27-4797-139
Nearby Homes
- 113 N Baylor Dr
- 113 N Duke Dr
- 202 N Auburn Dr
- 402 E Furman Dr Unit 278
- 312 E Cornell Dr Unit 167
- 420 E Cornell Dr Unit 8
- 106 N Harrison Rd
- 1105 E Holly Ave
- 316 Lancaster Square
- 210 W Beech Rd
- 316 Hanford Ct
- 231 Coventry Square
- 235 Coventry Square
- 207 Saint Johns Square
- 130 Saint Charles Square
- 158 Edinburgh Square
- 408 N Fillmore Ave
- 1306 E Beech Rd
- 1308 E Beech Rd
- 406 Hummer Ct
