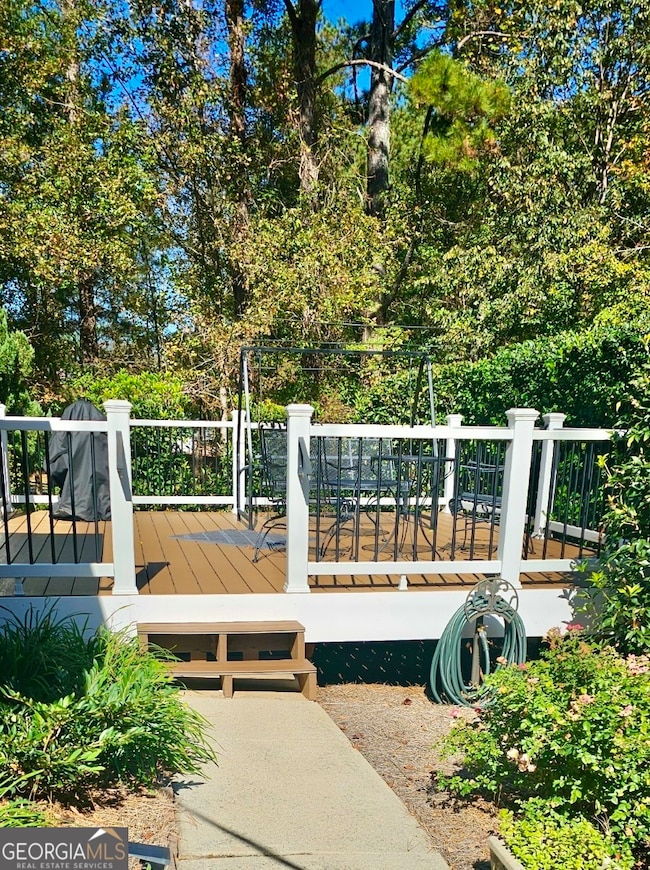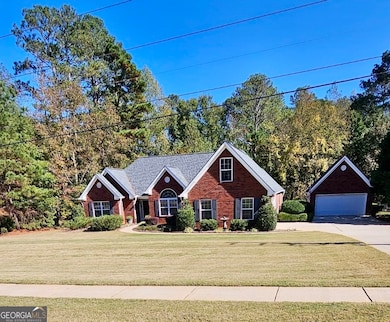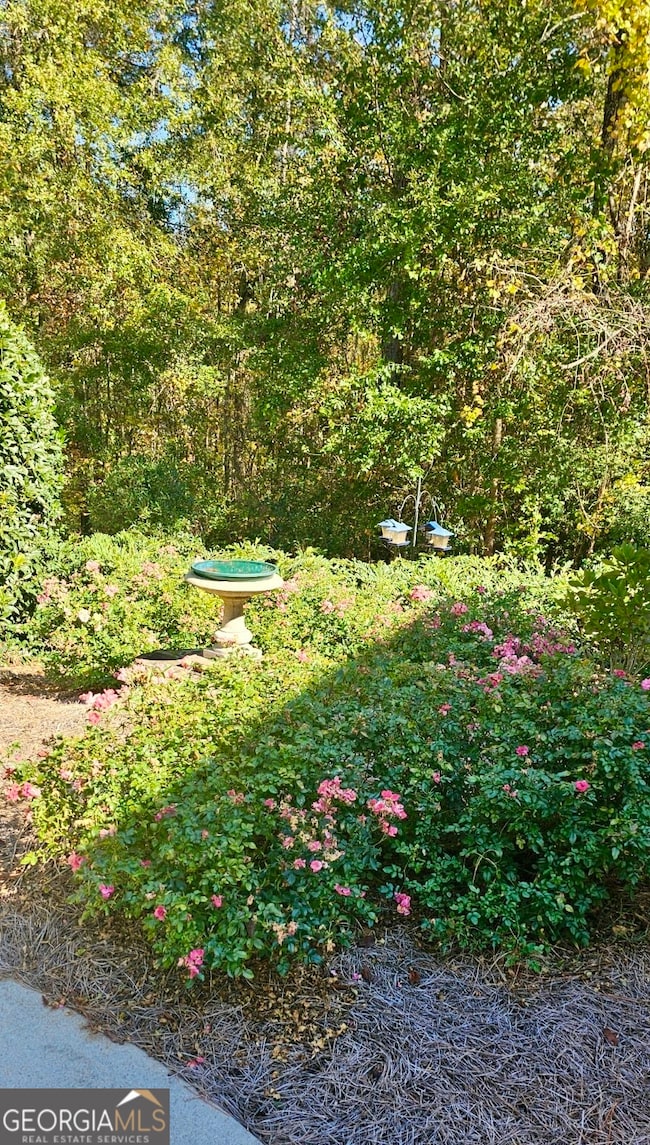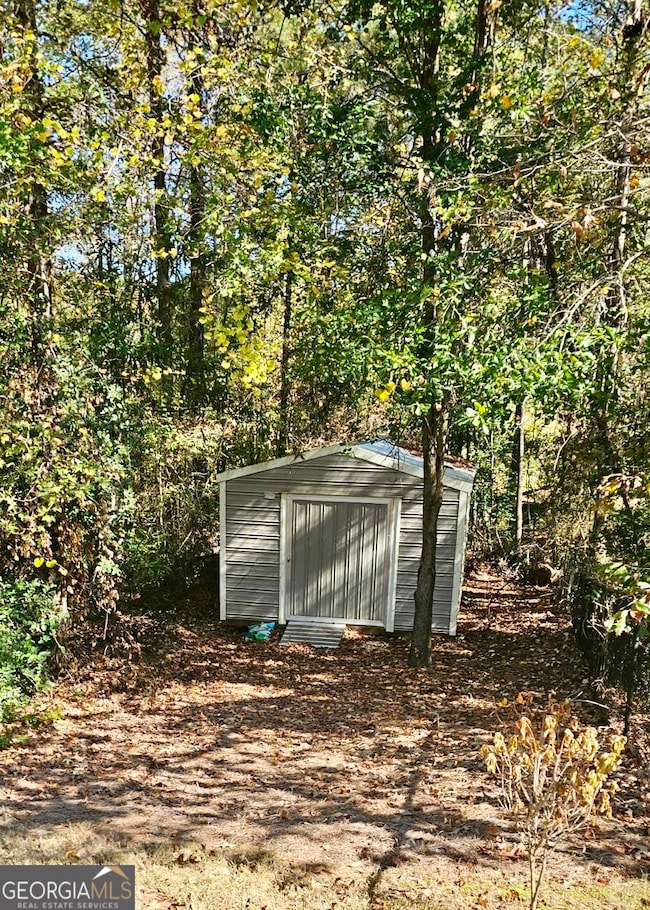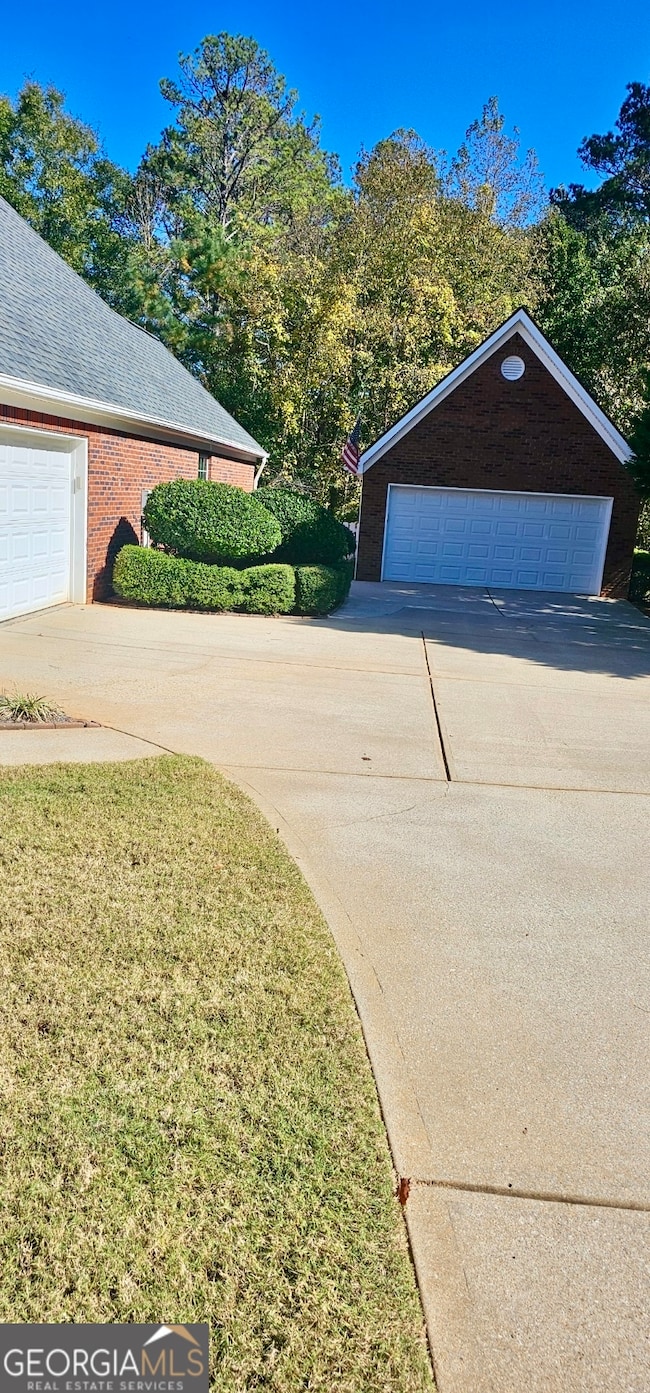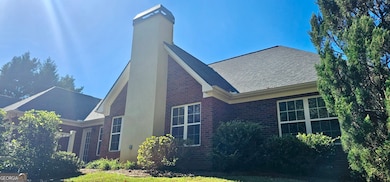120 N Bethany Rd McDonough, GA 30252
Estimated payment $2,489/month
Highlights
- Deck
- Wood Burning Stove
- Vaulted Ceiling
- Ola High School Rated A-
- Family Room with Fireplace
- Wood Flooring
About This Home
This beautiful 4-sided brick home has been meticulously maintained by the owners. It features tall ceilings, is filled with light and has wonderful entertaining areas both inside and out. You'll love the two garages, one attached and one detached with plenty of area to spread out and enjoy your hobbies. The detached garage features a large loft area that is currently unfinished but could be finished to a high standard by the new owners. This home features 3 bedrooms with a large bonus room upstairs that the present owners are using as a hobby room. The master is on the main floor and features a walk in closet. The home has a newer roof that was updated in 2021. Throughout the home there are custom blinds, shades and plantation shutters. The custom deck has recently been renovated and has a wonderful private feeling. The landscaping around the home adds charm and features pops of color from various varieties of flowers and plants. You won't be disappointed in viewing this home and you'll appreciate the attention to detail that the present owners have dedicated to this house.
Listing Agent
eXp Realty Brokerage Phone: 470-338-8698 License #243685 Listed on: 10/31/2025

Home Details
Home Type
- Single Family
Est. Annual Taxes
- $6,153
Year Built
- Built in 2004
Lot Details
- Back Yard Fenced
- Level Lot
Home Design
- Slab Foundation
- Composition Roof
- Four Sided Brick Exterior Elevation
Interior Spaces
- 2,199 Sq Ft Home
- 1.5-Story Property
- Bookcases
- Tray Ceiling
- Vaulted Ceiling
- Ceiling Fan
- Wood Burning Stove
- Plantation Shutters
- Entrance Foyer
- Family Room with Fireplace
- Formal Dining Room
- Bonus Room
Kitchen
- Breakfast Area or Nook
- Breakfast Bar
- Convection Oven
- Cooktop
- Microwave
- Ice Maker
- Dishwasher
Flooring
- Wood
- Carpet
- Laminate
Bedrooms and Bathrooms
- 4 Bedrooms | 3 Main Level Bedrooms
- Primary Bedroom on Main
- Walk-In Closet
- 2 Full Bathrooms
- Bathtub Includes Tile Surround
- Separate Shower
Laundry
- Laundry Room
- Dryer
- Washer
Attic
- Pull Down Stairs to Attic
- Expansion Attic
Home Security
- Home Security System
- Carbon Monoxide Detectors
- Fire and Smoke Detector
Parking
- 4 Car Garage
- Garage Door Opener
Accessible Home Design
- Accessible Full Bathroom
- Accessible Kitchen
- Accessible Hallway
- Accessible Entrance
- Garage Van Access
Outdoor Features
- Deck
Schools
- Ola Elementary And Middle School
- Ola High School
Utilities
- Central Air
- Floor Furnace
- Hot Water Heating System
- Underground Utilities
- Electric Water Heater
- Septic Tank
- Cable TV Available
Community Details
- No Home Owners Association
- Grant Manor Subdivision
Listing and Financial Details
- Tax Lot 3
Map
Home Values in the Area
Average Home Value in this Area
Tax History
| Year | Tax Paid | Tax Assessment Tax Assessment Total Assessment is a certain percentage of the fair market value that is determined by local assessors to be the total taxable value of land and additions on the property. | Land | Improvement |
|---|---|---|---|---|
| 2025 | $3,579 | $172,320 | $18,000 | $154,320 |
| 2024 | $3,579 | $147,440 | $18,000 | $129,440 |
| 2023 | $6,156 | $158,320 | $18,000 | $140,320 |
| 2022 | $5,324 | $136,640 | $18,000 | $118,640 |
| 2021 | $4,182 | $106,880 | $18,000 | $88,880 |
| 2020 | $3,802 | $96,960 | $16,000 | $80,960 |
| 2019 | $3,458 | $88,000 | $15,000 | $73,000 |
| 2018 | $3,262 | $82,880 | $12,000 | $70,880 |
| 2016 | $2,993 | $75,880 | $10,000 | $65,880 |
| 2015 | $2,857 | $70,160 | $8,000 | $62,160 |
| 2014 | $813 | $59,840 | $8,000 | $51,840 |
Property History
| Date | Event | Price | List to Sale | Price per Sq Ft | Prior Sale |
|---|---|---|---|---|---|
| 11/07/2025 11/07/25 | Pending | -- | -- | -- | |
| 11/01/2025 11/01/25 | Price Changed | $375,000 | +105533.8% | $171 / Sq Ft | |
| 10/31/2025 10/31/25 | For Sale | $355 | -99.8% | $0 / Sq Ft | |
| 02/24/2014 02/24/14 | Sold | $188,800 | -5.6% | $86 / Sq Ft | View Prior Sale |
| 01/21/2014 01/21/14 | Pending | -- | -- | -- | |
| 12/11/2013 12/11/13 | For Sale | $200,000 | -- | $91 / Sq Ft |
Purchase History
| Date | Type | Sale Price | Title Company |
|---|---|---|---|
| Warranty Deed | -- | -- | |
| Warranty Deed | $188,800 | -- | |
| Deed | $179,000 | -- | |
| Deed | $35,000 | -- |
Mortgage History
| Date | Status | Loan Amount | Loan Type |
|---|---|---|---|
| Open | $136,000 | New Conventional | |
| Closed | $136,000 | New Conventional | |
| Previous Owner | $120,000 | New Conventional | |
| Previous Owner | $134,925 | No Value Available |
Source: Georgia MLS
MLS Number: 10635337
APN: 141H-01-003-000
- 136 Crown Forest Dr
- 1891 Highway 81 E
- 1926 King Mill Rd
- 1916 King Mill Rd
- 1936 King Mill Rd
- 239 Darwish Dr
- 117 Gingers Way
- 153 Hilda Way
- 469 Kimberly Ct
- 242 Old Jackson Rd
- 275 S Bethany Rd
- 136 Hilda Way
- 315 S Bethany Rd
- 125 Allie Dr
- 405 Cynthia Ln
- 1449 Highway 81 E
- 461 Old Jackson Rd
- 325 Rosser Rd
- 389 Rosser Rd
- 151 River Park Cir

