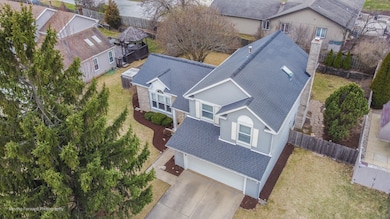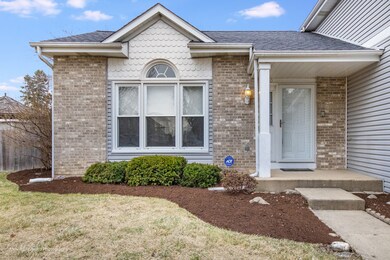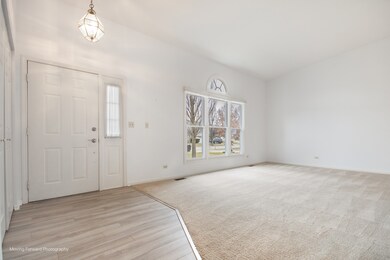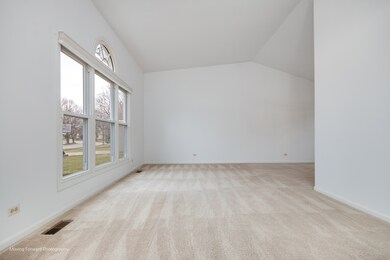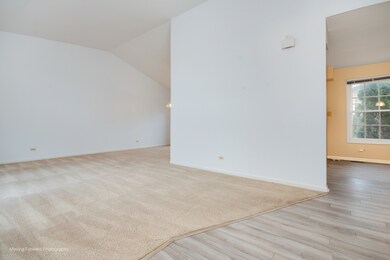
120 N Bristol Dr Bloomingdale, IL 60108
Highlights
- Recreation Room
- Formal Dining Room
- Living Room
- Cloverdale Elementary School Rated A-
- Breakfast Bar
- Laundry Room
About This Home
As of April 2025This lovely split level with sub basement located in Heritage at Stratford is a true gem! All 3 bedrooms are located on the second floor. Master bedroom features vaulted ceilings, walk-in closet, and ensuite bathroom with shower and skylight. Eat-in kitchen was updated approx. 10 years ago (cabinets/counters/appliances/floor/appliances). Just a few steps down from the kitchen is where you'll find the lower level - family room with fireplace and sliding glass doors to yard, laundry room, and powder room. But wait- there's more! This home has a sub basement with a rec room and lots of storage! Private fenced back yard with stamped concrete patio and shed too! Seller is original owner/family and has lovingly cared for this home through the years. Well maintained and move-in ready. Prime location convenient to shopping, dining, 290/355, parks, trails/forest preserve, and so much more! Welcome Home!
Last Buyer's Agent
Inactive Inactive
Baird & Warner Fox Valley - Geneva
Home Details
Home Type
- Single Family
Est. Annual Taxes
- $7,339
Year Built
- Built in 1988
Lot Details
- Lot Dimensions are 82x111
HOA Fees
- $17 Monthly HOA Fees
Parking
- 2 Car Garage
Home Design
- Bi-Level Home
- Split Level with Sub
- Brick Exterior Construction
Interior Spaces
- 1,699 Sq Ft Home
- Family Room with Fireplace
- Living Room
- Formal Dining Room
- Recreation Room
- Partial Basement
Kitchen
- Breakfast Bar
- Range
- Microwave
- Dishwasher
Flooring
- Carpet
- Laminate
Bedrooms and Bathrooms
- 3 Bedrooms
- 3 Potential Bedrooms
Laundry
- Laundry Room
- Dryer
- Washer
Schools
- Cloverdale Elementary School
- Stratford Middle School
- Glenbard North High School
Utilities
- Forced Air Heating and Cooling System
- Heating System Uses Natural Gas
- Lake Michigan Water
Community Details
- Manager Association, Phone Number (847) 301-1133
- Heritage At Stratford Subdivision
- Property managed by realmanage
Listing and Financial Details
- Senior Tax Exemptions
- Homeowner Tax Exemptions
- Senior Freeze Tax Exemptions
Ownership History
Purchase Details
Map
Similar Homes in the area
Home Values in the Area
Average Home Value in this Area
Purchase History
| Date | Type | Sale Price | Title Company |
|---|---|---|---|
| Interfamily Deed Transfer | -- | Attorney |
Mortgage History
| Date | Status | Loan Amount | Loan Type |
|---|---|---|---|
| Closed | $25,000 | Credit Line Revolving | |
| Closed | $76,154 | Unknown | |
| Closed | $12,500 | Unknown |
Property History
| Date | Event | Price | Change | Sq Ft Price |
|---|---|---|---|---|
| 04/25/2025 04/25/25 | Sold | $460,000 | -2.1% | $271 / Sq Ft |
| 04/02/2025 04/02/25 | Pending | -- | -- | -- |
| 03/28/2025 03/28/25 | Price Changed | $469,900 | 0.0% | $277 / Sq Ft |
| 03/28/2025 03/28/25 | For Sale | $469,900 | -- | $277 / Sq Ft |
Tax History
| Year | Tax Paid | Tax Assessment Tax Assessment Total Assessment is a certain percentage of the fair market value that is determined by local assessors to be the total taxable value of land and additions on the property. | Land | Improvement |
|---|---|---|---|---|
| 2023 | $7,339 | $107,730 | $38,090 | $69,640 |
| 2022 | $7,954 | $111,540 | $37,840 | $73,700 |
| 2021 | $8,032 | $105,970 | $35,950 | $70,020 |
| 2020 | $8,167 | $103,380 | $35,070 | $68,310 |
| 2019 | $8,173 | $99,340 | $33,700 | $65,640 |
| 2018 | $8,637 | $103,790 | $32,820 | $70,970 |
| 2017 | $8,898 | $104,320 | $30,420 | $73,900 |
| 2016 | $8,379 | $96,540 | $28,150 | $68,390 |
| 2015 | $8,167 | $90,090 | $26,270 | $63,820 |
| 2014 | $7,191 | $79,540 | $26,270 | $53,270 |
| 2013 | $7,256 | $82,260 | $27,170 | $55,090 |
Source: Midwest Real Estate Data (MRED)
MLS Number: 12307502
APN: 02-17-203-025
- 125 N Windsor Cir
- 318 W Sheffield Dr
- 160 Seneca Trail
- 368 W Windsor Dr
- 133 Fernwood Ln
- 6N041 Keeney Rd
- 316 De Trevi
- 148 Roundtree Ct Unit 43
- 178 Springdale Ln
- 156 Benton Ln
- 167 Pemberton Way Unit 99
- 308 Woodside Dr
- 6N160 Garden Ave
- 1118 Prescott Dr Unit 2C
- 292 Needham Dr
- 1020 Woodside Dr
- Lot 1 Thorn Rd
- Lot Foster Ave
- 550 Lake St
- 662 Berwick Place


