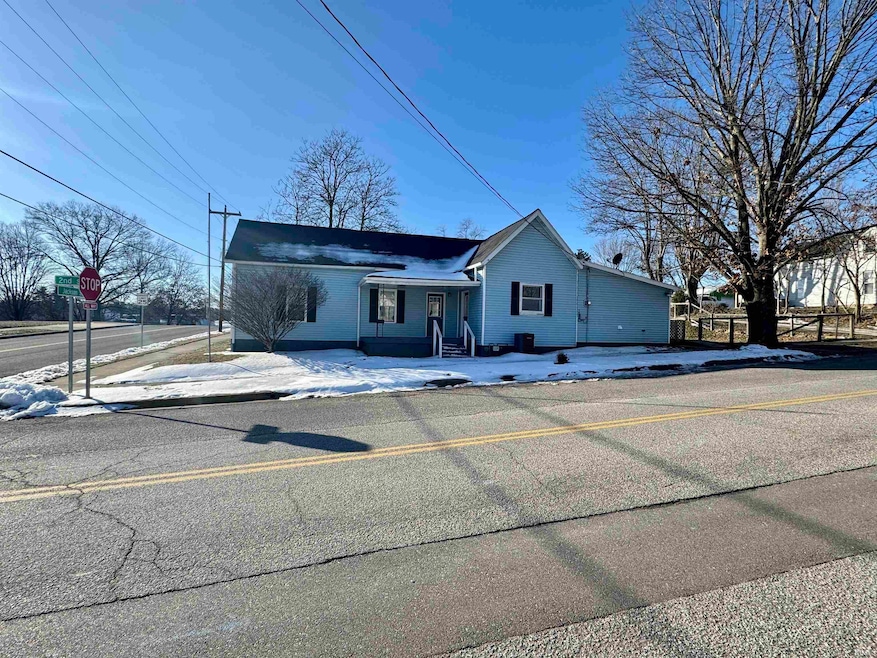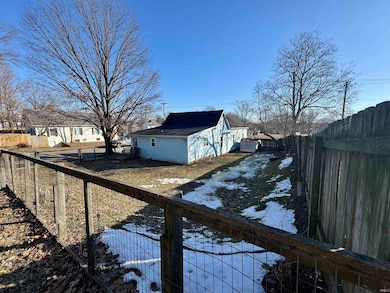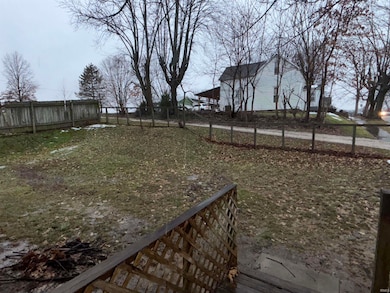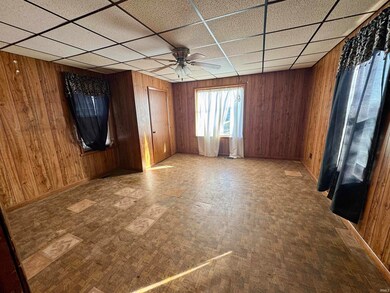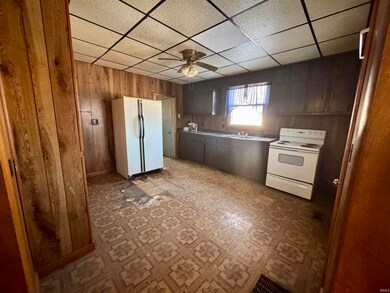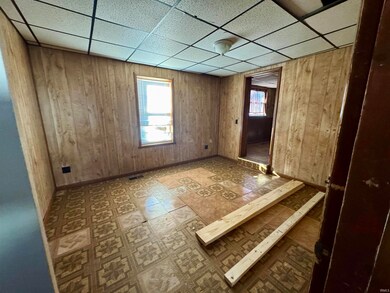
120 N Jackson St Huntingburg, IN 47542
Highlights
- Corner Lot
- 1-Story Property
- Central Air
- Southridge High School Rated A-
About This Home
As of March 2025Welcome to an affordable solution for single-family housing near downtown Huntingburg, IN! Whether you desire to use it as a primary residence or intend to renovate and utilize it as an investment property, this home is ready for you! This three-bedroom, one-bath home with approximately 1292 finished square feet upstairs offers plenty of room to live. The fenced-in yard offers ample opportunity for your family and pets to enjoy spending time together outdoors. The current owner had a new roof installed approximately three years ago, leaving many expected years of life left. The home was previously occupied by a tenant for approximately 12 years and was paying $700 a month in rent. The home's utilities are easily accessed in the basement, making maintenance and renovations much easier than working in a crawlspace. The home is connected to Huntingburg electric, water and sewer. Being located close to downtown and Southridge Middle/High School, this home is sure to have high desirability, being within walking distance of many accommodations. Don't miss your chance to get ahold of some affordable housing or your next investment property!
Last Agent to Sell the Property
Whitetail Properties Real Estate Brokerage Phone: 812-887-2954 Listed on: 01/31/2025

Home Details
Home Type
- Single Family
Est. Annual Taxes
- $1,178
Year Built
- Built in 1919
Lot Details
- 6,534 Sq Ft Lot
- Lot Dimensions are 60' x 115'
- Corner Lot
Home Design
- Vinyl Construction Material
Interior Spaces
- 1-Story Property
- Unfinished Basement
Bedrooms and Bathrooms
- 3 Bedrooms
- 1 Full Bathroom
Schools
- Huntingburg Elementary School
- Southridge Middle School
- Southridge High School
Utilities
- Central Air
Listing and Financial Details
- Assessor Parcel Number 19-11-34-304-817.000-020
Ownership History
Purchase Details
Home Financials for this Owner
Home Financials are based on the most recent Mortgage that was taken out on this home.Similar Home in Huntingburg, IN
Home Values in the Area
Average Home Value in this Area
Purchase History
| Date | Type | Sale Price | Title Company |
|---|---|---|---|
| Deed | $118,400 | Dubois County Title Co., Inc |
Property History
| Date | Event | Price | Change | Sq Ft Price |
|---|---|---|---|---|
| 03/20/2025 03/20/25 | Sold | $118,400 | +3.0% | $92 / Sq Ft |
| 02/20/2025 02/20/25 | Pending | -- | -- | -- |
| 01/31/2025 01/31/25 | For Sale | $114,900 | -- | $89 / Sq Ft |
Tax History Compared to Growth
Tax History
| Year | Tax Paid | Tax Assessment Tax Assessment Total Assessment is a certain percentage of the fair market value that is determined by local assessors to be the total taxable value of land and additions on the property. | Land | Improvement |
|---|---|---|---|---|
| 2024 | $2,443 | $106,800 | $7,800 | $99,000 |
| 2023 | $2,245 | $100,000 | $7,800 | $92,200 |
| 2022 | $1,941 | $83,400 | $7,800 | $75,600 |
| 2021 | $1,712 | $72,000 | $7,700 | $64,300 |
| 2020 | $1,519 | $61,000 | $4,600 | $56,400 |
| 2019 | $1,408 | $56,500 | $4,600 | $51,900 |
| 2018 | $1,373 | $55,600 | $4,600 | $51,000 |
| 2017 | $1,132 | $50,700 | $4,600 | $46,100 |
| 2016 | $1,090 | $49,800 | $4,600 | $45,200 |
| 2014 | $1,087 | $49,400 | $4,600 | $44,800 |
Agents Affiliated with this Home
-
Zach Holt

Seller's Agent in 2025
Zach Holt
Whitetail Properties Real Estate
(217) 285-9000
2 in this area
247 Total Sales
-
Kris Christianson

Seller Co-Listing Agent in 2025
Kris Christianson
Whitetail Properties Real Estate
(812) 896-5814
2 in this area
250 Total Sales
-
Jennifer Fritz Wahl

Buyer's Agent in 2025
Jennifer Fritz Wahl
ERA FIRST ADVANTAGE REALTY, INC
(812) 686-3906
6 in this area
128 Total Sales
Map
Source: Indiana Regional MLS
MLS Number: 202503291
APN: 19-11-34-304-817.000-020
- 0 Leota Ln Unit 156 202132830
- 108 E 1st Ave
- 815 E 3rd St
- 0 Ralph C Blvd Unit 202512535
- 0 Harry Beumer Ln Unit 202443150
- 0 Co Rd 1100 Rd E Unit 43 & 44 202132849
- 0 Village Ave Unit 27 & 31 202132845
- 0 Stone Cutter Ct & Lake Shore Ln Unit 36 & 37 202132843
- 0 Elizabeth Ln Unit 104A 202132819
- 0 Ralph C Blvd Unit 85 202132815
- 0 Ralph C Blvd Unit 44A 202132812
- 0 Don Peach Dr Unit 37 202132810
- 0 Don Peach Dr Unit 35 202132805
- 0 S Hildebrand Dr Unit 21 202132784
- 508 S Chestnut St
- 608 E 8th St
- 0 E 8th St
- 0 Langebrake Ln Unit 12A 202132791
- 501 S Cherry St
- S 400 W
