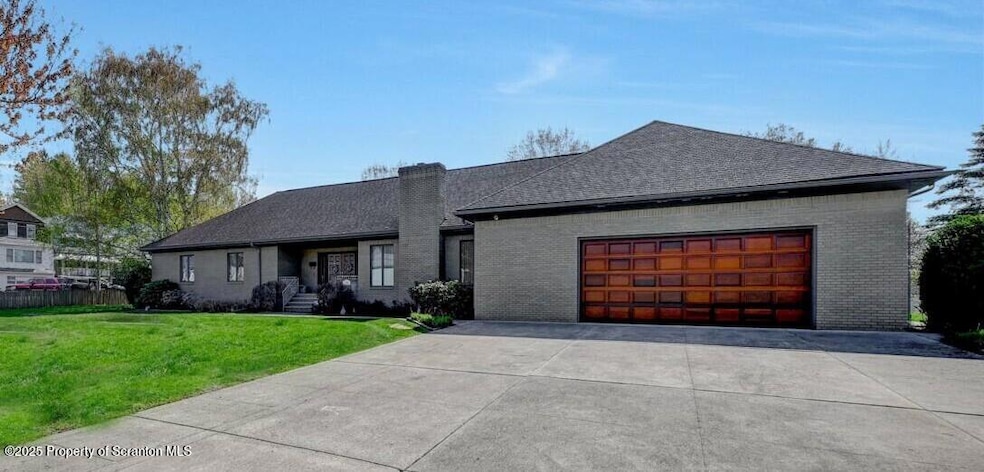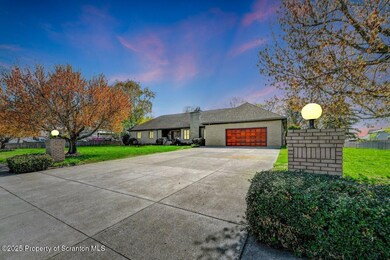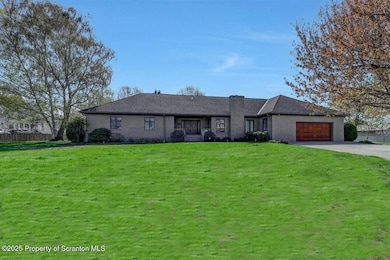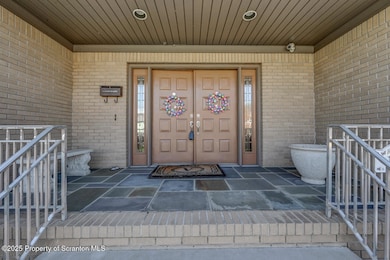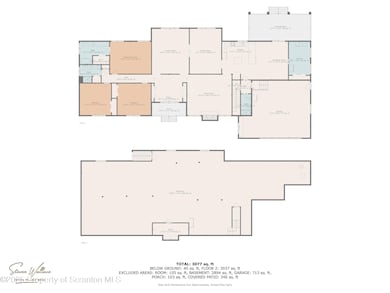PENDING
$91K PRICE DROP
120 N Van Buren Ave Scranton, PA 18504
Hyde Park NeighborhoodEstimated payment $2,498/month
Total Views
27,479
3
Beds
3
Baths
3,187
Sq Ft
$125
Price per Sq Ft
Highlights
- 1.16 Acre Lot
- 2 Car Attached Garage
- Woodwork
- Covered Patio or Porch
- Eat-In Kitchen
- Living Room
About This Home
BRAND NEW ROOF JUST INSTALLED!! This beautifully designed all-brick ranch in West Scranton showcases exceptional craftsmanship with its spacious rooms, high plaster ceilings and solid oak trim. The home includes a generous 27' x 12' covered back patio for relaxation or entertaining and is situated on over a level acre with lush landscaping. With a convenient first-floor laundry room, this residence is perfect for comfortable living in a sought-after location. All information is approximate not warranted or guaranteed
Home Details
Home Type
- Single Family
Year Built
- Built in 1989
Lot Details
- 1.16 Acre Lot
- Lot Dimensions are 253x200
- Landscaped
- Property is zoned R1
Parking
- 2 Car Attached Garage
Home Design
- Brick Exterior Construction
- Block Foundation
- Composition Roof
Interior Spaces
- 3,187 Sq Ft Home
- 1-Story Property
- Woodwork
- Recessed Lighting
- Chandelier
- Gas Fireplace
- Entrance Foyer
- Family Room
- Living Room
- Dining Room
- Storage In Attic
Kitchen
- Eat-In Kitchen
- Breakfast Bar
- Free-Standing Electric Range
- Microwave
- Dishwasher
- Kitchen Island
Flooring
- Carpet
- Tile
Bedrooms and Bathrooms
- 3 Bedrooms
- 3 Full Bathrooms
Laundry
- Laundry Room
- Laundry on main level
- Washer and Dryer
Unfinished Basement
- Sump Pump
- Block Basement Construction
- Crawl Space
Outdoor Features
- Covered Patio or Porch
- Exterior Lighting
- Shed
- Rain Gutters
Utilities
- Forced Air Heating and Cooling System
- Heating System Uses Natural Gas
- 200+ Amp Service
- Natural Gas Connected
- Cable TV Available
Listing and Financial Details
- Assessor Parcel Number 14513040027
Map
Create a Home Valuation Report for This Property
The Home Valuation Report is an in-depth analysis detailing your home's value as well as a comparison with similar homes in the area
Home Values in the Area
Average Home Value in this Area
Property History
| Date | Event | Price | List to Sale | Price per Sq Ft |
|---|---|---|---|---|
| 10/27/2025 10/27/25 | Pending | -- | -- | -- |
| 09/23/2025 09/23/25 | Price Changed | $399,000 | -7.2% | $125 / Sq Ft |
| 07/17/2025 07/17/25 | Price Changed | $430,000 | -4.4% | $135 / Sq Ft |
| 06/23/2025 06/23/25 | Price Changed | $450,000 | -4.3% | $141 / Sq Ft |
| 05/31/2025 05/31/25 | For Sale | $470,000 | 0.0% | $147 / Sq Ft |
| 05/26/2025 05/26/25 | Pending | -- | -- | -- |
| 05/20/2025 05/20/25 | Price Changed | $470,000 | -4.1% | $147 / Sq Ft |
| 05/01/2025 05/01/25 | For Sale | $490,000 | -- | $154 / Sq Ft |
Source: Greater Scranton Board of REALTORS®
Source: Greater Scranton Board of REALTORS®
MLS Number: GSBSC252003
Nearby Homes
- 1919 Price St
- 133 S Van Buren Ave
- 107-109 N Fillmore Ave
- 138-140 S Everett Ave
- 2127 Price St
- 2133 35 Jackson St
- 1717 Lafayette St
- 217 219 221 N Garfield Ave
- 328 N Fillmore Ave
- 1809 Washburn St
- 352 N Fillmore Ave
- 227 N Rebecca Ave
- 1809 Academy St
- 305 S Garfield Ave
- 1924 Luzerne St
- 1413 1415 Lafayette St
- 318 15th Ave
- 219 N Sumner Ave
- 1819 Luzerne St
- 313 N Sumner Ave
