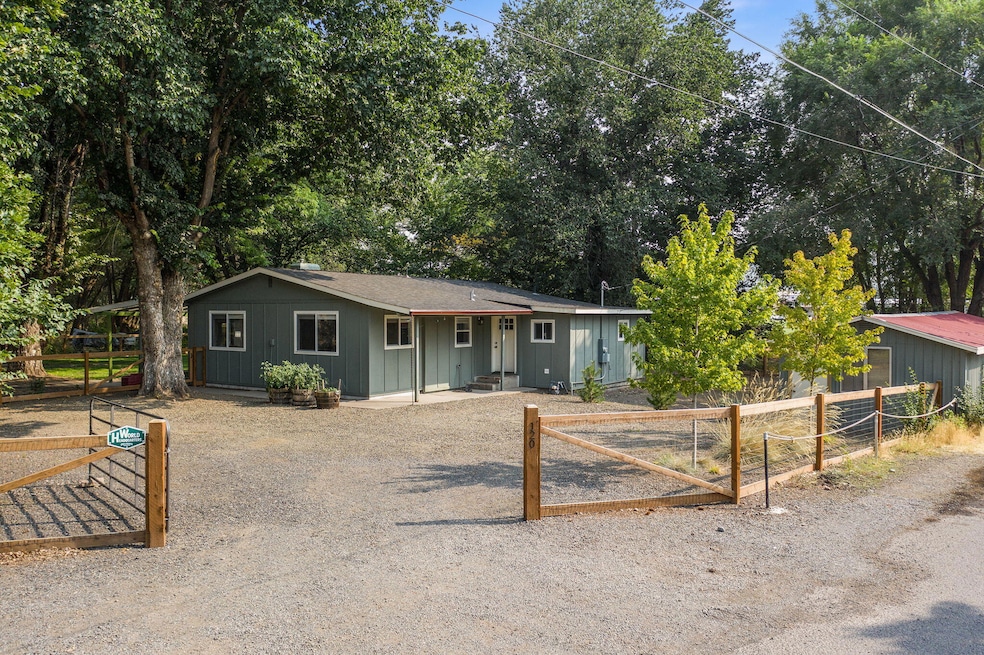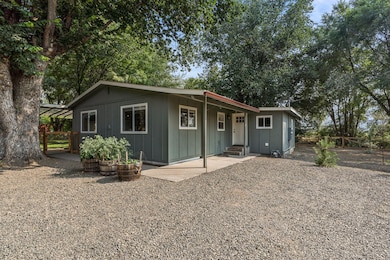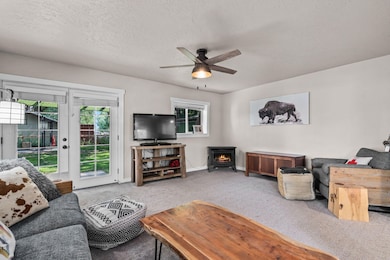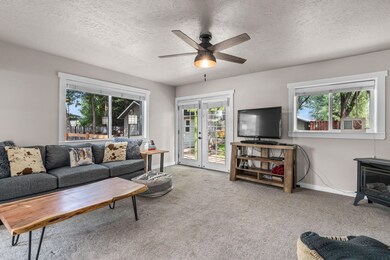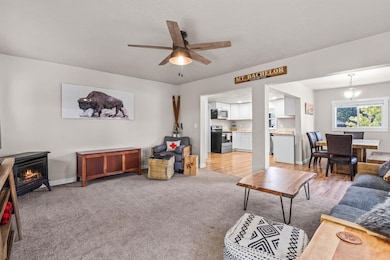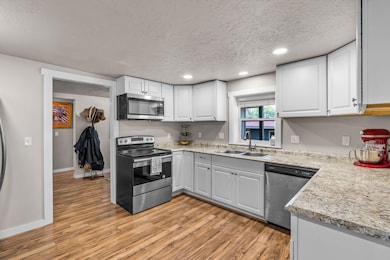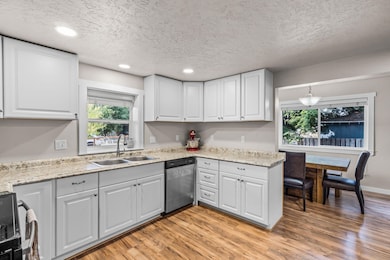120 NE Spruce Ln Prineville, OR 97754
Estimated payment $3,451/month
Highlights
- Home fronts a creek
- RV Access or Parking
- 0.5 Acre Lot
- Second Garage
- Gated Parking
- Creek or Stream View
About This Home
Super unique opportunity to own this awesome property right on Ochoco Creek in the heart of Prineville. Walking distance to Wild Ride Brewery, Grocery, Starbucks, Schools, Parks, & City Center. Enjoy 140' of direct, private creek frontage. Catch fish out your back door, wade in the creek, enjoy the cascading water sound as it meanders through the property. Huge trees canvas the entire perimeter. The lot is truly one-of-a-kind. Home was remodeled in 2018 & has 3 bedrooms & 2 baths. There are 3 additional outbuildings including: a detached with roll up door, new windows, siding, roof, & wired for 220v power. A large workshop w/concrete floors, new a/c & heating, electrical, 220v power, & new windows can be used for home office, gym, bonus room, or shop. Attached room off the back is currently a home gym. Third building in front could be a hobby room, storage, or turn into an ADU & Airbnb. Enjoy the endless recreational or business opportunities right from your property.
Home Details
Home Type
- Single Family
Est. Annual Taxes
- $2,561
Year Built
- Built in 1964
Lot Details
- 0.5 Acre Lot
- Home fronts a creek
- Fenced
- Landscaped
- Level Lot
- Garden
- Property is zoned R2; General Residential, R2; General Residential
Parking
- 2 Car Detached Garage
- Second Garage
- Heated Garage
- Workshop in Garage
- Driveway
- Gated Parking
- RV Access or Parking
Property Views
- Creek or Stream
- Neighborhood
Home Design
- Cottage
- Stem Wall Foundation
- Frame Construction
- Composition Roof
Interior Spaces
- 1,360 Sq Ft Home
- 1-Story Property
- Ceiling Fan
- Family Room
- Living Room
- Laundry Room
Kitchen
- Eat-In Kitchen
- Range
- Microwave
- Dishwasher
- Laminate Countertops
- Disposal
Flooring
- Carpet
- Laminate
Bedrooms and Bathrooms
- 3 Bedrooms
- 2 Full Bathrooms
- Bathtub with Shower
Home Security
- Surveillance System
- Carbon Monoxide Detectors
- Fire and Smoke Detector
Outdoor Features
- Courtyard
- Patio
- Separate Outdoor Workshop
- Shed
- Storage Shed
- Rear Porch
Location
- In Flood Plain
Schools
- Crook County Middle School
- Crook County High School
Utilities
- Ductless Heating Or Cooling System
- Wall Furnace
- Private Water Source
- Well
- Water Heater
Community Details
- No Home Owners Association
Listing and Financial Details
- Assessor Parcel Number 8085
Map
Home Values in the Area
Average Home Value in this Area
Tax History
| Year | Tax Paid | Tax Assessment Tax Assessment Total Assessment is a certain percentage of the fair market value that is determined by local assessors to be the total taxable value of land and additions on the property. | Land | Improvement |
|---|---|---|---|---|
| 2025 | $2,641 | $164,330 | -- | -- |
| 2024 | $2,573 | $159,550 | -- | -- |
| 2023 | $2,485 | $154,910 | $0 | $0 |
| 2022 | $2,408 | $150,400 | $0 | $0 |
| 2021 | $2,394 | $146,020 | $0 | $0 |
| 2020 | $2,329 | $141,768 | $0 | $0 |
| 2019 | $2,249 | $115,747 | $0 | $0 |
| 2018 | $1,896 | $115,747 | $0 | $0 |
| 2017 | $2,776 | $112,376 | $0 | $0 |
| 2016 | $2,600 | $105,925 | $0 | $0 |
| 2015 | $2,376 | $105,925 | $0 | $0 |
| 2013 | -- | $88,630 | $0 | $0 |
Property History
| Date | Event | Price | List to Sale | Price per Sq Ft | Prior Sale |
|---|---|---|---|---|---|
| 11/17/2025 11/17/25 | Price Changed | $617,500 | -2.0% | $454 / Sq Ft | |
| 08/29/2025 08/29/25 | Price Changed | $630,000 | -2.3% | $463 / Sq Ft | |
| 08/07/2025 08/07/25 | For Sale | $645,000 | +145.2% | $474 / Sq Ft | |
| 11/21/2018 11/21/18 | Sold | $263,000 | -0.3% | $193 / Sq Ft | View Prior Sale |
| 10/16/2018 10/16/18 | Pending | -- | -- | -- | |
| 10/08/2018 10/08/18 | For Sale | $263,900 | +140.5% | $194 / Sq Ft | |
| 04/24/2018 04/24/18 | Sold | $109,725 | 0.0% | $81 / Sq Ft | View Prior Sale |
| 04/24/2018 04/24/18 | Pending | -- | -- | -- | |
| 04/24/2018 04/24/18 | For Sale | $109,725 | -- | $81 / Sq Ft |
Purchase History
| Date | Type | Sale Price | Title Company |
|---|---|---|---|
| Warranty Deed | $263,000 | Western Title & Escrow | |
| Bargain Sale Deed | -- | Accommodation | |
| Special Warranty Deed | $109,725 | Amerititle | |
| Interfamily Deed Transfer | -- | First American Title |
Mortgage History
| Date | Status | Loan Amount | Loan Type |
|---|---|---|---|
| Open | $197,250 | New Conventional |
Source: Oregon Datashare
MLS Number: 220207234
APN: 008085
- 156 NE Spruce Ln
- 1605 NE Mason Dr
- 1615 NE Mason Dr
- 250 NE Saint Charles Way
- 967 E 1st St
- 1087 NE Crista Ct
- 904 NE 2nd St
- 110 NE Idlewood St
- 0 SE Combs Flat Rd Unit 9 220209732
- 0 SE Combs Flat Rd Unit 3 220209725
- 151605 NE 3rd St
- 745 NE Union Loop
- 780 NE Trestle St Unit Lot 80
- 733 NE 3rd St
- 758 NE Whistle Way
- 883 NE 6th St
- 880 SE 6th St
- 798 NE 6th St
- 860 SE 6th St
- 1480 NE Perspective Dr
- 940 NW 2nd St
- 2252 NE Colleen Rd
- 4455 NE Vaughn Ave Unit The Prancing Peacock
- 748 NE Oak Place Unit 748 NE Oak Place, Redmond, OR 97756
- 748 NE Oak Place
- 787 NW Canal Blvd
- 3025 NW 7th St
- 629 SW 5th St
- 418 NW 17th St Unit 3
- 1329 SW Pumice Ave
- 2050 SW Timber Ave
- 1950 SW Umatilla Ave
- 2960 NW Northwest Way
- 3667 SW Pumice Stone Ave
- 4633 SW 37th St
- 4399 SW Coyote Ave
- 951 Golden Pheasant Dr Unit ID1330988P
- 11043 Village Loop Unit ID1330989P
- 10576 Village Loop Unit ID1330996P
- 13400 SW Cinder Dr
