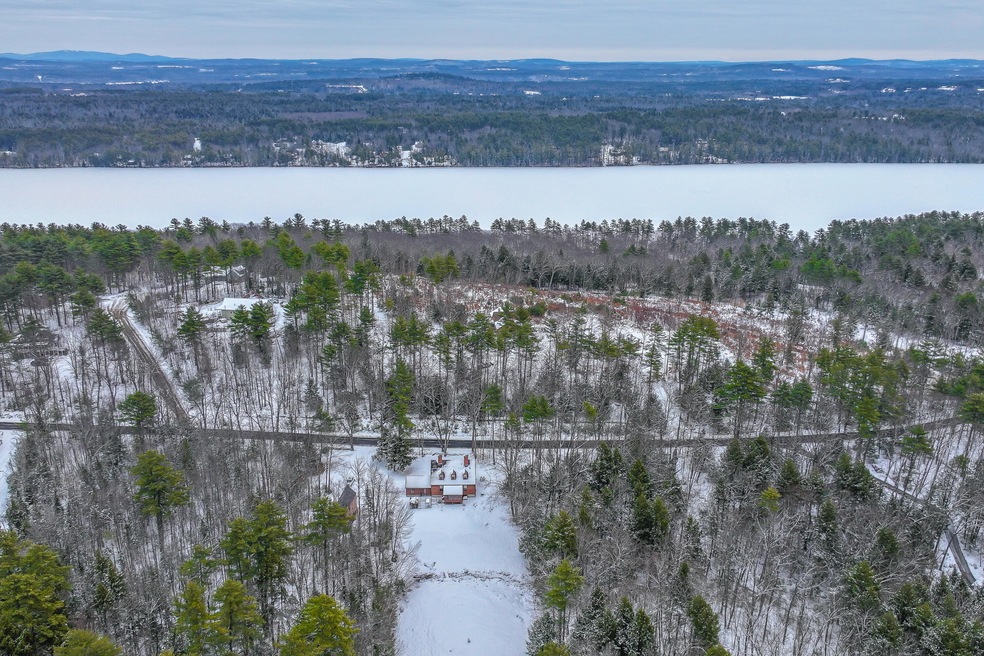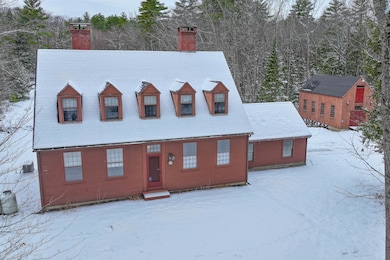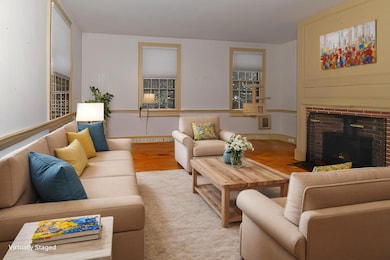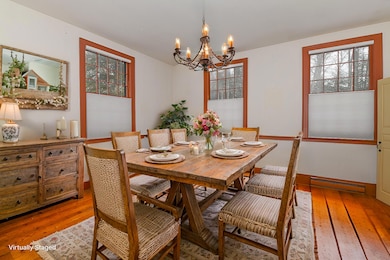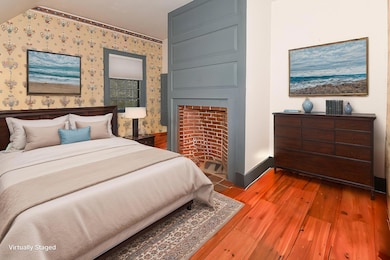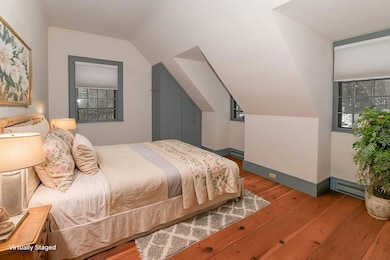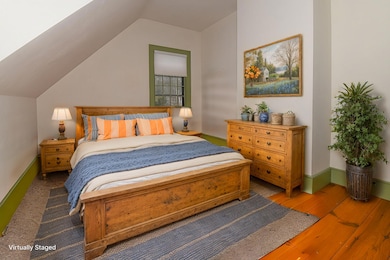
$749,900
- 3 Beds
- 2 Baths
- 2,535 Sq Ft
- 45 Brocklebank Dr
- Bridgton, ME
Stunning Timber Frame Chalet with Mountain Views in Bridgton, Maine! Nestled just off the beaten path, this exceptionally built contemporary timber frame chalet on 5+/- acres offers breathtaking views of Mount Washington. The open-concept design features a center Fieldstone fireplace, hardwood floors, and tiled bathrooms. The primary suite includes a private bath and Jacuzzi tub. Above the
Jocelyn O'Rourke-Shane Maine Real Estate Choice
