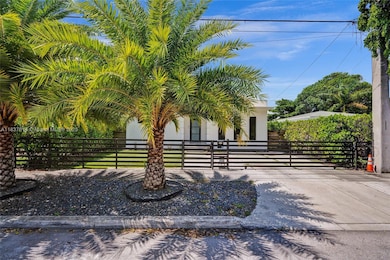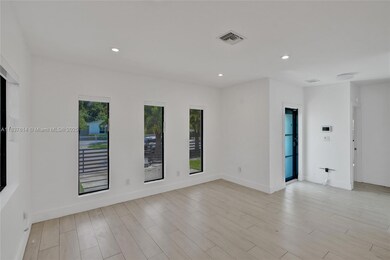120 NW 41st St Miami, FL 33127
Miami Design District Neighborhood
3
Beds
4
Baths
1,837
Sq Ft
5,300
Sq Ft Lot
Highlights
- Very Popular Property
- Pool View
- Walk-In Closet
- Heated In Ground Pool
- No HOA
- Laundry Room
About This Home
In the heart of the Design District, Totally Updated 3 bedroom 2 baths plus 2 guest bathrooms, pool area with terrace great for entertaining. Great finishes in every room, black counter tops in kitchen, stainless steal appliances, impact windows and doors, large prime bedroom with walk-in closet and private bath. Near Wynwood, shopping and great restaurants.
Home Details
Home Type
- Single Family
Est. Annual Taxes
- $15,659
Year Built
- Built in 1952
Lot Details
- 5,300 Sq Ft Lot
- Fenced
- Property is zoned 0104
Home Design
- Shingle Roof
- Concrete Block And Stucco Construction
Interior Spaces
- 1,837 Sq Ft Home
- Family or Dining Combination
- Ceramic Tile Flooring
- Pool Views
Kitchen
- Built-In Oven
- Electric Range
- Microwave
- Dishwasher
- Snack Bar or Counter
Bedrooms and Bathrooms
- 3 Bedrooms
- Walk-In Closet
Laundry
- Laundry Room
- Dryer
- Washer
Parking
- 1 Car Parking Space
- On-Street Parking
- Open Parking
Outdoor Features
- Heated In Ground Pool
- Exterior Lighting
- Outdoor Grill
Utilities
- Central Heating and Cooling System
- Electric Water Heater
Listing and Financial Details
- Property Available on 7/10/25
- 1 Year With Renewal Option Lease Term
- Assessor Parcel Number 01-31-24-021-0040
Community Details
Overview
- No Home Owners Association
- Princess Park Subdivision
Pet Policy
- Breed Restrictions
Map
Source: MIAMI REALTORS® MLS
MLS Number: A11837614
APN: 01-3124-021-0040
Nearby Homes
- 4100 NW 1st Ave
- 160 NW 39th St
- 246 NW 41st St
- 236 NW 42nd St
- 43 NW 41st St
- 4235 NW 1st Ave
- 76 NW 44th St
- 266 NW 42nd St
- 4400 NW 1st Ave
- 93 NW 44th St
- 243 NW 43rd St
- 260 NW 43rd St
- 4430 NW 1st Ave
- 4848/4860 N Miami Ave
- 231 NW 44th St
- 68 NW 45th St
- 299 NW 43rd St
- 95 NW 45th St
- 250 NW 45th St
- 2 NE 44th St
- 144 NW 41st St
- 76 NW 44th St
- 227 NW 39th St
- 252 NW 40th St Unit B
- 252 NW 40th St Unit A
- 46 NW 44th St Unit FL1-ID1022292P
- 266 NW 42nd St
- 250 NW 43rd St Unit 2
- 154 NW 45th St
- 285 NW 39th St Unit 287
- 100 NW 45th St
- 68 NW 45th St
- 29 NE 42nd St
- 4508 NW 1st Ave
- 243 NW 44th St
- 20 NW 45th St Unit B
- 20 NW 45th St Unit House
- 20 NW 45th St
- 3902 NW 3rd Ave
- 234 NW 45th St







