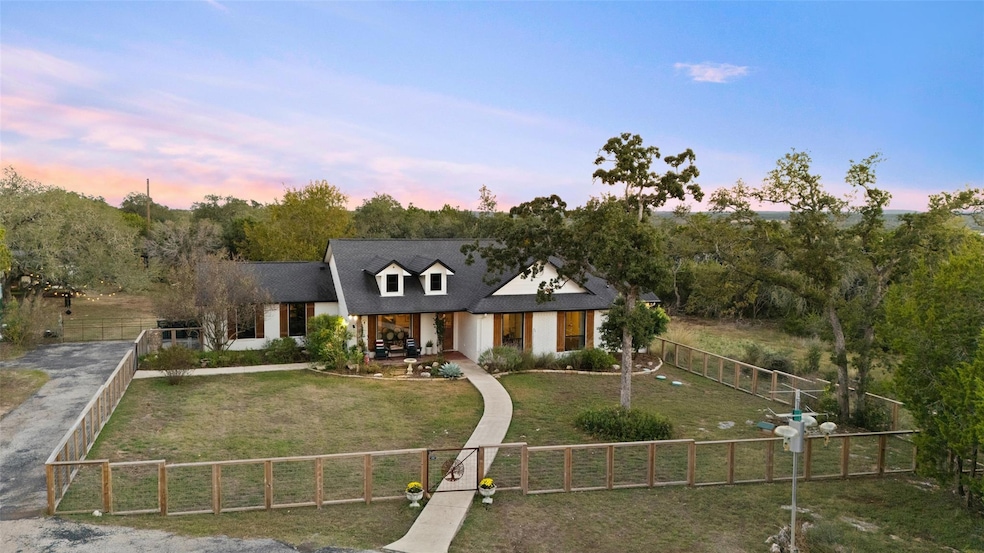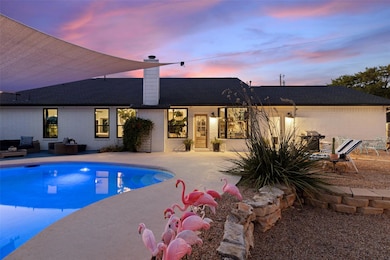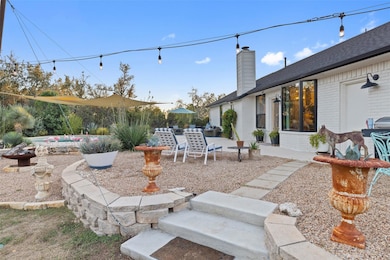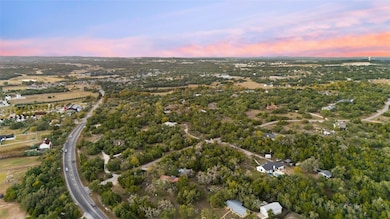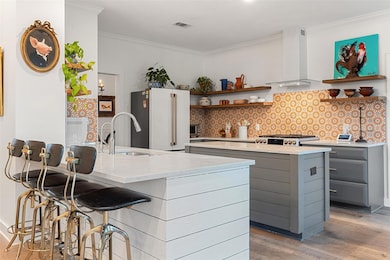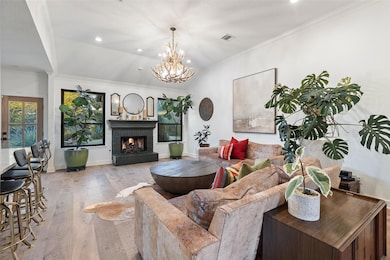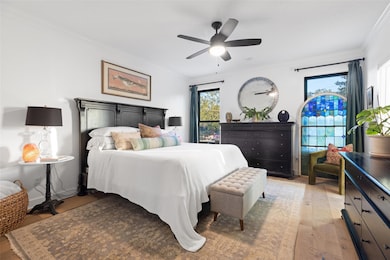120 Oak Springs Dr Dripping Springs, TX 78620
Estimated payment $6,486/month
Highlights
- Popular Property
- In Ground Pool
- 4 Acre Lot
- Dripping Springs Middle School Rated A
- View of Trees or Woods
- Mature Trees
About This Home
Welcome to 120 Oak Springs Drive, a private, gated retreat on four unrestricted acres in the heart of Dripping Springs—just minutes from town and only 20 minutes to Wimberley. This exceptional modern farmhouse blends timeless Hill Country character with refined, contemporary style for the perfect balance of comfort and sophistication. Step inside to light-filled open living spaces wrapped in shiplap accents, warm wood floors, and designer lighting. The spacious kitchen shines with white stainless steel GE Café Collection appliances, sleek quartz countertops, and an oversized island that makes entertaining effortless. The primary suite offers a serene escape with a spa-inspired ensuite bath featuring a custom walk-in shower and thoughtful design details throughout. Three additional bedrooms provide flexibility for guests, family, or a home office. Outside, your private backyard oasis awaits — complete with a sparkling resurfaced pool, expansive patio areas, and wide Texas skies overhead. Mature oak trees and open pasture create an idyllic blend of shade, privacy, and natural beauty. A fully insulated, air-conditioned outbuilding adds incredible versatility — perfect for a creative studio, workshop, or poolside entertaining space. This property is a rare combination of modern convenience and relaxed country living, offering peace, privacy, and proximity to everything that makes Dripping Springs special. Located in the acclaimed Dripping Springs ISD, and close to local shops, restaurants, and wineries, this is more than a home — it’s a lifestyle.
Listing Agent
Compass RE Texas, LLC Brokerage Phone: (512) 575-3644 License #0660125 Listed on: 11/07/2025

Co-Listing Agent
Compass RE Texas, LLC Brokerage Phone: (512) 575-3644 License #0546005
Home Details
Home Type
- Single Family
Est. Annual Taxes
- $17,734
Year Built
- Built in 2000
Lot Details
- 4 Acre Lot
- South Facing Home
- Fenced
- Interior Lot
- Lot Sloped Down
- Mature Trees
- Wooded Lot
- Many Trees
Parking
- 2 Car Attached Garage
- Side Facing Garage
Property Views
- Woods
- Hills
Home Design
- Slab Foundation
- Composition Roof
- Masonry Siding
Interior Spaces
- 2,145 Sq Ft Home
- 1-Story Property
- High Ceiling
- Drapes & Rods
- Blinds
- Family Room with Fireplace
- Dining Area
Kitchen
- Breakfast Bar
- Free-Standing Range
- Microwave
- Dishwasher
- Stainless Steel Appliances
- Farmhouse Sink
- Disposal
Flooring
- Wood
- Tile
Bedrooms and Bathrooms
- 4 Main Level Bedrooms
- Walk-In Closet
- 2 Full Bathrooms
Accessible Home Design
- No Interior Steps
- Stepless Entry
Pool
- In Ground Pool
- In Ground Spa
Outdoor Features
- Outbuilding
Schools
- Walnut Springs Elementary School
- Dripping Springs Middle School
- Dripping Springs High School
Utilities
- Central Heating and Cooling System
- Vented Exhaust Fan
- ENERGY STAR Qualified Water Heater
- Septic Tank
Community Details
- No Home Owners Association
- Built by Tilson
- Springwood Subdivision
Listing and Financial Details
- Assessor Parcel Number 1182050000024004
Map
Home Values in the Area
Average Home Value in this Area
Tax History
| Year | Tax Paid | Tax Assessment Tax Assessment Total Assessment is a certain percentage of the fair market value that is determined by local assessors to be the total taxable value of land and additions on the property. | Land | Improvement |
|---|---|---|---|---|
| 2025 | $14,966 | $1,017,213 | -- | -- |
| 2024 | $14,966 | $924,739 | $728,710 | $389,111 |
| 2023 | $14,139 | $840,672 | $728,710 | $501,102 |
| 2022 | $14,394 | $764,247 | $483,000 | $391,266 |
| 2021 | $14,319 | $694,770 | $225,000 | $469,770 |
| 2020 | $11,595 | $587,790 | $144,000 | $443,790 |
| 2019 | $11,876 | $527,310 | $113,850 | $413,460 |
| 2018 | $11,108 | $490,680 | $100,050 | $390,630 |
| 2017 | $8,171 | $361,630 | $100,050 | $261,580 |
| 2016 | $7,596 | $336,170 | $100,050 | $236,120 |
| 2015 | $6,109 | $309,199 | $100,050 | $218,360 |
Property History
| Date | Event | Price | List to Sale | Price per Sq Ft | Prior Sale |
|---|---|---|---|---|---|
| 11/07/2025 11/07/25 | For Sale | $950,000 | +81.0% | $443 / Sq Ft | |
| 10/19/2017 10/19/17 | Sold | -- | -- | -- | View Prior Sale |
| 09/15/2017 09/15/17 | Pending | -- | -- | -- | |
| 05/08/2017 05/08/17 | For Sale | $525,000 | 0.0% | $244 / Sq Ft | |
| 05/08/2017 05/08/17 | Pending | -- | -- | -- | |
| 05/05/2017 05/05/17 | For Sale | $525,000 | -- | $244 / Sq Ft |
Purchase History
| Date | Type | Sale Price | Title Company |
|---|---|---|---|
| Vendors Lien | -- | None Available | |
| Vendors Lien | -- | None Available | |
| Deed | -- | -- |
Mortgage History
| Date | Status | Loan Amount | Loan Type |
|---|---|---|---|
| Open | $63,000 | New Conventional | |
| Previous Owner | $497,811 | VA |
Source: Unlock MLS (Austin Board of REALTORS®)
MLS Number: 1828120
APN: R43466
- 175 Charro Vista Dr
- 221 Charro Vista Dr
- 300 Oak Springs Dr
- 718 Post Oak Dr
- 620 Post Oak Dr
- 140 Vincas Shadow Ct
- 1066 Twain St
- TBD 16+ - Acres Trebled Waters Trail
- TBD 25 Acres Trebled Waters Trail
- TBD 25+ - Acres Trebled Waters Trail
- 136 Brins Way
- 205 Spanish Oak Trail
- 202 Evelyn Ct
- Aransas Plan at Caliterra
- Jester Plan at Caliterra
- Llano Plan at Caliterra
- 258 Brins Way
- Grayson Plan at Caliterra
- Elissa Plan at Caliterra
- Medina Plan at Caliterra
- 1050 Grant Wood Ave
- 1095 Twain St
- 1282 S Rob Shelton Blvd
- 261 Double L Dr
- 101 Darden Hill Rd Unit G
- 435 Hays St
- 320 Creek Dr Unit 302
- 200 Diamond Point Dr
- 109 Hunts Link Rd
- 430 Old Fitzhugh Rd Unit 2
- 430 Old Fitzhugh Rd Unit 1
- 142 Volterra Ln
- 289 Heatherwood Dr
- 112 Grayson Elm Pass
- 481 Darley Oak Dr
- 19050 Ranch To Market Road 150 Unit 1
- 255 Lourdes Ct Unit A
- 144 Granit Oak Dr
- 1040 Flathead Dr
- 1155 Arrowhead Ranch Blvd
