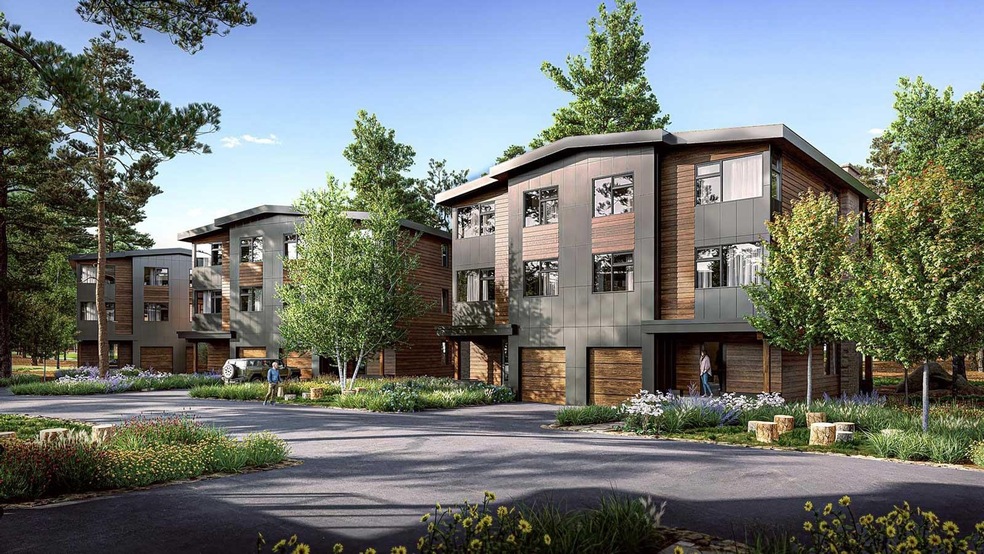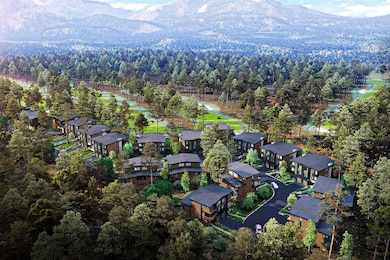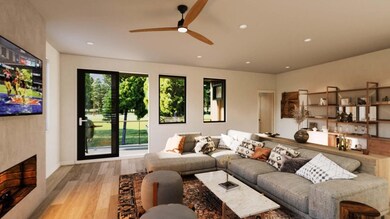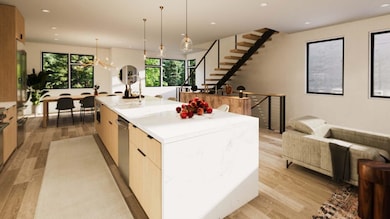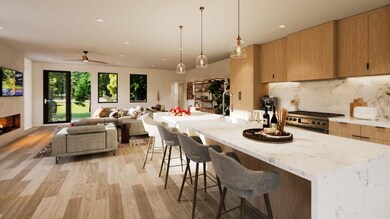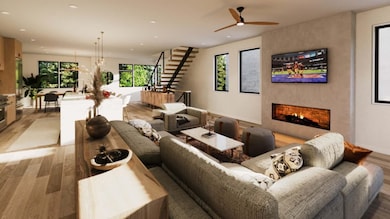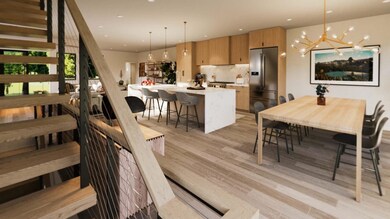
120 Obsidian Place Unit 8 Mammoth Lakes, CA 93546
Highlights
- New Flooring
- Deck
- 2 Car Attached Garage
- Mammoth High School Rated A-
- Newly Painted Property
- Double Pane Windows
About This Home
As of February 2025NEW MODERN DEVELOPMENT under construction from the Builders of the Villas at Obsidian in the exclusive gated community of the Reserve on the Sierra Star Golf Course. This limited opportunity in the resort-zoned corridor allows nightly rentals for the three homes and townhomes. Only 3 luxurious modern single-family homes are available for this limited offering, along with 6 townhomes. These three story townhomes are 2,752 square feet with four bedrooms, three bathrooms and a half-bathroom. The home sits in a gated community on the 9th and 10th fairways of the Sierra Star Golf Course. Features include downstairs ensuite bedroom, porcelain floors and an elegant modern fireplace and air conditioning. No expense was spared in this home's design. Gourmet kitchen with premium stainless steel appliances, white oak cabinetry, epic center island, and quartz slab counters. Light and bright, this home showcases a highly practical floor plan making it ideal for gatherings and entertaining. The primary suite includes a walk-in closet, dual vanity, quartz counters and freestanding tub. Enjoy a luxury home fully adorned with high-end finishes and durability for ease of maintenance for the snowy season. This includes cement board siding, high end windows, two car tandem garage and central A/C. HOA includes clubhouse access and Shuttle to the ski mountain. Pricing starts at 2,195,000 for the townhomes and homes from $3,295,000 up to $3,999,000.
Last Agent to Sell the Property
Mammoth Realty Group, Inc. License #01160822 Listed on: 02/28/2024
Townhouse Details
Home Type
- Townhome
Year Built
- Built in 2024
HOA Fees
- $1,107 Monthly HOA Fees
Parking
- 2 Car Attached Garage
Home Design
- Newly Painted Property
Interior Spaces
- 2,752 Sq Ft Home
- 3-Story Property
- Double Pane Windows
- Family Room with Fireplace
- New Flooring
Kitchen
- Gas Oven or Range
- Microwave
- Dishwasher
- Disposal
Bedrooms and Bathrooms
- 4 Bedrooms
- 3.5 Bathrooms
Laundry
- Dryer
- Washer
Utilities
- Central Air
- Heating System Uses Propane
- Propane
- Gas Water Heater
Additional Features
- Deck
- South Facing Home
Community Details
- The Reserve Community
Listing and Financial Details
- Assessor Parcel Number 033-430-008-000
Similar Homes in Mammoth Lakes, CA
Home Values in the Area
Average Home Value in this Area
Property History
| Date | Event | Price | Change | Sq Ft Price |
|---|---|---|---|---|
| 02/03/2025 02/03/25 | Sold | $2,000,000 | -8.9% | $727 / Sq Ft |
| 07/16/2024 07/16/24 | Pending | -- | -- | -- |
| 02/28/2024 02/28/24 | For Sale | $2,195,000 | -- | $798 / Sq Ft |
Tax History Compared to Growth
Agents Affiliated with this Home
-
Stephanie Cook

Seller's Agent in 2025
Stephanie Cook
Mammoth Realty Group, Inc.
(760) 914-1500
162 in this area
172 Total Sales
-
Summer Toth
S
Seller Co-Listing Agent in 2025
Summer Toth
Better Homes and Gardens Real Estate Town Center
(805) 791-1179
16 in this area
47 Total Sales
Map
Source: Mammoth Lakes Board of REALTORS® MLS
MLS Number: 240104
- 384 Joaquin Rd Unit Forest Creek 25
- 384 Joaquin Rd Unit 35
- 361 E Bear Lake Dr Unit 10
- 526 Lupin St Unit 205
- 484 Manzanita Rd Unit 10
- 141 Arrowhead Dr Unit 11
- 2499 Sierra Nevada Rd Unit T3
- 217 Starwood Dr Unit Starwood lot 38
- 2252 Meridian Blvd #36 Unit 36
- 2252 Meridian Blvd Unit 38
- 2252 Meridian Blvd Unit 14
- 2289 Sierra Nevada Rd Unit F-15
- 2289 Sierra Nevada Rd Unit F11
- 2289 Sierra Nevada Rd Unit C7
- 2 Arrowhead Dr Unit 11
- 2 Arrowhead Dr Unit 25
- 2 Arrowhead Dr Unit 65
- 3480 Main St Unit 10
- 152 Viewpoint Rd Unit 105
- 1067 Sierra Star Pkwy Unit 28
