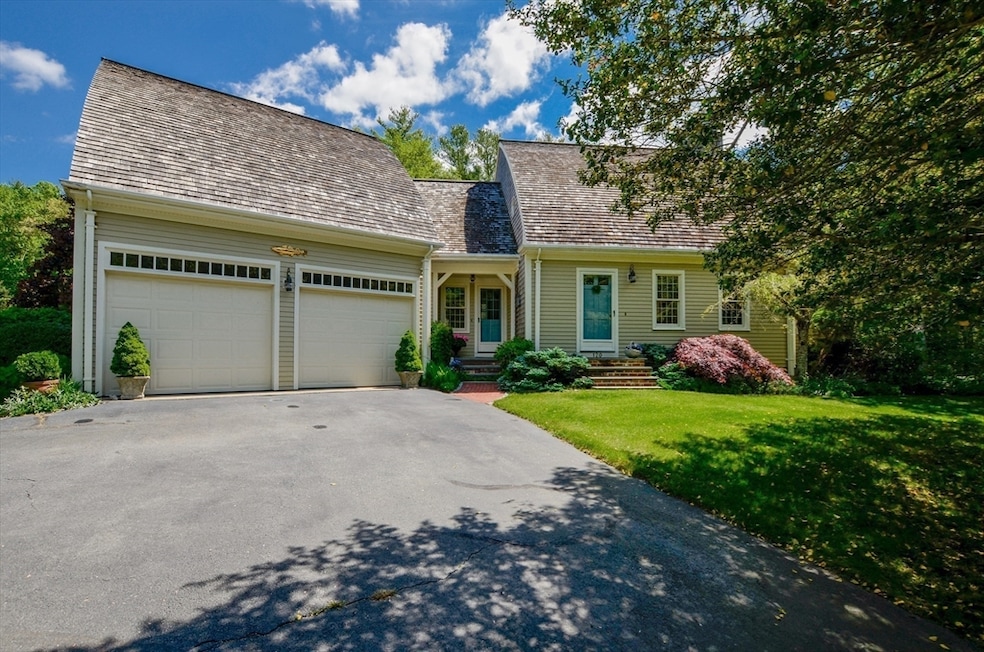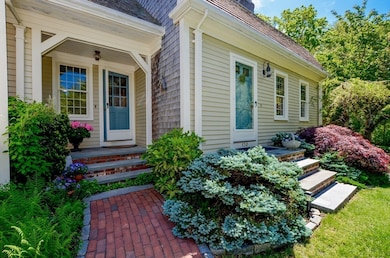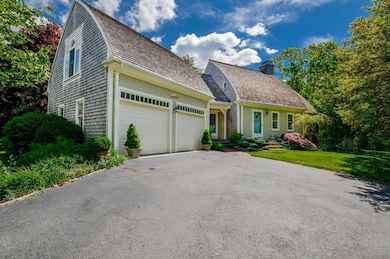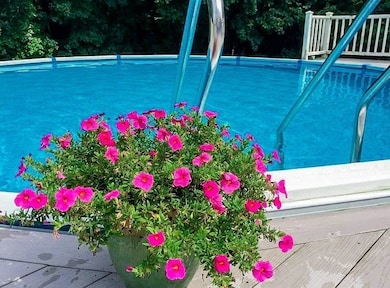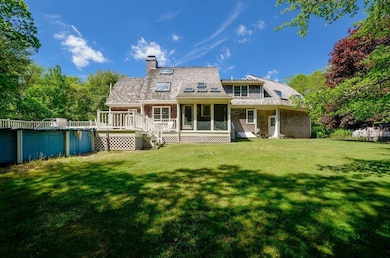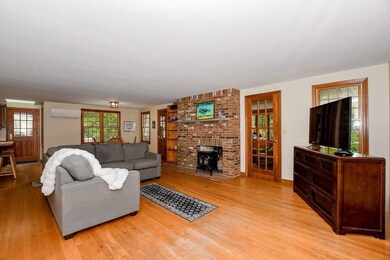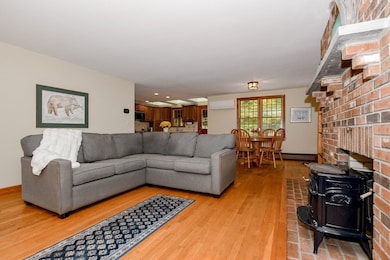120 Olde Knoll Rd Marion, MA 02738
Estimated payment $6,122/month
Highlights
- Marina
- Above Ground Pool
- Cape Cod Architecture
- Golf Course Community
- Open Floorplan
- Deck
About This Home
Location is the one thing that can’t be changed—and this Marion gem has one you’ll love. Privately nestled on nearly an acre in a sought-after seaside neighborhood, this bow-roof Cape blends timeless charm with modern comfort. Filled with natural light and surrounded by manicured landscaping, the home offers a thoughtful floor plan perfect for everyday living and entertaining. Gather by the fireplace in the open living and dining area, unwind in the cozy den, or enjoy the spacious screened porch overlooking the brand-new 2025 pool and expansive deck. The generous primary suite sits above the two-car garage, joined by three additional bedrooms upstairs. Recent updates include a new oil tank, 5-zone FHW by oil, and windows replaced within the past four years. With its inviting spaces and proximity to Silvershell Beach and village amenities, this home captures the best of coastal living.
Home Details
Home Type
- Single Family
Est. Annual Taxes
- $7,560
Year Built
- Built in 1986
Lot Details
- 0.82 Acre Lot
- Property fronts a private road
- Street terminates at a dead end
- Level Lot
- Cleared Lot
- Garden
Parking
- 2 Car Attached Garage
- Side Facing Garage
- Garage Door Opener
- Driveway
- On-Street Parking
- Open Parking
- Off-Street Parking
Home Design
- Cape Cod Architecture
- Contemporary Architecture
- Frame Construction
- Wood Roof
- Concrete Perimeter Foundation
Interior Spaces
- 2,608 Sq Ft Home
- Open Floorplan
- Skylights
- Insulated Windows
- Bay Window
- French Doors
- Family Room with Fireplace
- Dining Room with Fireplace
- 2 Fireplaces
- Screened Porch
- Storm Doors
Kitchen
- Range
- Dishwasher
- Kitchen Island
Flooring
- Wood
- Ceramic Tile
Bedrooms and Bathrooms
- 4 Bedrooms
- Primary bedroom located on second floor
Laundry
- Laundry on main level
- Laundry in Bathroom
- Dryer
- Washer
Unfinished Basement
- Basement Fills Entire Space Under The House
- Sump Pump
- Block Basement Construction
Outdoor Features
- Above Ground Pool
- Bulkhead
- Deck
Location
- Property is near public transit
- Property is near schools
Schools
- Sippican Elementary School
- Orrjhs Middle School
- Orrhs High School
Utilities
- Ductless Heating Or Cooling System
- 3+ Cooling Systems Mounted To A Wall/Window
- 3 Heating Zones
- Heating System Uses Oil
- Heat Pump System
- Pellet Stove burns compressed wood to generate heat
- Baseboard Heating
- 200+ Amp Service
- Water Heater
- Private Sewer
- High Speed Internet
Listing and Financial Details
- Tax Lot 06
- Assessor Parcel Number 3831816
Community Details
Overview
- No Home Owners Association
- Olde Knoll Area Off The Village Subdivision
- Near Conservation Area
Amenities
- Shops
- Coin Laundry
Recreation
- Marina
- Golf Course Community
- Tennis Courts
- Park
- Jogging Path
Map
Home Values in the Area
Average Home Value in this Area
Tax History
| Year | Tax Paid | Tax Assessment Tax Assessment Total Assessment is a certain percentage of the fair market value that is determined by local assessors to be the total taxable value of land and additions on the property. | Land | Improvement |
|---|---|---|---|---|
| 2025 | $7,560 | $811,200 | $235,700 | $575,500 |
| 2024 | $7,562 | $816,600 | $259,300 | $557,300 |
| 2023 | $6,994 | $740,900 | $247,500 | $493,400 |
| 2022 | $7,370 | $679,300 | $199,400 | $479,900 |
| 2021 | $7,507 | $663,200 | $199,400 | $463,800 |
| 2020 | $7,598 | $649,400 | $208,500 | $440,900 |
| 2019 | $6,863 | $622,200 | $181,300 | $440,900 |
| 2018 | $6,349 | $554,500 | $185,400 | $369,100 |
| 2017 | $6,222 | $545,300 | $194,300 | $351,000 |
| 2016 | $6,167 | $545,300 | $194,300 | $351,000 |
| 2015 | $6,264 | $563,800 | $176,600 | $387,200 |
Property History
| Date | Event | Price | List to Sale | Price per Sq Ft | Prior Sale |
|---|---|---|---|---|---|
| 10/16/2025 10/16/25 | For Sale | $1,040,000 | +38.7% | $399 / Sq Ft | |
| 07/30/2021 07/30/21 | Sold | $750,000 | +7.2% | $288 / Sq Ft | View Prior Sale |
| 06/17/2021 06/17/21 | Pending | -- | -- | -- | |
| 06/09/2021 06/09/21 | For Sale | $699,900 | -- | $268 / Sq Ft |
Purchase History
| Date | Type | Sale Price | Title Company |
|---|---|---|---|
| Deed | $419,000 | -- | |
| Deed | $304,500 | -- |
Mortgage History
| Date | Status | Loan Amount | Loan Type |
|---|---|---|---|
| Open | $253,500 | No Value Available | |
| Closed | $320,000 | No Value Available |
Source: MLS Property Information Network (MLS PIN)
MLS Number: 73444622
APN: MARI-000017-000106
- 66 Converse Rd
- 15 Parlowtown Rd Unit A
- 459 Mill St Unit 2
- 418 Front St Unit 1
- 418 Front St Unit 418 Front St. Marion
- 48 Angelica Ave
- 12 Waterman St Unit Winter
- 174 Wareham Rd
- 16 N Great Hill Dr
- 43 Marine Ave
- 2 Port Way Unit 1
- 23 Littleton Dr
- 19 Perry St
- 17 Bourne Point Rd
- 66 Circuit Ave
- 45 Main St Unit 221
- 191 Main St Unit 303
- 15 Avenue A St
- 545 Main St
- 35 Rosebrook Place
