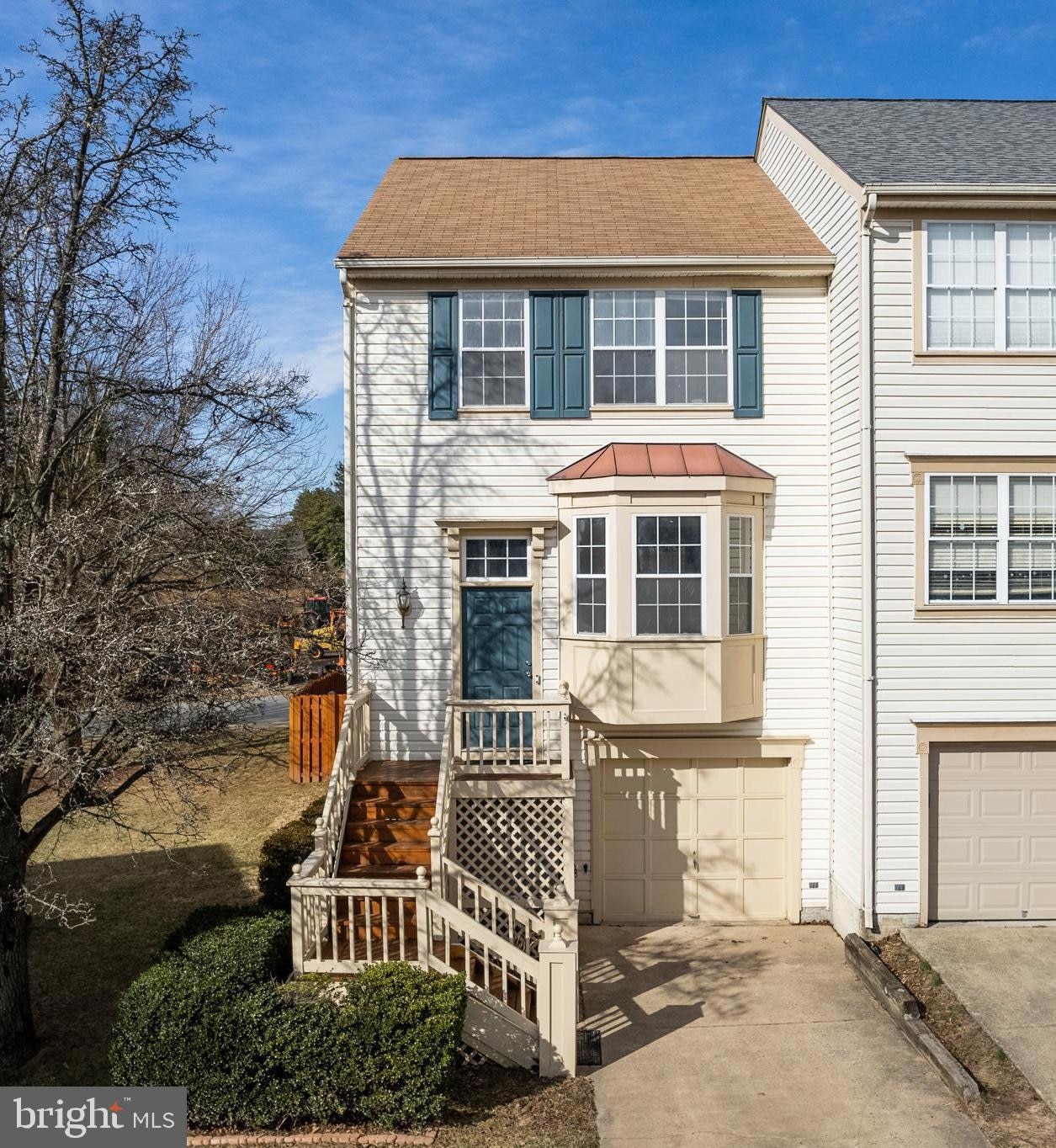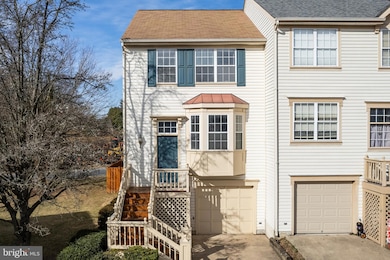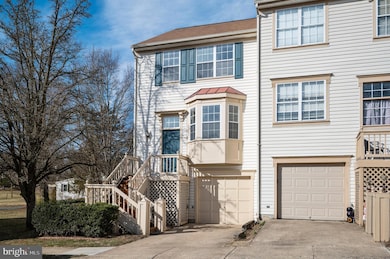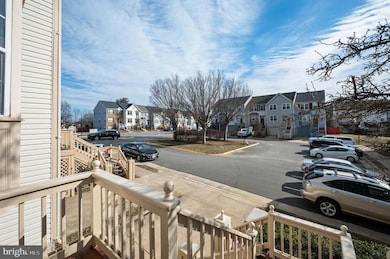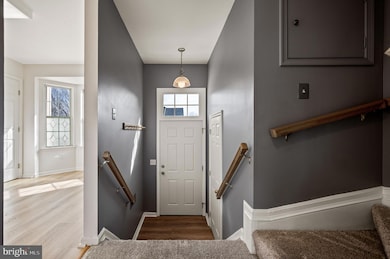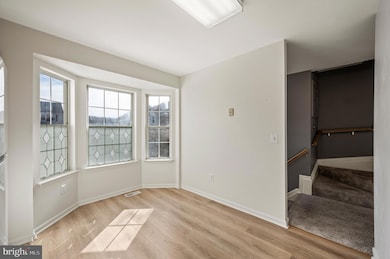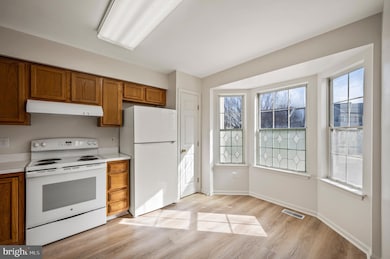
120 Oliver Ct Purcellville, VA 20132
Highlights
- Open Floorplan
- Colonial Architecture
- Recreation Room
- Emerick Elementary School Rated A
- Deck
- Garden View
About This Home
As of April 2025Nestled in the heart of Purcellville, this well-maintained end-unit townhome offers the perfect combination of comfort, convenience, and charm. Situated on a premium corner lot, the home features a spacious deck and a fenced backyard, which are ideal for outdoor entertaining or simply enjoying a peaceful evening.
Inside, the bright and inviting kitchen boasts a large bay window that fills the space with natural light, while the open-concept living and dining area creates a seamless flow for gatherings. A convenient half bath completes the main level.
Upstairs, the primary suite provides a private retreat with its own en suite bath, while two additional bedrooms share a full hall bath. The lower level offers a laundry area, plenty of storage, and a generous rec room or potential 4th bedroom with walkout access to the backyard for added convenience.
Located just minutes from Harris Teeter, Giant, a variety of shops, restaurants, and downtown Purcellville, this home is perfectly positioned to enjoy all the town has to offer. Don’t miss this fantastic opportunity to own a beautiful townhome in a highly desirable location!
Townhouse Details
Home Type
- Townhome
Est. Annual Taxes
- $4,664
Year Built
- Built in 1994
Lot Details
- 2,614 Sq Ft Lot
- Open Space
- Backs To Open Common Area
- Southeast Facing Home
- Wood Fence
- Landscaped
- Level Lot
- Open Lot
- Cleared Lot
- Back Yard Fenced and Side Yard
- Property is in very good condition
HOA Fees
- $110 Monthly HOA Fees
Parking
- 1 Car Attached Garage
- 2 Driveway Spaces
- Front Facing Garage
Home Design
- Colonial Architecture
- Permanent Foundation
- Shingle Roof
- Vinyl Siding
Interior Spaces
- 1,812 Sq Ft Home
- Property has 3 Levels
- Open Floorplan
- Window Treatments
- Bay Window
- Family Room Off Kitchen
- Combination Dining and Living Room
- Recreation Room
- Storage Room
- Garden Views
Kitchen
- Breakfast Area or Nook
- Eat-In Kitchen
- Electric Oven or Range
- Dishwasher
- Disposal
Flooring
- Carpet
- Luxury Vinyl Plank Tile
Bedrooms and Bathrooms
- 3 Bedrooms
- En-Suite Primary Bedroom
- En-Suite Bathroom
- <<tubWithShowerToken>>
Laundry
- Laundry Room
- Laundry on lower level
- Dryer
- Washer
- Laundry Chute
Partially Finished Basement
- Walk-Out Basement
- Connecting Stairway
- Garage Access
- Rear Basement Entry
Outdoor Features
- Deck
- Exterior Lighting
- Porch
Utilities
- Heat Pump System
- Electric Water Heater
Listing and Financial Details
- Tax Lot 98
- Assessor Parcel Number 453252733000
Community Details
Overview
- Main St Village HOA
- Main St Village Subdivision
Recreation
- Community Playground
- Community Pool
Pet Policy
- No Pets Allowed
Ownership History
Purchase Details
Home Financials for this Owner
Home Financials are based on the most recent Mortgage that was taken out on this home.Purchase Details
Home Financials for this Owner
Home Financials are based on the most recent Mortgage that was taken out on this home.Purchase Details
Home Financials for this Owner
Home Financials are based on the most recent Mortgage that was taken out on this home.Similar Homes in Purcellville, VA
Home Values in the Area
Average Home Value in this Area
Purchase History
| Date | Type | Sale Price | Title Company |
|---|---|---|---|
| Warranty Deed | $505,000 | Old Republic National Title In | |
| Deed | $137,500 | -- | |
| Deed | $133,000 | -- |
Mortgage History
| Date | Status | Loan Amount | Loan Type |
|---|---|---|---|
| Open | $495,853 | FHA | |
| Previous Owner | $192,614 | Adjustable Rate Mortgage/ARM | |
| Previous Owner | $109,600 | No Value Available | |
| Previous Owner | $133,000 | No Value Available |
Property History
| Date | Event | Price | Change | Sq Ft Price |
|---|---|---|---|---|
| 07/20/2025 07/20/25 | For Sale | $525,000 | +4.0% | $300 / Sq Ft |
| 04/04/2025 04/04/25 | Sold | $505,000 | +1.2% | $279 / Sq Ft |
| 03/04/2025 03/04/25 | Pending | -- | -- | -- |
| 02/20/2025 02/20/25 | For Sale | $499,000 | -- | $275 / Sq Ft |
Tax History Compared to Growth
Tax History
| Year | Tax Paid | Tax Assessment Tax Assessment Total Assessment is a certain percentage of the fair market value that is determined by local assessors to be the total taxable value of land and additions on the property. | Land | Improvement |
|---|---|---|---|---|
| 2024 | $3,795 | $424,000 | $143,500 | $280,500 |
| 2023 | $3,543 | $404,900 | $128,500 | $276,400 |
| 2022 | $3,411 | $383,240 | $113,500 | $269,740 |
| 2021 | $3,383 | $345,230 | $103,500 | $241,730 |
| 2020 | $3,229 | $311,960 | $88,500 | $223,460 |
| 2019 | $2,998 | $286,860 | $88,500 | $198,360 |
| 2018 | $2,893 | $266,660 | $88,500 | $178,160 |
| 2017 | $2,915 | $259,130 | $88,500 | $170,630 |
| 2016 | $2,812 | $245,620 | $0 | $0 |
| 2015 | $2,810 | $159,050 | $0 | $159,050 |
| 2014 | $2,743 | $148,970 | $0 | $148,970 |
Agents Affiliated with this Home
-
Maria-Fernanda Valdez

Seller's Agent in 2025
Maria-Fernanda Valdez
Spring Hill Real Estate, LLC.
(571) 306-3282
1 in this area
29 Total Sales
-
Stephanie Leitao

Seller's Agent in 2025
Stephanie Leitao
Dandridge Realty Group, LLC
(571) 278-8745
3 in this area
120 Total Sales
-
Liz McDonald

Seller Co-Listing Agent in 2025
Liz McDonald
Dandridge Realty Group, LLC
(304) 279-6153
2 in this area
704 Total Sales
Map
Source: Bright MLS
MLS Number: VALO2084606
APN: 453-25-2733
- 311 S Maple Ave
- 625 E G St
- 14629 Fordson Ct
- 14649 Fordson Ct
- 14691 Fordson Ct
- 106 Misty Pond Terrace
- 131 Ken Culbert Ln
- 130 S 12th St
- 206 Elder Terrace
- 202 Grassy Ridge Terrace
- 615 Kinvarra Place
- 17287 Strathallen Ct
- 17289 Pickwick Dr
- 150 Amalfi Ct
- 321 E E St
- 485 Wordsworth Cir
- 330 S 15th St
- 116 Desales Dr
- 317 N Old Dominion Ln
- 411 E A St
