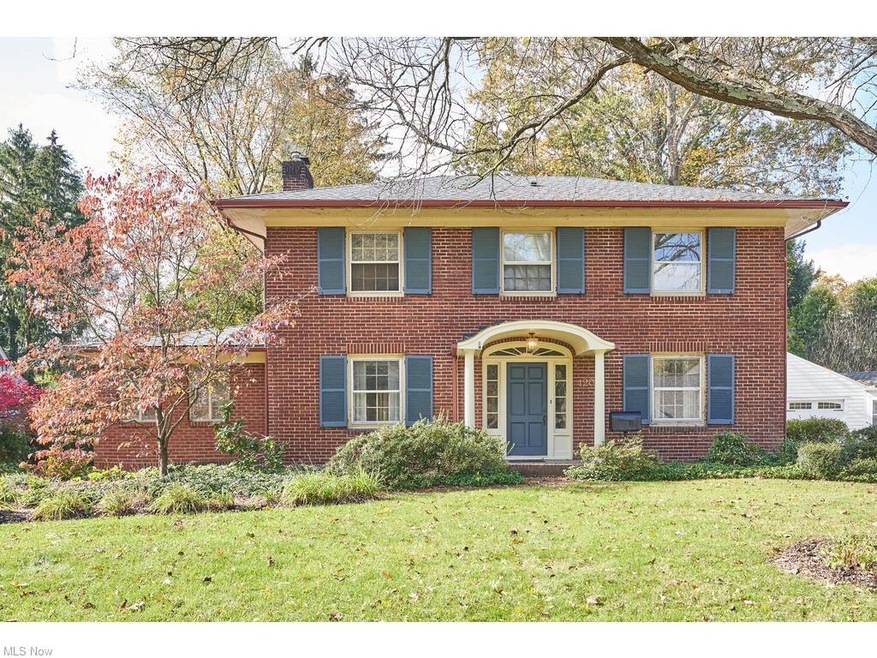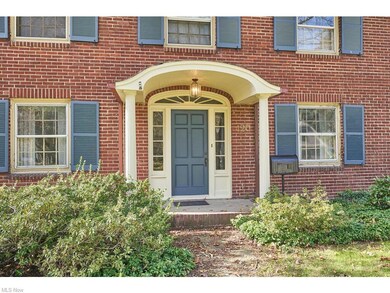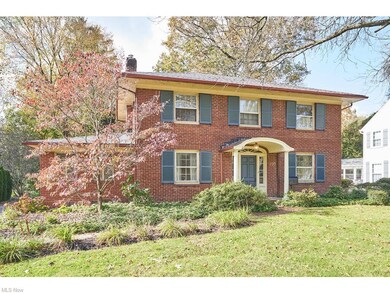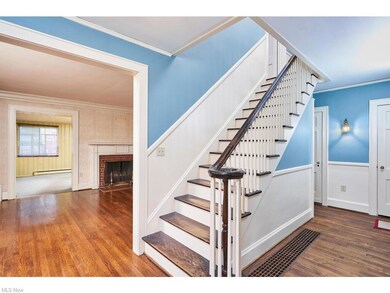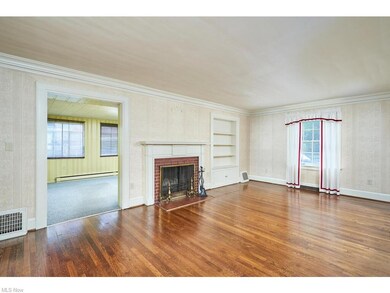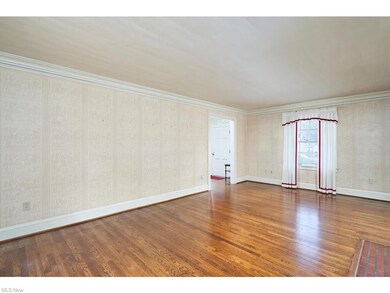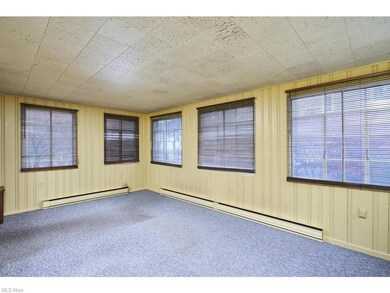
120 Overwood Rd Akron, OH 44313
Northwest Akron NeighborhoodEstimated Value: $344,000 - $440,000
Highlights
- City View
- 2 Fireplaces
- Shed
- Colonial Architecture
- Enclosed patio or porch
- Forced Air Heating and Cooling System
About This Home
As of January 2022Classic all brick stately 4BR 2.5BA center-hall colonial in one of west Akron’s most desirable neighborhoods! Over 3,000 sq ft with a 1st floor featuring a huge 34’x20’ family room addition with gas fp, skylights, built-in bookshelves, French doors to private patio w/ hard lined gas grill, and rear door to peaceful screened in porch, office/den packed with natural light and built-ins, living room w/ hardwood floors, wood burning fp and built-in shelving, formal dining room w/ hardwood floors, functionally located kitchen, regal foyer, and half bath. Upstairs you will find the master bedroom with 3 closets, built-in dresser, and two access doors, 3 additional well-appointed bedrooms, and two full baths. 2 car attached garage and private backyard with shed. Roof/gutters/skylights replaced in 2020. As an added bonus, this home comes with a 1-year seller paid home warranty! Conveniently located just over a block from Fairlawn County Club & Pilgrim Square shoppes and restaurants, and a 5-minute drive to I-77 as well as Fairlawn / Montrose shopping and dining.
Last Agent to Sell the Property
EXP Realty, LLC. License #2019000757 Listed on: 11/05/2021

Last Buyer's Agent
Denise Radomski-Gebe
Deleted Agent License #2020004904
Home Details
Home Type
- Single Family
Est. Annual Taxes
- $7,054
Year Built
- Built in 1927
Lot Details
- 0.36 Acre Lot
- Lot Dimensions are 78x200
- East Facing Home
- Partially Fenced Property
Home Design
- Colonial Architecture
- Brick Exterior Construction
- Asphalt Roof
Interior Spaces
- 3,028 Sq Ft Home
- 2-Story Property
- 2 Fireplaces
- City Views
- Finished Basement
- Basement Fills Entire Space Under The House
- Fire and Smoke Detector
Kitchen
- Range
- Microwave
- Dishwasher
- Disposal
Bedrooms and Bathrooms
- 4 Bedrooms
Parking
- 2 Car Garage
- Garage Drain
- Garage Door Opener
Outdoor Features
- Enclosed patio or porch
- Shed
Utilities
- Forced Air Heating and Cooling System
- Baseboard Heating
- Heating System Uses Gas
Community Details
- Fairlawn Heights Community
Listing and Financial Details
- Assessor Parcel Number 6700326
Ownership History
Purchase Details
Home Financials for this Owner
Home Financials are based on the most recent Mortgage that was taken out on this home.Purchase Details
Home Financials for this Owner
Home Financials are based on the most recent Mortgage that was taken out on this home.Similar Homes in Akron, OH
Home Values in the Area
Average Home Value in this Area
Purchase History
| Date | Buyer | Sale Price | Title Company |
|---|---|---|---|
| Gebe Stephen | $304,900 | None Available | |
| Rice Wayne M | $235,000 | Midland Commerce Group |
Mortgage History
| Date | Status | Borrower | Loan Amount |
|---|---|---|---|
| Open | Gebe Stephen | $274,410 | |
| Previous Owner | Rice Wayne M | $250,000 | |
| Previous Owner | Rice Wayne M | $186,000 | |
| Previous Owner | Rice Wayne M | $135,000 | |
| Previous Owner | Rice Wayne M | $102,900 | |
| Previous Owner | Bates Carl A | $85,800 | |
| Previous Owner | Rice Wayne M | $135,000 |
Property History
| Date | Event | Price | Change | Sq Ft Price |
|---|---|---|---|---|
| 01/04/2022 01/04/22 | Sold | $304,900 | 0.0% | $101 / Sq Ft |
| 11/28/2021 11/28/21 | Pending | -- | -- | -- |
| 11/19/2021 11/19/21 | Price Changed | $304,900 | -6.2% | $101 / Sq Ft |
| 11/15/2021 11/15/21 | Price Changed | $324,900 | -4.4% | $107 / Sq Ft |
| 11/05/2021 11/05/21 | For Sale | $339,900 | -- | $112 / Sq Ft |
Tax History Compared to Growth
Tax History
| Year | Tax Paid | Tax Assessment Tax Assessment Total Assessment is a certain percentage of the fair market value that is determined by local assessors to be the total taxable value of land and additions on the property. | Land | Improvement |
|---|---|---|---|---|
| 2025 | $5,328 | $102,568 | $19,884 | $82,684 |
| 2024 | $5,328 | $102,568 | $19,884 | $82,684 |
| 2023 | $5,328 | $102,568 | $19,884 | $82,684 |
| 2022 | $7,130 | $108,329 | $14,840 | $93,489 |
| 2021 | $7,165 | $108,756 | $14,840 | $93,916 |
| 2020 | $7,054 | $108,760 | $14,840 | $93,920 |
| 2019 | $7,595 | $106,480 | $13,280 | $93,200 |
| 2018 | $7,490 | $106,480 | $13,280 | $93,200 |
| 2017 | $6,860 | $106,480 | $13,280 | $93,200 |
| 2016 | $6,866 | $95,830 | $13,280 | $82,550 |
| 2015 | $6,860 | $95,830 | $13,280 | $82,550 |
| 2014 | $6,803 | $95,830 | $13,280 | $82,550 |
| 2013 | $7,462 | $107,500 | $13,280 | $94,220 |
Agents Affiliated with this Home
-
Ryan Shaffer

Seller's Agent in 2022
Ryan Shaffer
EXP Realty, LLC.
(330) 329-6904
49 in this area
498 Total Sales
-
D
Buyer's Agent in 2022
Denise Radomski-Gebe
Deleted Agent
Map
Source: MLS Now
MLS Number: 4330866
APN: 67-00326
- 132 Sand Run Rd
- 48 S Wheaton Rd
- 260 Sand Run Rd
- 56 Southwood Rd
- 173 Hampshire Rd
- 2015 Burlington Rd
- 2319 Chatham Rd
- 189 Wolcott Rd
- 1955 Stabler Rd
- 85 Goodhue Dr
- 1945 Stabler Rd
- 2365 Covington Rd Unit 323
- 461 Overwood Rd
- 2174 Ayers Ave
- 2385 Covington Rd Unit 102
- 1885 Ganyard Rd
- 2290 Thurmont Rd
- 1825 Tanglewood Dr
- 2376 Burnham Rd
- 230 Lownsdale Ave
- 120 Overwood Rd
- 112 Overwood Rd
- 128 Overwood Rd
- 104 Overwood Rd
- 138 Overwood Rd
- 85 N Wheaton Rd
- 95 N Wheaton Rd
- 96 Overwood Rd
- 75 N Wheaton Rd
- 119 Overwood Rd
- 111 Overwood Rd
- 125 Overwood Rd
- 105 N Wheaton Rd
- 103 Overwood Rd
- 65 N Wheaton Rd
- 139 Overwood Rd
- 152 Overwood Rd
- 88 Overwood Rd
- 95 Overwood Rd
- 115 N Wheaton Rd
