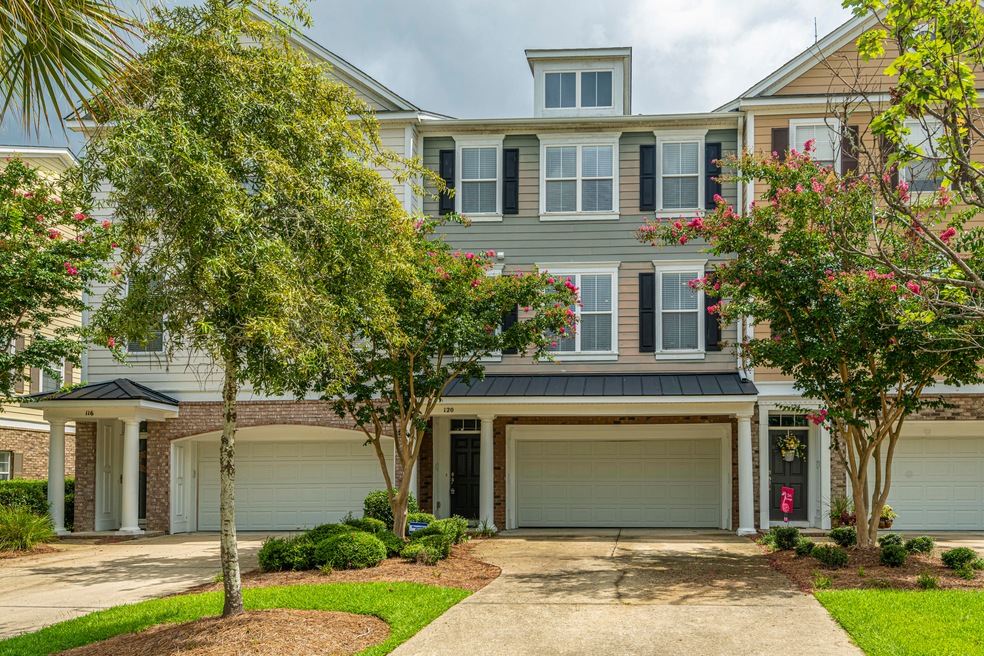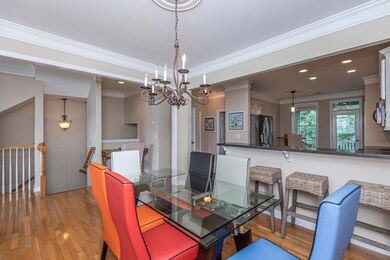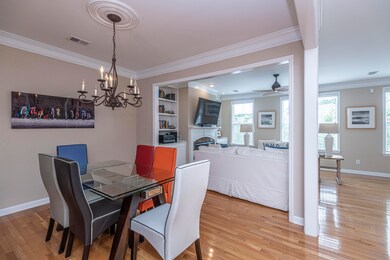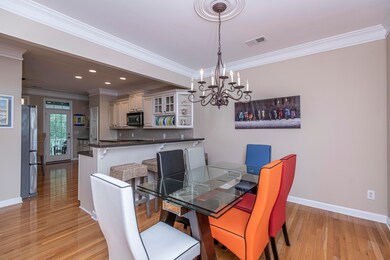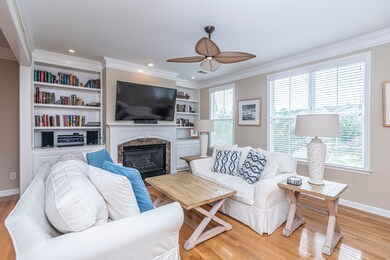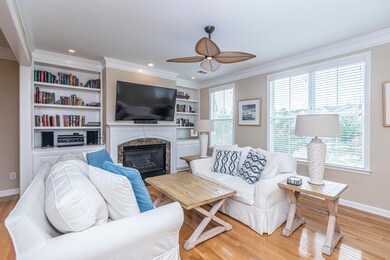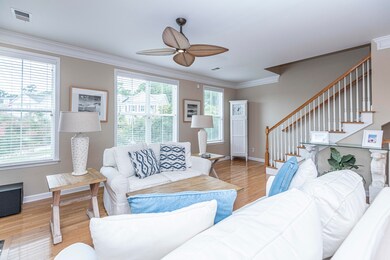
120 Palm Cove Way Mount Pleasant, SC 29466
Dunes West NeighborhoodHighlights
- Boat Dock
- Gated Community
- Wood Flooring
- Charles Pinckney Elementary School Rated A
- Clubhouse
- High Ceiling
About This Home
As of March 2021This lovely town home sits behind the gate in beautiful Dunes West on a quiet cul-de-sac street. The home has an open floor plan that leads to a private screened porch off the kitchen and a patio down below for grilling .There is one bedroom and bath on the main level and the other two bedrooms are on the third floor with their own en suite bathrooms. The downstairs room adjacent to the 2 car garage can be used as a 4th bedroom,play room or private quest space or office.It has a half bath for convenience. Beautiful hardwood floors, modern kitchen with stainless and black appliances ,and abundant natural light, make this home a pleasure to enjoy daily or when entertaining!The living room has a gas fireplace and built in shelving. This home is well cared for and shows beautifully!
Last Agent to Sell the Property
Carolina One Real Estate License #54112 Listed on: 08/06/2020

Home Details
Home Type
- Single Family
Est. Annual Taxes
- $1,507
Year Built
- Built in 2006
HOA Fees
- $135 Monthly HOA Fees
Parking
- 2 Car Attached Garage
- Garage Door Opener
Home Design
- Brick Exterior Construction
- Slab Foundation
- Cement Siding
Interior Spaces
- 2,785 Sq Ft Home
- 3-Story Property
- Smooth Ceilings
- High Ceiling
- Ceiling Fan
- Gas Log Fireplace
- Window Treatments
- Living Room with Fireplace
- Combination Dining and Living Room
- Utility Room with Study Area
- Laundry Room
Kitchen
- Eat-In Kitchen
- Dishwasher
Flooring
- Wood
- Ceramic Tile
Bedrooms and Bathrooms
- 3 Bedrooms
- Dual Closets
- Walk-In Closet
- Garden Bath
Schools
- Charles Pinckney Elementary School
- Cario Middle School
- Wando High School
Utilities
- Cooling Available
- Heat Pump System
Additional Features
- Covered patio or porch
- 2,614 Sq Ft Lot
Community Details
Overview
- Front Yard Maintenance
- Club Membership Available
- Dunes West Subdivision
Amenities
- Clubhouse
Recreation
- Boat Dock
- Golf Course Membership Available
- Tennis Courts
- Community Pool
- Park
- Trails
Security
- Security Service
- Gated Community
Ownership History
Purchase Details
Home Financials for this Owner
Home Financials are based on the most recent Mortgage that was taken out on this home.Purchase Details
Home Financials for this Owner
Home Financials are based on the most recent Mortgage that was taken out on this home.Purchase Details
Home Financials for this Owner
Home Financials are based on the most recent Mortgage that was taken out on this home.Purchase Details
Home Financials for this Owner
Home Financials are based on the most recent Mortgage that was taken out on this home.Purchase Details
Purchase Details
Similar Homes in Mount Pleasant, SC
Home Values in the Area
Average Home Value in this Area
Purchase History
| Date | Type | Sale Price | Title Company |
|---|---|---|---|
| Deed | $415,000 | None Available | |
| Deed | $345,000 | None Available | |
| Deed | $349,000 | None Available | |
| Warranty Deed | $217,500 | -- | |
| Quit Claim Deed | $322,719 | None Available | |
| Deed | $45,000 | -- |
Mortgage History
| Date | Status | Loan Amount | Loan Type |
|---|---|---|---|
| Open | $92,000 | New Conventional | |
| Open | $352,750 | New Conventional | |
| Previous Owner | $310,500 | New Conventional | |
| Previous Owner | $279,920 | New Conventional | |
| Previous Owner | $206,625 | New Conventional |
Property History
| Date | Event | Price | Change | Sq Ft Price |
|---|---|---|---|---|
| 03/30/2021 03/30/21 | Sold | $415,000 | 0.0% | $150 / Sq Ft |
| 03/07/2021 03/07/21 | Pending | -- | -- | -- |
| 02/26/2021 02/26/21 | For Sale | $415,000 | +20.3% | $150 / Sq Ft |
| 10/23/2020 10/23/20 | Sold | $345,000 | -6.8% | $124 / Sq Ft |
| 09/22/2020 09/22/20 | Pending | -- | -- | -- |
| 08/06/2020 08/06/20 | For Sale | $370,000 | +5.7% | $133 / Sq Ft |
| 02/16/2018 02/16/18 | Sold | $349,900 | -5.2% | $126 / Sq Ft |
| 01/09/2018 01/09/18 | Pending | -- | -- | -- |
| 08/05/2017 08/05/17 | For Sale | $369,000 | -- | $132 / Sq Ft |
Tax History Compared to Growth
Tax History
| Year | Tax Paid | Tax Assessment Tax Assessment Total Assessment is a certain percentage of the fair market value that is determined by local assessors to be the total taxable value of land and additions on the property. | Land | Improvement |
|---|---|---|---|---|
| 2023 | $1,533 | $24,900 | $0 | $0 |
| 2022 | $5,819 | $24,900 | $0 | $0 |
| 2021 | $1,714 | $16,600 | $0 | $0 |
| 2020 | $1,519 | $14,000 | $0 | $0 |
| 2019 | $1,507 | $14,000 | $0 | $0 |
| 2017 | $1,105 | $9,980 | $0 | $0 |
| 2016 | $1,055 | $9,980 | $0 | $0 |
| 2015 | $1,100 | $9,980 | $0 | $0 |
| 2014 | $942 | $0 | $0 | $0 |
| 2011 | -- | $0 | $0 | $0 |
Agents Affiliated with this Home
-
Ed Hunnicutt

Seller's Agent in 2021
Ed Hunnicutt
Carolina One Real Estate
(843) 814-4378
9 in this area
112 Total Sales
-
Mandy Manchester
M
Buyer's Agent in 2021
Mandy Manchester
Coldwell Banker Realty
(843) 822-1681
2 in this area
33 Total Sales
-
Katherine Cox

Buyer Co-Listing Agent in 2021
Katherine Cox
Coldwell Banker Realty
(843) 568-3193
17 in this area
293 Total Sales
-
Linda Ett
L
Seller's Agent in 2020
Linda Ett
Carolina One Real Estate
(843) 884-1800
1 in this area
11 Total Sales
-
Jeff Popper

Seller's Agent in 2018
Jeff Popper
Carolina One Real Estate
(843) 884-1800
4 in this area
56 Total Sales
-
Cynthia Williams

Buyer's Agent in 2018
Cynthia Williams
Lifestyle Real Estate
(843) 860-9998
51 Total Sales
Map
Source: CHS Regional MLS
MLS Number: 20021713
APN: 594-05-00-427
- 160 Palm Cove Way
- 136 Fair Sailing Rd
- 132 Fresh Meadow Ln Unit 71
- 101 Fresh Meadow Ln
- 196 Fair Sailing Rd Unit 25
- 2981 Sturbridge Rd
- 2338 Kings Gate Ln
- 2444 Darts Cove Way
- 2777 Oak Manor Dr
- 2220 Kings Gate Ln
- 1148 Black Rush Cir
- 3125 Sturbridge Rd
- 2312 Bucktail Ct
- 2685 Arborcrest Ct
- 2313 Bucktail Ct
- 2136 Kings Gate Ln
- 2942 Clearwater Dr
- 2648 Balena Dr
- 2727 Four Winds Place
- 2844 Curran Place
