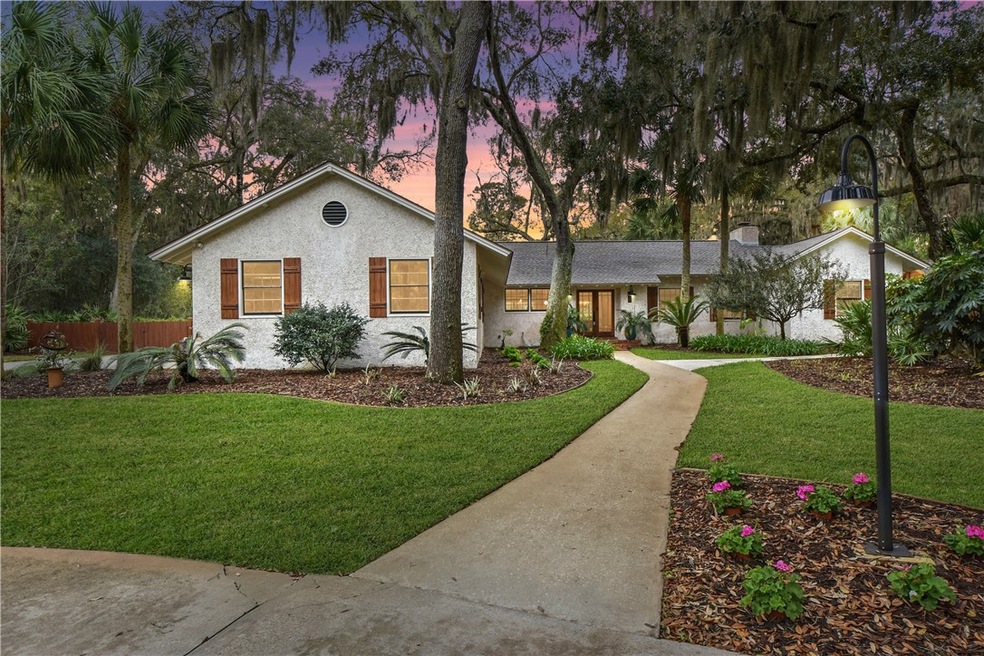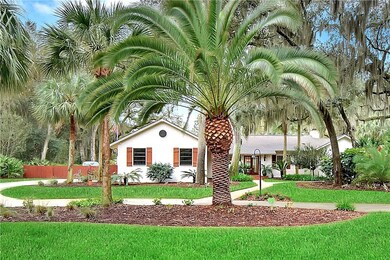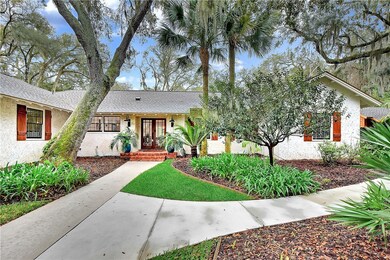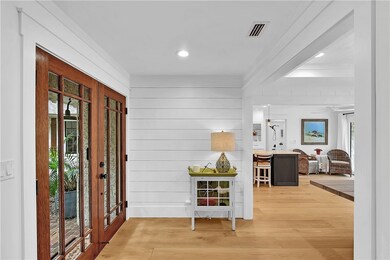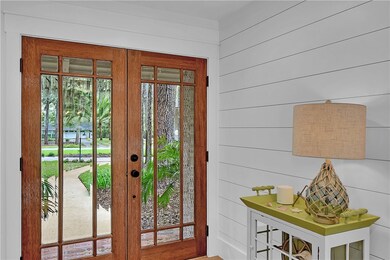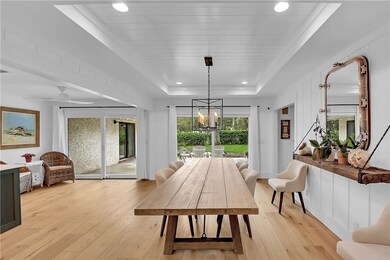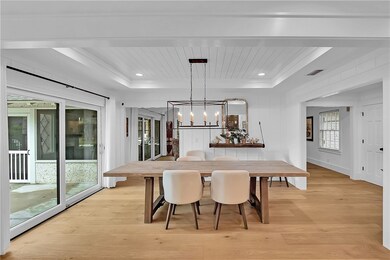
120 Palm Dr Saint Simons Island, GA 31522
Saint Simons NeighborhoodHighlights
- In Ground Pool
- Golf Course View
- Family Room with Fireplace
- Oglethorpe Point Elementary School Rated A
- 0.7 Acre Lot
- Vaulted Ceiling
About This Home
As of May 2023Lovely, sunny, and bright one-level tabby home with views of golf course and majestic oak trees plus a salt-water pool and pool house with bath. In 2020 this house underwent extensive coastal renovation with new flooring, ceilings, plumbing, electrical, on-demand water heater, custom cabinetry, quartz countertops, stainless appliances, new roof, shiplap, new bathrooms, new kitchen, and laundry room. Even new front doors! This open floor plan offers formal and casual dining spaces, spacious master suite with a large limestone shower, air jetted tub, double vanities and walk-in closet. The guest baths are also well appointed and updated. HUGE laundry room with tons of cabinetry, 2 car garage, deep yard well, 5 sets of sliding doors take advantage of the view, screened porch with slate floors, gas fireplace, & vaulted ceiling. Lush landscaping and beautiful trees plus high elevation (X Zone) – no flood insurance required. Backyard is completely fenced with pool area fenced separately. Tons of parking and many other sought-after features! RV parking pad w/plumbing, electrical, and charging station for cars, etc. Immaculate, very fresh and super clean on a very private lot. For Sea Palms Membership information, please visit https://www.theclubatseapalms.com/membership
Last Agent to Sell the Property
DeLoach Sotheby's International Realty License #47715 Listed on: 03/13/2023

Last Buyer's Agent
Jinan Cole
Coldwell Banker Access Realty BWK
Home Details
Home Type
- Single Family
Est. Annual Taxes
- $9,157
Year Built
- Built in 1970 | Remodeled
Lot Details
- 0.7 Acre Lot
- Property fronts a county road
- Chain Link Fence
- Sprinkler System
Parking
- 2 Car Garage
- Driveway
Home Design
- Ranch Style House
- Traditional Architecture
- Fire Rated Drywall
- Ridge Vents on the Roof
- Asphalt Roof
- Concrete Siding
Interior Spaces
- 2,675 Sq Ft Home
- Woodwork
- Crown Molding
- Vaulted Ceiling
- Ceiling Fan
- Gas Log Fireplace
- Family Room with Fireplace
- 2 Fireplaces
- Screened Porch
- Golf Course Views
- Crawl Space
- Pull Down Stairs to Attic
- Fire and Smoke Detector
Kitchen
- Convection Oven
- Microwave
- Dishwasher
Flooring
- Wood
- Tile
Bedrooms and Bathrooms
- 3 Bedrooms
- 3 Full Bathrooms
Laundry
- Laundry Room
- Washer and Dryer Hookup
Pool
- In Ground Pool
- Outdoor Shower
- Saltwater Pool
Outdoor Features
- Open Patio
- Exterior Lighting
Schools
- Oglethorpe Elementary School
- Glynn Middle School
- Glynn Academy High School
Utilities
- Cooling Available
- Heat Pump System
- Programmable Thermostat
- Underground Utilities
- 220 Volts
Additional Features
- Energy-Efficient Insulation
- Property is near a golf course
Community Details
- Property has a Home Owners Association
- Association fees include ground maintenance, reserve fund
- Sea Palms HOA
- Sea Palms Subdivision
Listing and Financial Details
- Assessor Parcel Number 04-00527
Ownership History
Purchase Details
Home Financials for this Owner
Home Financials are based on the most recent Mortgage that was taken out on this home.Purchase Details
Home Financials for this Owner
Home Financials are based on the most recent Mortgage that was taken out on this home.Purchase Details
Home Financials for this Owner
Home Financials are based on the most recent Mortgage that was taken out on this home.Purchase Details
Home Financials for this Owner
Home Financials are based on the most recent Mortgage that was taken out on this home.Purchase Details
Home Financials for this Owner
Home Financials are based on the most recent Mortgage that was taken out on this home.Similar Homes in the area
Home Values in the Area
Average Home Value in this Area
Purchase History
| Date | Type | Sale Price | Title Company |
|---|---|---|---|
| Warranty Deed | $1,350,000 | -- | |
| Warranty Deed | $633,500 | -- | |
| Deed | -- | -- | |
| Deed | $760,000 | -- | |
| Deed | $380,000 | -- |
Mortgage History
| Date | Status | Loan Amount | Loan Type |
|---|---|---|---|
| Previous Owner | $120,000 | New Conventional | |
| Previous Owner | $417,000 | New Conventional | |
| Previous Owner | $10,000,000 | New Conventional | |
| Previous Owner | $10,000,000 | New Conventional | |
| Previous Owner | $277,200 | Credit Line Revolving | |
| Previous Owner | $417,000 | New Conventional | |
| Previous Owner | $188,500 | New Conventional | |
| Previous Owner | $560,000 | New Conventional | |
| Previous Owner | $105,000 | New Conventional | |
| Previous Owner | $187,250 | New Conventional | |
| Previous Owner | $57,000 | New Conventional | |
| Previous Owner | $304,000 | New Conventional |
Property History
| Date | Event | Price | Change | Sq Ft Price |
|---|---|---|---|---|
| 05/05/2023 05/05/23 | Sold | $1,350,000 | -2.0% | $505 / Sq Ft |
| 04/04/2023 04/04/23 | Pending | -- | -- | -- |
| 03/13/2023 03/13/23 | For Sale | $1,378,000 | +117.5% | $515 / Sq Ft |
| 08/17/2020 08/17/20 | Sold | $633,500 | -2.4% | $246 / Sq Ft |
| 07/20/2020 07/20/20 | For Sale | $649,000 | -- | $252 / Sq Ft |
Tax History Compared to Growth
Tax History
| Year | Tax Paid | Tax Assessment Tax Assessment Total Assessment is a certain percentage of the fair market value that is determined by local assessors to be the total taxable value of land and additions on the property. | Land | Improvement |
|---|---|---|---|---|
| 2024 | $9,157 | $365,120 | $66,000 | $299,120 |
| 2023 | $4,548 | $325,320 | $66,000 | $259,320 |
| 2022 | $5,029 | $230,240 | $54,000 | $176,240 |
| 2021 | $5,182 | $226,960 | $54,000 | $172,960 |
| 2020 | $4,657 | $203,560 | $54,000 | $149,560 |
| 2019 | $4,657 | $203,560 | $54,000 | $149,560 |
| 2018 | $4,103 | $203,560 | $54,000 | $149,560 |
| 2017 | $4,103 | $203,560 | $54,000 | $149,560 |
| 2016 | $3,792 | $191,880 | $54,000 | $137,880 |
| 2015 | $3,807 | $174,360 | $54,000 | $120,360 |
| 2014 | $3,807 | $157,400 | $54,000 | $103,400 |
Agents Affiliated with this Home
-
Phoebe Hoaster

Seller's Agent in 2023
Phoebe Hoaster
DeLoach Sotheby's International Realty
(912) 270-5730
115 in this area
136 Total Sales
-
J
Buyer's Agent in 2023
Jinan Cole
Coldwell Banker Access Realty BWK
-
Missy Neu

Seller's Agent in 2020
Missy Neu
BHHS Hodnett Cooper Real Estate
(912) 269-0608
43 in this area
88 Total Sales
Map
Source: Golden Isles Association of REALTORS®
MLS Number: 1638732
APN: 04-00527
- 111 Palm Dr
- 228 Sea Palms Colony Unit 228C
- 104 Colony Place
- 407 Palm Dr
- 116 Harrogate Rd
- 122 Country Club Dr
- 406 Palm Dr
- 412 Palm Dr
- 123 Alder Cir
- 345 Moss Oak Cir
- 413 Fairway Villas
- 106 Palmetto Ct Unit 6
- 105 Driftwood Place
- 102 Saint Clair Pkwy
- 145 Shore Rush Dr
- 618 Executive Golf Villas
- 652 N Golf Villas
- 122 Shore Rush Dr
- 614 Executive Golf Villas
- 108 N Windward Dr
