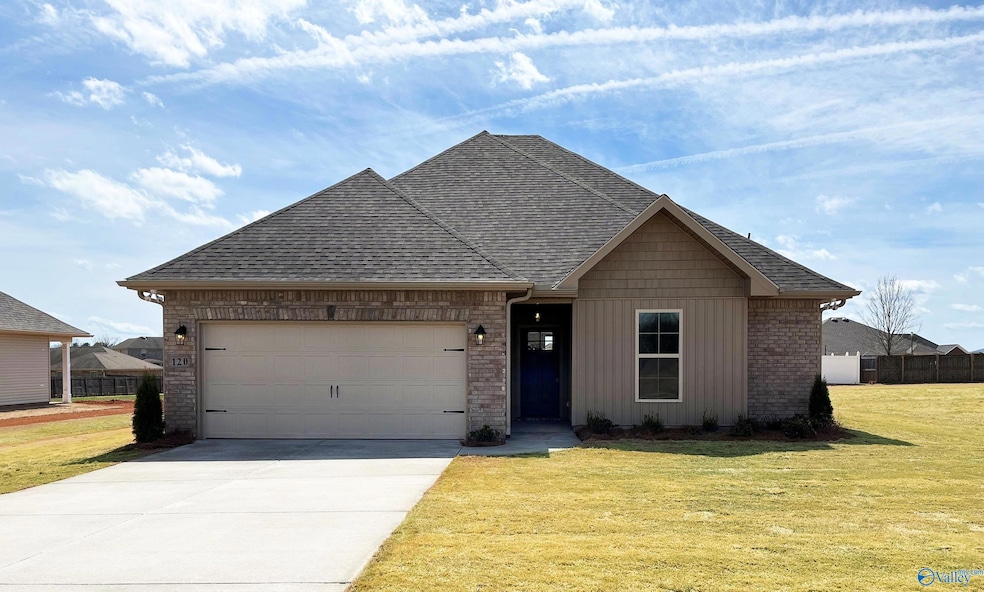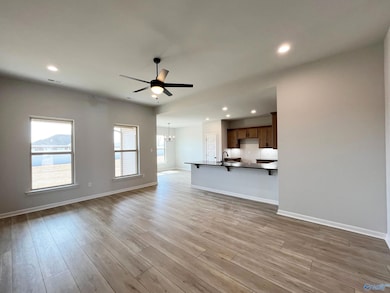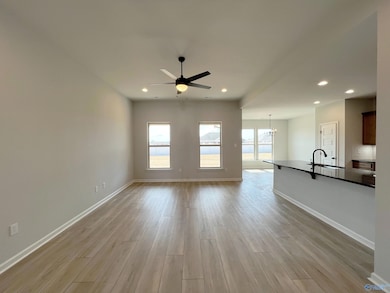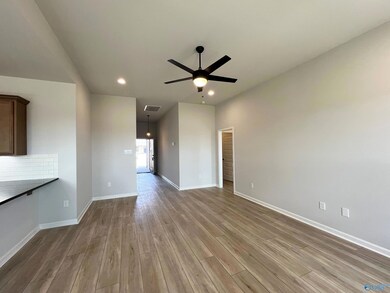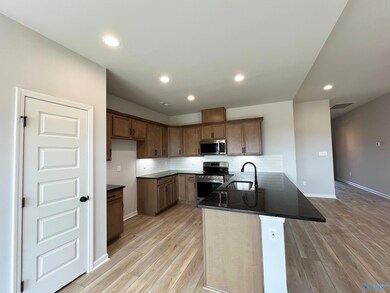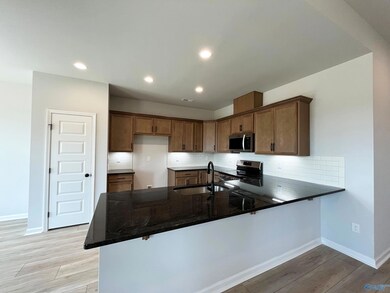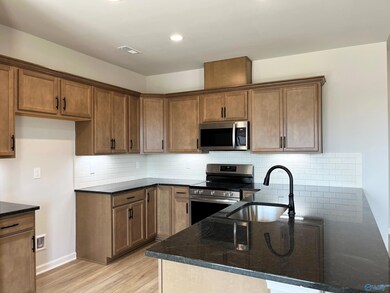120 Parvin Way Dr Hazel Green, AL 35750
Estimated payment $1,840/month
Total Views
3,895
3
Beds
2
Baths
1,564
Sq Ft
$182
Price per Sq Ft
Highlights
- New Construction
- Open Floorplan
- Living Room
- Hazel Green Elementary School Rated A-
- Covered Patio or Porch
- Recessed Lighting
About This Home
Est completion Mar 2025. The BELHAVEN IV G in Parvin Place community offers a 3 bedroom, 2 full bathroom, open and split design. Upgrades added (list attached). Special Features: double vanity and walk-in closet in master bath, walk-in closet in bedrooms 2 and 3, covered rear patio, recessed lighting, undermount sinks, ceiling fans in living room and master bedroom, landscaping, stone address block, flood lights, termite system, and more! Energy Efficient Features: water heater, kitchen appliance package with electric range, vinyl low E-3 tilt-in windows, and more! Energy Star Partner.
Home Details
Home Type
- Single Family
Lot Details
- 0.28 Acre Lot
- Lot Dimensions are 80 x 154
HOA Fees
- $53 Monthly HOA Fees
Home Design
- New Construction
- Brick Exterior Construction
- Slab Foundation
Interior Spaces
- 1,564 Sq Ft Home
- Property has 1 Level
- Open Floorplan
- Recessed Lighting
- Entrance Foyer
- Living Room
- Dining Room
- Laundry Room
Kitchen
- Oven or Range
- Microwave
- Dishwasher
- Disposal
Bedrooms and Bathrooms
- 3 Bedrooms
- 2 Full Bathrooms
Parking
- 2 Car Garage
- Front Facing Garage
- Garage Door Opener
Outdoor Features
- Covered Patio or Porch
Schools
- Meridianville Elementary School
- Hazel Green High School
Utilities
- Central Air
- Heating Available
- Water Heater
- Septic Tank
Listing and Financial Details
- Tax Lot 36-3
- Assessor Parcel Number NEW CONSTRUCTION
Community Details
Overview
- Hughes Mgmt Association
- Built by DSLD HOMES
- Parvin Place Subdivision
Amenities
- Common Area
Map
Create a Home Valuation Report for This Property
The Home Valuation Report is an in-depth analysis detailing your home's value as well as a comparison with similar homes in the area
Home Values in the Area
Average Home Value in this Area
Property History
| Date | Event | Price | List to Sale | Price per Sq Ft | Prior Sale |
|---|---|---|---|---|---|
| 08/12/2025 08/12/25 | Sold | $285,275 | 0.0% | $182 / Sq Ft | View Prior Sale |
| 08/07/2025 08/07/25 | Off Market | $285,275 | -- | -- | |
| 07/25/2025 07/25/25 | For Sale | $285,275 | -- | $182 / Sq Ft |
Source: ValleyMLS.com
Source: ValleyMLS.com
MLS Number: 21878174
Nearby Homes
- 118 Parvin Way Dr
- 124 Parvin Way Dr
- 123 Parvin Way Dr
- 134 Parvin Way Dr
- 146 Elledge Farm Dr
- 147 Elledge Farm Dr
- 123 Mccollum Ln
- 218 Hibiscus Dr
- 208 Hibiscus Dr
- 271 Oakview Rd
- 131 Plum Tree Ln
- 115 Plum Tree Ln
- The Shelby D Plan at Forest Glen
- The Chelsea D Plan at Forest Glen
- The Montgomery D Plan at Forest Glen
- The Polaris Plan at Forest Glen
- The Orion Plan at Forest Glen
- The Rockford C Plan at Forest Glen
- The Asheville D Plan at Forest Glen
- The Madison D Plan at Forest Glen
- 309 Avebury Rd
- 240 Wilcot Rd
- 155 Dundee Rd Unit A
- 217 Wilcot Rd
- 217 Shangrila Way
- 285 Shangrila Way
- 197 Silverwood Ln
- 145 Chesire Cove Ln
- 125 Caspian Ln
- 284 Susan Lynn Dr
- 112 Fig Tree Rd
- 143 Pat Cain Dr
- 111 Carleighfalls Dr
- 213 Shubert Dr
- 415 W Limestone Rd
- 415 W Limestone Rd
- 415 W Limestone Rd
- 578 W Limestone Rd
- 167 Red Fox Way
- 413 W Limestone Rd Unit G
