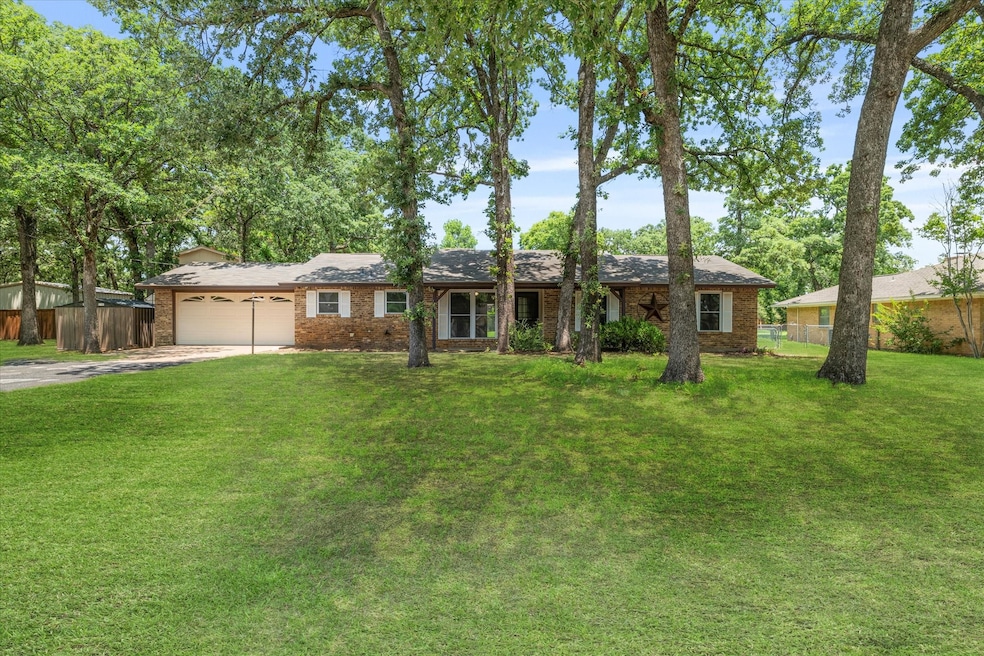
120 Perkins Rd Krugerville, TX 76227
Estimated payment $2,176/month
Highlights
- Ranch Style House
- Corner Lot
- Covered Patio or Porch
- HL Brockett Elementary School Rated A-
- Private Yard
- Skylights
About This Home
Welcome to this beautiful three bedroom, two full bathroom home located on over half an acre corner lot in a quiet, well established neighborhood. The mature trees give it a park like setting. The interior has all new flooring, new paint and the bathrooms have new granite countertops. The two car garage is oversized with room for storage or work area. While there is city water, there is also a working well on the property for irrigation. It is an easy commute to DFW and with nearby amenities and convenient highway access, this home offers the best of quiet country living and city conveniences. No HOA! Subject to probate.
Listing Agent
JPAR North Metro Brokerage Phone: 972-836-9295 License #0672140 Listed on: 07/14/2025

Home Details
Home Type
- Single Family
Est. Annual Taxes
- $4,607
Year Built
- Built in 1980
Lot Details
- 0.56 Acre Lot
- Kennel
- Wood Fence
- Chain Link Fence
- Landscaped
- Corner Lot
- Cleared Lot
- Few Trees
- Private Yard
- Back Yard
Parking
- 2 Car Attached Garage
- Inside Entrance
- Front Facing Garage
- Garage Door Opener
- Driveway
Home Design
- Ranch Style House
- Traditional Architecture
- Brick Exterior Construction
- Slab Foundation
- Asphalt Roof
Interior Spaces
- 1,552 Sq Ft Home
- Ceiling Fan
- Skylights
- Wood Burning Fireplace
- Living Room with Fireplace
- Washer and Electric Dryer Hookup
Kitchen
- Eat-In Kitchen
- Electric Range
- Dishwasher
- Disposal
Flooring
- Carpet
- Ceramic Tile
- Luxury Vinyl Plank Tile
Bedrooms and Bathrooms
- 3 Bedrooms
- 2 Full Bathrooms
Outdoor Features
- Covered Patio or Porch
- Rain Gutters
Schools
- Hl Brockett Elementary School
- Aubrey High School
Utilities
- Central Heating and Cooling System
- Heat Pump System
- High Speed Internet
Community Details
- Country Estates 3 Subdivision
Listing and Financial Details
- Legal Lot and Block 11&12 / I
- Assessor Parcel Number R52940
Map
Home Values in the Area
Average Home Value in this Area
Tax History
| Year | Tax Paid | Tax Assessment Tax Assessment Total Assessment is a certain percentage of the fair market value that is determined by local assessors to be the total taxable value of land and additions on the property. | Land | Improvement |
|---|---|---|---|---|
| 2025 | $846 | $270,769 | $64,220 | $220,240 |
| 2024 | $4,607 | $246,154 | $0 | $0 |
| 2023 | $848 | $223,776 | $64,220 | $240,106 |
| 2022 | $4,270 | $203,433 | $60,206 | $184,707 |
| 2021 | $3,942 | $197,624 | $28,899 | $168,725 |
| 2020 | $3,667 | $168,126 | $28,899 | $162,049 |
| 2019 | $3,371 | $152,842 | $28,899 | $161,101 |
| 2018 | $2,879 | $138,947 | $28,899 | $144,810 |
| 2017 | $2,730 | $126,315 | $28,899 | $121,101 |
| 2016 | $2,482 | $114,832 | $26,491 | $120,573 |
| 2015 | -- | $104,393 | $22,477 | $81,916 |
| 2013 | -- | $115,350 | $19,266 | $96,084 |
Property History
| Date | Event | Price | Change | Sq Ft Price |
|---|---|---|---|---|
| 07/23/2025 07/23/25 | Pending | -- | -- | -- |
| 07/14/2025 07/14/25 | For Sale | $329,000 | -- | $212 / Sq Ft |
Purchase History
| Date | Type | Sale Price | Title Company |
|---|---|---|---|
| Warranty Deed | -- | Sendera Title | |
| Vendors Lien | -- | Fatco | |
| Vendors Lien | -- | Sendera Title |
Mortgage History
| Date | Status | Loan Amount | Loan Type |
|---|---|---|---|
| Previous Owner | $107,600 | Purchase Money Mortgage | |
| Previous Owner | $95,200 | Purchase Money Mortgage | |
| Previous Owner | $88,000 | Credit Line Revolving |
Similar Homes in the area
Source: North Texas Real Estate Information Systems (NTREIS)
MLS Number: 20855115
APN: R52940
- 802 Sherry Ln S
- TBD Sherry Ln
- 815 Sherry Ln S
- TBD Lot 2 Surveyors Rd
- TBD Lot 3 Surveyors Rd
- TBD Lot 4 Surveyors Rd
- 215 Surveyors Rd
- 4016 Reserve Way
- 4004 Reserve Way
- 11 Woodhaven Ct
- 312 Perkins Rd
- 825 Sherry Ln S
- 820 Sherry Ln S
- 619 Mare Dr
- 117 Woodland Dr
- 117 Brumley Rd
- 508 Squires Ln
- 864 Fairview Dr
- 2041 Welsh Ln
- 2025 Welsh Ln






