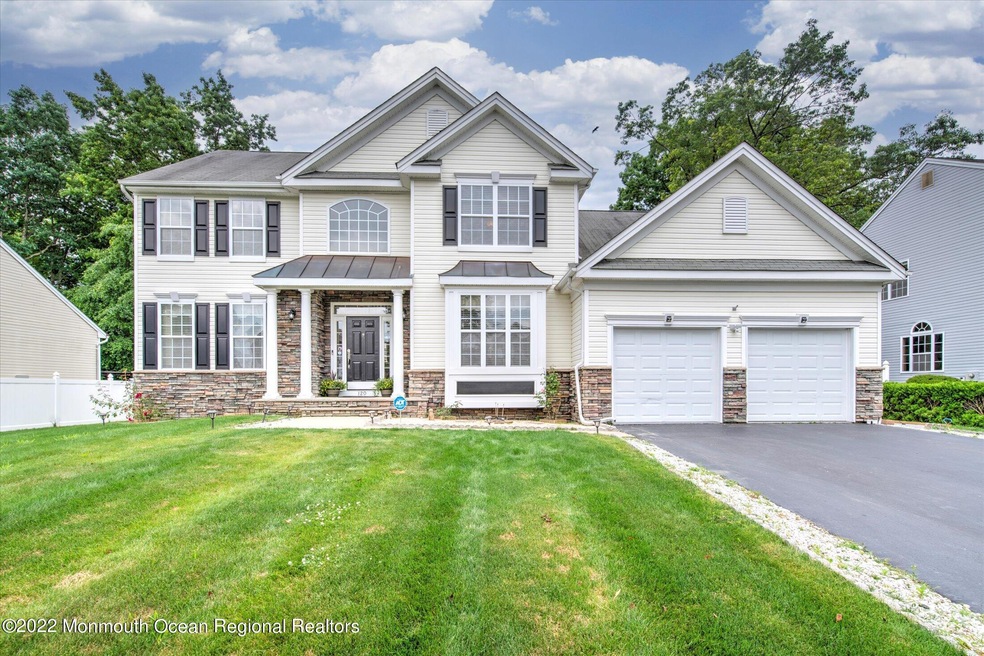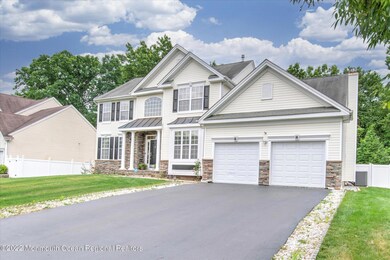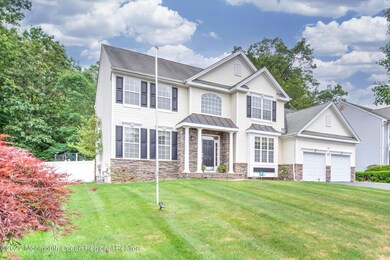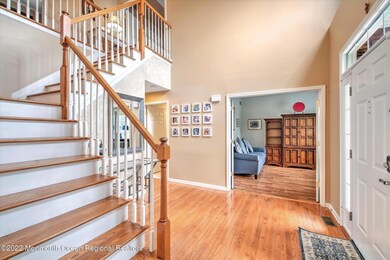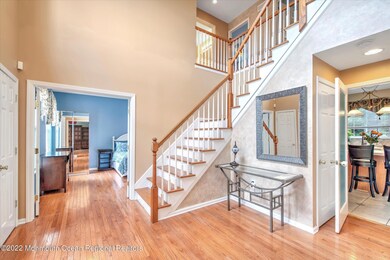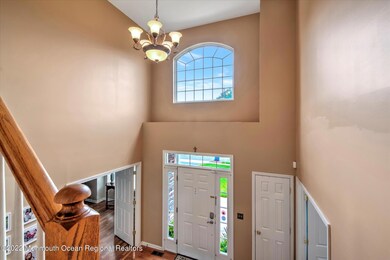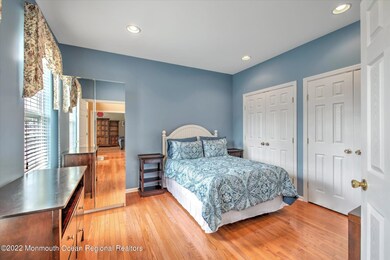
120 Picadilly Dr Jackson, NJ 08527
Estimated Value: $998,000 - $1,098,000
Highlights
- Colonial Architecture
- Wood Flooring
- Attic
- Backs to Trees or Woods
- Whirlpool Bathtub
- Home Office
About This Home
As of August 2022Welcome to this Magnificent Devonshire Model in sought out Hampshire Hills with a brand new 5th bedroom added on the first floor that would be perfect as an in-law suite.Also great office space for you to work from home. Kitchen has 42 inch cabinets with tile countertops, family room with vaulted ceilings and fireplace. Master bedroom has huge WIC and great master bathroom. Full finished basement, Beautiful backyard with paver patio. Yard backs to woods so you have all the privacy you need for your summer family gatherings. A true gem that won't last!
Last Agent to Sell the Property
RE/MAX Central License #1647928 Listed on: 06/23/2022
Home Details
Home Type
- Single Family
Est. Annual Taxes
- $10,774
Year Built
- Built in 2003
Lot Details
- 0.3 Acre Lot
- Fenced
- Sprinkler System
- Backs to Trees or Woods
HOA Fees
- $23 Monthly HOA Fees
Parking
- 2 Car Direct Access Garage
- Garage Door Opener
- Driveway
Home Design
- Colonial Architecture
- Brick Exterior Construction
- Shingle Roof
- Vinyl Siding
Interior Spaces
- 2,543 Sq Ft Home
- 2-Story Property
- Crown Molding
- Ceiling Fan
- Recessed Lighting
- Light Fixtures
- Gas Fireplace
- Window Screens
- Sliding Doors
- Living Room
- Dining Room
- Home Office
- Finished Basement
- Basement Fills Entire Space Under The House
- Attic Fan
- Home Security System
- Washer
Kitchen
- Eat-In Kitchen
- Breakfast Bar
- Dinette
- Stove
- Dishwasher
- Kitchen Island
Flooring
- Wood
- Ceramic Tile
Bedrooms and Bathrooms
- 5 Bedrooms
- Primary bedroom located on second floor
- Walk-In Closet
- Primary Bathroom is a Full Bathroom
- Dual Vanity Sinks in Primary Bathroom
- Whirlpool Bathtub
- Primary Bathroom Bathtub Only
- Primary Bathroom includes a Walk-In Shower
Outdoor Features
- Patio
- Exterior Lighting
- Shed
- Storage Shed
Schools
- Howard C. Johnson Elementary School
- Carl W. Goetz Middle School
- Jackson Memorial High School
Utilities
- Forced Air Heating and Cooling System
- Natural Gas Water Heater
Community Details
- Hampshire Hills Subdivision, Devonshire Floorplan
Listing and Financial Details
- Exclusions: swing set, trampoline, freezer in garage
- Assessor Parcel Number 12-05101-0000-00028
Ownership History
Purchase Details
Home Financials for this Owner
Home Financials are based on the most recent Mortgage that was taken out on this home.Purchase Details
Home Financials for this Owner
Home Financials are based on the most recent Mortgage that was taken out on this home.Purchase Details
Purchase Details
Purchase Details
Home Financials for this Owner
Home Financials are based on the most recent Mortgage that was taken out on this home.Similar Homes in the area
Home Values in the Area
Average Home Value in this Area
Purchase History
| Date | Buyer | Sale Price | Title Company |
|---|---|---|---|
| Goldberger Elazar | $900,000 | -- | |
| Quinn Lynda H | -- | None Available | |
| Brown Dolores | -- | None Available | |
| Brown Allan | -- | -- | |
| Brown Allan | $407,509 | -- |
Mortgage History
| Date | Status | Borrower | Loan Amount |
|---|---|---|---|
| Open | Goldberger Elazar | $720,000 | |
| Previous Owner | Quinn Lynda H | $315,000 | |
| Previous Owner | Quinn Lynda H | $500,000 | |
| Previous Owner | Quinn Lynda H | $285,000 | |
| Previous Owner | Quinn Lynda H | $287,000 | |
| Previous Owner | Brown Allan | $322,700 |
Property History
| Date | Event | Price | Change | Sq Ft Price |
|---|---|---|---|---|
| 08/18/2022 08/18/22 | Sold | $900,000 | 0.0% | $354 / Sq Ft |
| 06/23/2022 06/23/22 | For Sale | $899,999 | -- | $354 / Sq Ft |
Tax History Compared to Growth
Tax History
| Year | Tax Paid | Tax Assessment Tax Assessment Total Assessment is a certain percentage of the fair market value that is determined by local assessors to be the total taxable value of land and additions on the property. | Land | Improvement |
|---|---|---|---|---|
| 2024 | $11,139 | $434,600 | $101,400 | $333,200 |
| 2023 | $10,913 | $434,600 | $101,400 | $333,200 |
| 2022 | $10,913 | $434,600 | $101,400 | $333,200 |
| 2021 | $10,774 | $434,600 | $101,400 | $333,200 |
| 2020 | $10,587 | $433,200 | $101,400 | $331,800 |
| 2019 | $10,444 | $433,200 | $101,400 | $331,800 |
| 2018 | $10,193 | $433,200 | $101,400 | $331,800 |
| 2017 | $9,946 | $433,200 | $101,400 | $331,800 |
| 2016 | $9,799 | $433,200 | $101,400 | $331,800 |
| 2015 | $9,630 | $433,200 | $101,400 | $331,800 |
| 2014 | $9,379 | $433,200 | $101,400 | $331,800 |
Agents Affiliated with this Home
-
Elizabeth Harris

Seller's Agent in 2022
Elizabeth Harris
RE/MAX
(732) 972-1000
2 in this area
28 Total Sales
-
Miriam Bergman
M
Buyer's Agent in 2022
Miriam Bergman
Keller Williams Shore Properties
(732) 299-8214
7 in this area
41 Total Sales
Map
Source: MOREMLS (Monmouth Ocean Regional REALTORS®)
MLS Number: 22219351
APN: 12-05101-0000-00028
- 436 Matthews Ln
- 375 Cook Rd
- 316 Pomponio Place
- 668 Hyson Rd
- 5 Carlson Ct
- 5 Knightsbridge Place
- 494 Matthews Ln
- 485 Matthews Ln
- 352 Meadowood Rd
- 340 Meadowood Rd
- 461 Harmony Rd
- 437 Harmony Rd
- 1 Maestro Ct
- 30 Piccadilly Dr
- 3 Malibu Ct
- 85 Hampshire Blvd
- 48 Knightsbridge Place
- 50 Knightsbridge Place
- 54 Knightsbridge Place
- 0 Gomberg Ave
