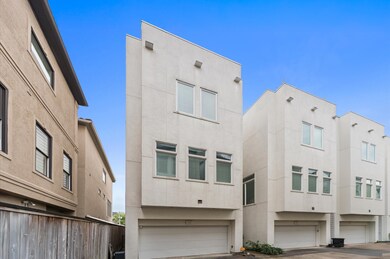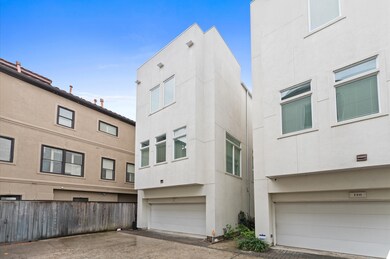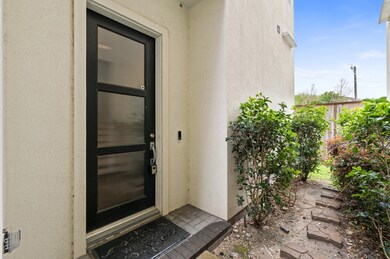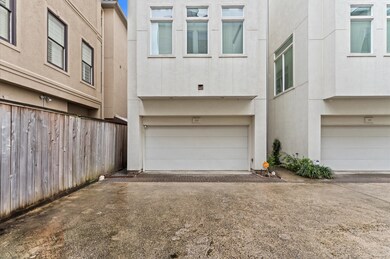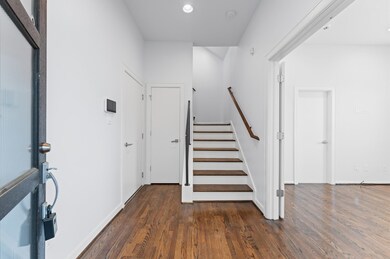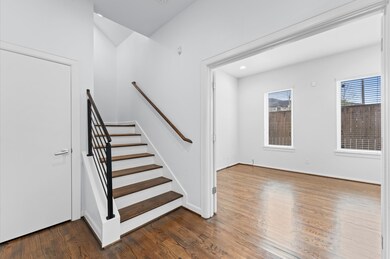120 Pierce St Houston, TX 77002
Midtown Neighborhood
3
Beds
3.5
Baths
2,015
Sq Ft
1,573
Sq Ft Lot
Highlights
- Contemporary Architecture
- High Ceiling
- Balcony
- Wood Flooring
- Quartz Countertops
- Family Room Off Kitchen
About This Home
Stunning 3-bed, 3.5-bath home in exclusive gated community. Open-concept floor plan, gourmet kitchen, high ceilings, wood flooring, and natural light. Private rooftop terrace with breathtaking downtown Houston views. Every bedroom with ensuite bath. Primary bath features quartz countertops and frameless shower. 2-car garage. Walking distance to nightlife and world-class dining. Great area next to freeway, great location with nearby restaurants. A perfect home for entertaining in midtown with a view of downtown. Schedule your private tour today!
Home Details
Home Type
- Single Family
Est. Annual Taxes
- $9,202
Year Built
- Built in 2014
Parking
- 2 Car Attached Garage
Home Design
- Contemporary Architecture
- Radiant Barrier
Interior Spaces
- 2,015 Sq Ft Home
- 4-Story Property
- High Ceiling
- Family Room Off Kitchen
- Living Room
- Open Floorplan
- Washer and Gas Dryer Hookup
Kitchen
- Gas Oven
- Gas Range
- Microwave
- Dishwasher
- Kitchen Island
- Quartz Countertops
- Pots and Pans Drawers
- Self-Closing Drawers and Cabinet Doors
- Disposal
Flooring
- Wood
- Carpet
- Tile
Bedrooms and Bathrooms
- 3 Bedrooms
- En-Suite Primary Bedroom
- Double Vanity
- Soaking Tub
- Separate Shower
Home Security
- Prewired Security
- Fire and Smoke Detector
Eco-Friendly Details
- ENERGY STAR Qualified Appliances
- Energy-Efficient Windows with Low Emissivity
- Energy-Efficient HVAC
- Energy-Efficient Insulation
- Energy-Efficient Thermostat
- Ventilation
Schools
- Gregory-Lincoln Elementary School
- Gregory-Lincoln Middle School
- Heights High School
Utilities
- Forced Air Zoned Heating and Cooling System
- Heating System Uses Gas
- Programmable Thermostat
Additional Features
- Balcony
- 1,573 Sq Ft Lot
Listing and Financial Details
- Property Available on 7/18/25
- 12 Month Lease Term
Community Details
Overview
- King Management Group Association
- Modern Midtown Subdivision
Pet Policy
- Call for details about the types of pets allowed
- Pet Deposit Required
Security
- Controlled Access
Map
Source: Houston Association of REALTORS®
MLS Number: 15829127
APN: 1342880010007
Nearby Homes
- 2006 Helena St
- 2008 Helena St
- 207 Pierce St Unit 301
- 207 Pierce St Unit 205
- 207 Pierce St Unit 203
- 2000 Bagby St Unit 2401
- 2000 Bagby St Unit 5432
- 2000 Bagby St Unit 5423
- 2000 Bagby St Unit 13430
- 2000 Bagby St Unit 9420
- 2000 Bagby St Unit 7414
- 2000 Bagby St Unit 9426
- 2000 Bagby St Unit 7423
- 2000 Bagby St Unit 11416
- 2000 Bagby St Unit 15401
- 300 St Joseph Pkwy Unit 223
- 300 St Joseph Pkwy Unit 112
- 300 St Joseph Pkwy Unit 115
- 300 St Joseph Pkwy Unit 116
- 300 St Joseph Pkwy Unit 203
- 207 Pierce St Unit 201
- 1102 Cleveland St
- 2000 Bagby St Unit 13430
- 2000 Bagby St Unit 5436
- 302-318 Gray St
- 300 St Joseph Pkwy Unit 408
- 300 St Joseph Pkwy Unit 219
- 300 St Joseph Pkwy Unit 215
- 918 Ruthven St
- 1201 Ruthven St
- 1213 Ruthven St
- 1112 Andrews St
- 1311 Ruthven St
- 1215 Arthur St
- 1008 Robin St
- 1425 Oneil St
- 1424 Wilson St
- 180 W Gray St
- 2222 Smith St Unit 335
- 2222 Smith St Unit 204

