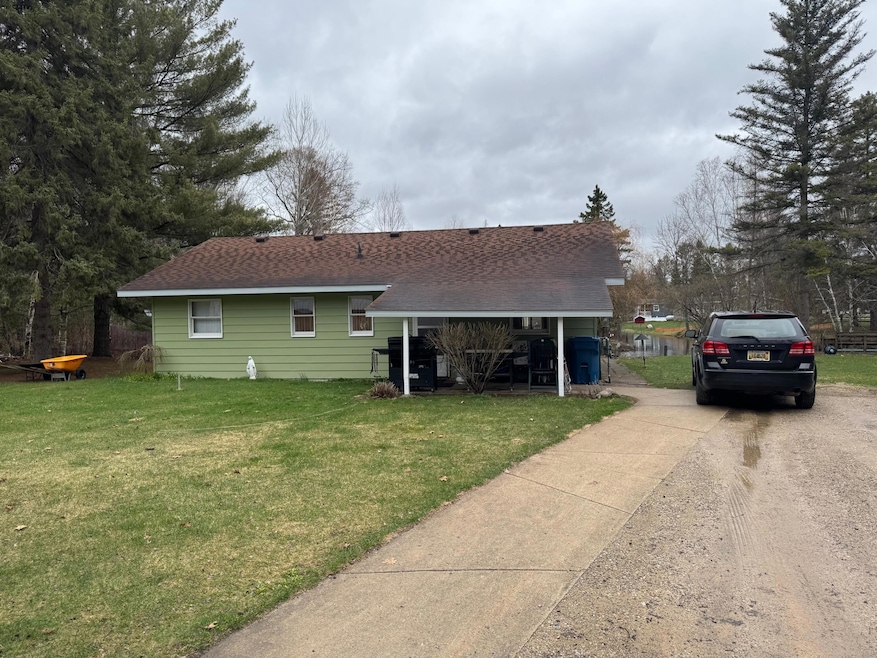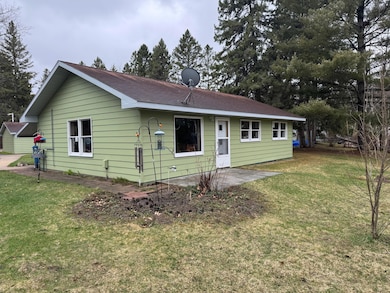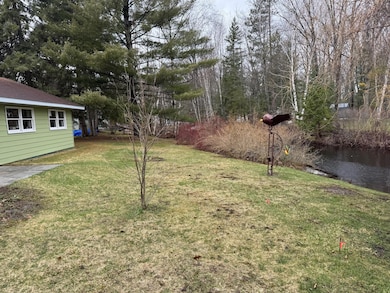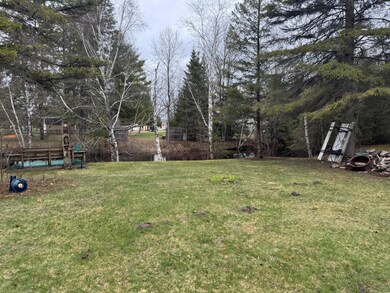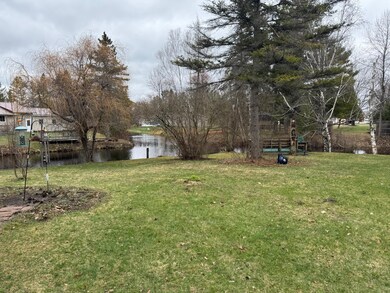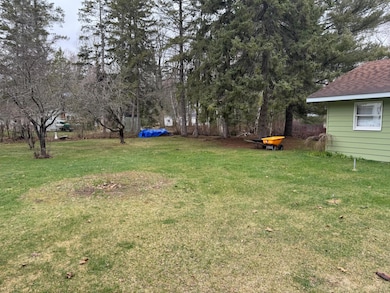120 Pinecrest Dr Lake Township, MI 48629
Estimated payment $1,190/month
Highlights
- River Front
- Deck
- Pole Barn
- Second Garage
- Wood Flooring
- No HOA
About This Home
Charming little home located on the West side of old 127. Here you have 238 Ft of the Muskegon River right out your back door! Grab your kayak and enjoy a trip up to the Reedsburg Dam. The Canal running through your back yard would be perfect for a little fishing or just some great relaxation. This home is located on a QUIET dead end road with a yard full of mature flowering trees and perennial plants. Many different flowering Trees: Spirea, Sweet Pea, Curly Willow, Weeping Willows, Viburnum, Ginkgo, Burning Bushes, Macintosh Apple, Flowering Pear, Lilacs, Blueberries, and more! If your an ORV enthusiast, the trails are just minutes away! Artesian well. New toilets & new shower heads. All New flooring in entire house. New plumbing in large bath. House and garage freshly painted. New driveway w/ 30yards of crushed concrete. 50-amp camper trailer plug. NATURAL GAS HAS BEEN BROUGHT INTO THE HOUSE IF YOU WANT TO CHANGE THE HEATING TO GAS FORCED AIR AND LINES HAVE PUT IN FOR GAS STOVE, GAS DRYER AND HOT WATER TANK. Garage is 24' x 21' Workshop 24' x 16' and 12' x 10' storage.
Listing Agent
Midge & Co-Luxury Lakefront Homes Brokerage Phone: 989-202-4343 License #6502383331
Home Details
Home Type
- Single Family
Est. Annual Taxes
- $2,191
Lot Details
- Lot Dimensions are 75 x 172 x 43 x 161
- River Front
- Home fronts a canal
- Landscaped
- Garden
Home Design
- Frame Construction
- Aluminum Siding
Interior Spaces
- 1,000 Sq Ft Home
- 1-Story Property
- Living Room
- Dining Room
- Wood Flooring
- Crawl Space
Kitchen
- Oven or Range
- Microwave
Bedrooms and Bathrooms
- 3 Bedrooms
- 2 Full Bathrooms
Laundry
- Laundry on main level
- Dryer
- Washer
Parking
- 3 Car Detached Garage
- Second Garage
- Heated Garage
- Garage Door Opener
Outdoor Features
- Deck
- Pole Barn
- Separate Outdoor Workshop
Utilities
- Baseboard Heating
- Well
- Septic Tank
- Septic System
Community Details
- No Home Owners Association
- Cain's Pine Crest 1St Add Subdivision
Listing and Financial Details
- Assessor Parcel Number 006-161-029-0000, 006-161-030-000,066-161-031-0000
- Tax Block 9
Map
Home Values in the Area
Average Home Value in this Area
Tax History
| Year | Tax Paid | Tax Assessment Tax Assessment Total Assessment is a certain percentage of the fair market value that is determined by local assessors to be the total taxable value of land and additions on the property. | Land | Improvement |
|---|---|---|---|---|
| 2024 | $2,191 | $68,700 | $0 | $0 |
| 2023 | $402 | $68,700 | $0 | $0 |
| 2022 | $1,024 | $55,900 | $0 | $0 |
| 2021 | $991 | $41,700 | $0 | $0 |
| 2020 | $997 | $41,200 | $0 | $0 |
| 2019 | $957 | $42,400 | $0 | $0 |
| 2018 | $931 | $36,200 | $0 | $0 |
| 2016 | $891 | $36,900 | $0 | $0 |
| 2015 | -- | $34,800 | $0 | $0 |
| 2014 | -- | $33,000 | $0 | $0 |
| 2013 | -- | $37,500 | $0 | $0 |
Property History
| Date | Event | Price | Change | Sq Ft Price |
|---|---|---|---|---|
| 04/22/2025 04/22/25 | For Sale | $189,900 | +35.6% | $190 / Sq Ft |
| 12/29/2023 12/29/23 | Sold | $140,000 | -6.7% | $140 / Sq Ft |
| 12/26/2023 12/26/23 | Pending | -- | -- | -- |
| 12/22/2023 12/22/23 | For Sale | $150,000 | -- | $150 / Sq Ft |
Purchase History
| Date | Type | Sale Price | Title Company |
|---|---|---|---|
| Warranty Deed | $140,000 | None Listed On Document | |
| Quit Claim Deed | -- | None Listed On Document | |
| Deed | -- | -- | |
| Interfamily Deed Transfer | -- | None Available |
Mortgage History
| Date | Status | Loan Amount | Loan Type |
|---|---|---|---|
| Open | $70,000 | New Conventional |
Source: Water Wonderland Board of REALTORS®
MLS Number: 201834169
APN: 006-161-030-0000
- 13620 Porath Isle Ct
- 13496 W Shore Dr
- 13368 W Shore Dr
- 12551 E Houghton Lake Dr
- 12320 E Houghton Lake Dr
- 6401 N Harrison Rd
- 11091 W Shore Dr
- 1605 Long Point Dr
- 2230 Long Point Dr
- 217 Long Point Dr
- 944 Long Point Dr
- 3113 Long Point Dr
- 617 Long Point Dr
- 9906 E Houghton Lake Dr
- 10360 West Shore Dr
- 0 N V L Townline Rd
- 9440 E Houghton Lake Dr
- 1750 Maywood Rd
- 7931 W Gustav Rd
- 2821 N Townline Rd
