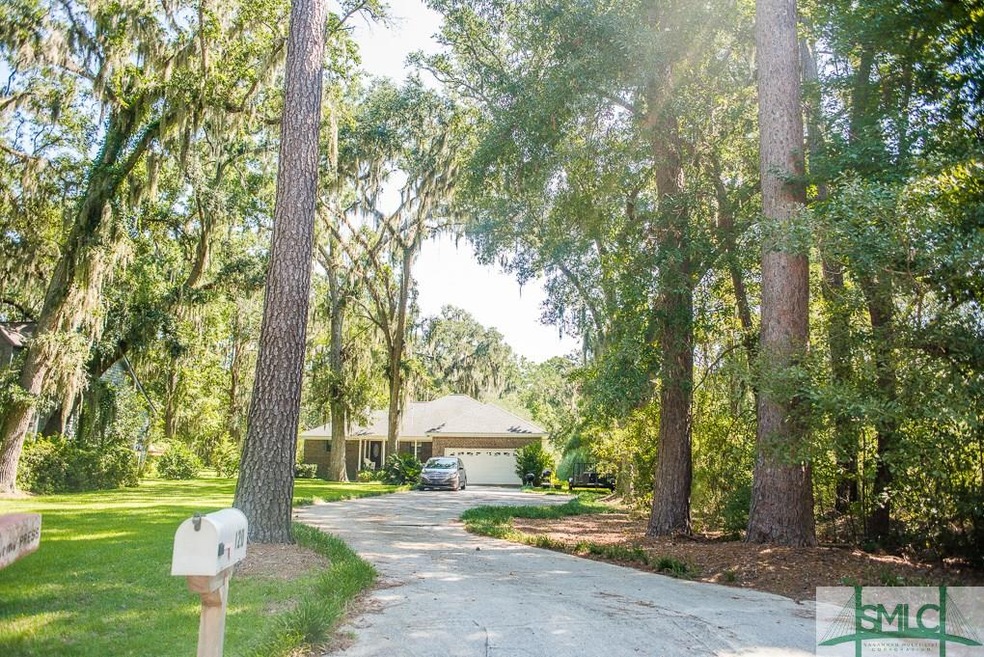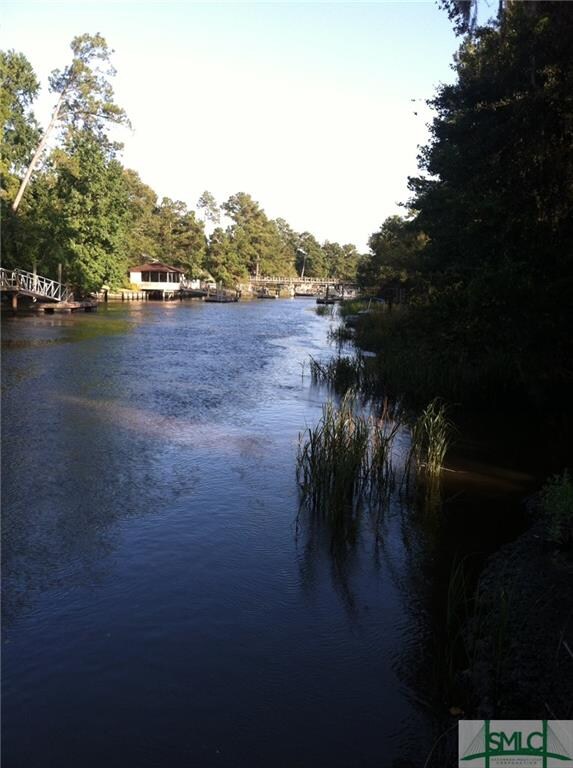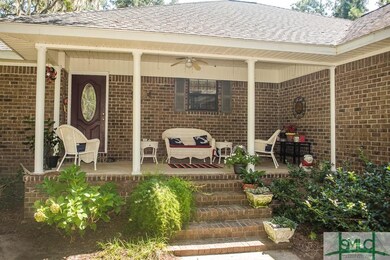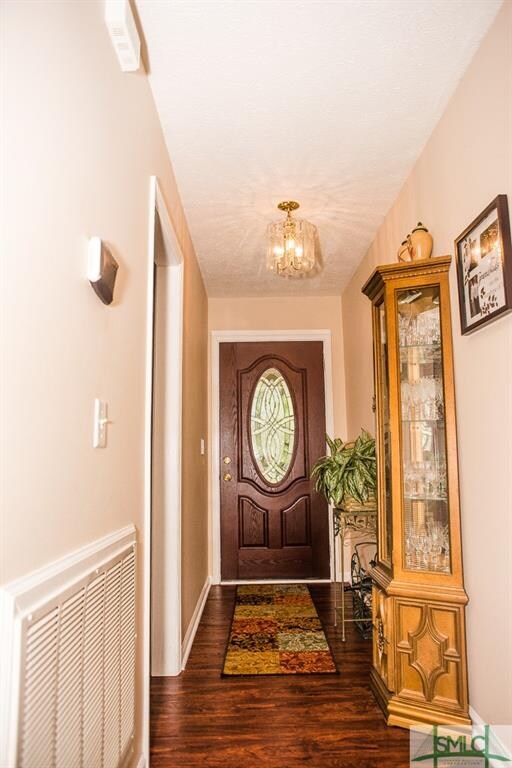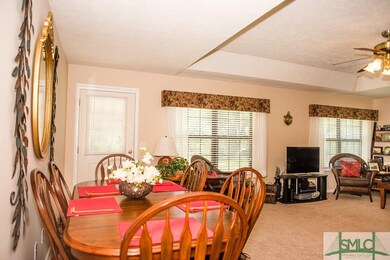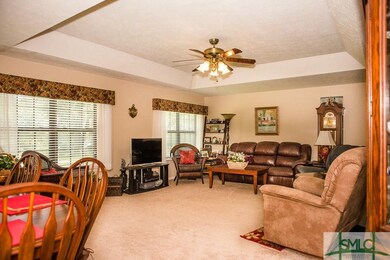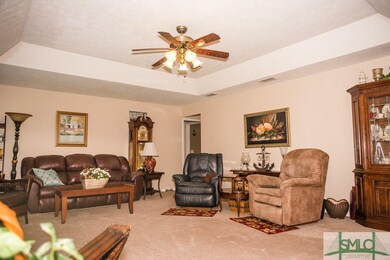
120 Pinetree Rd Midway, GA 31320
Highlights
- Private Dock
- Primary Bedroom Suite
- Private Yard
- Boat Ramp
- Waterfront
- Breakfast Area or Nook
About This Home
As of October 2023Enjoy this peaceful, all brick home in an idyllic setting on a tidal creek overhung with water oaks. This beautiful, brick, 3 bed/2 ba home will not disappoint. This must-see home boasts dock, floating dock, well-maintained and landscaped yard. Generously sized rooms inside including a full master suite with separate tub and shower. Quick commute to Pooler, Savannah and Fort Stewart!
Last Agent to Sell the Property
Keller Williams Coastal Area P License #359177 Listed on: 08/21/2017

Home Details
Home Type
- Single Family
Est. Annual Taxes
- $1,684
Year Built
- Built in 1997 | Remodeled
Lot Details
- 0.74 Acre Lot
- Waterfront
- Interior Lot
- Level Lot
- Tidal Wetland on Lot
- Private Yard
Home Design
- Brick Exterior Construction
- Pillar, Post or Pier Foundation
- Ridge Vents on the Roof
- Asphalt Roof
Interior Spaces
- 1,876 Sq Ft Home
- 1-Story Property
- Pull Down Stairs to Attic
Kitchen
- Country Kitchen
- Breakfast Area or Nook
- Single Oven
- Range Hood
- Dishwasher
Bedrooms and Bathrooms
- 3 Bedrooms
- Primary Bedroom Suite
- Split Bedroom Floorplan
- 2 Full Bathrooms
- Dual Vanity Sinks in Primary Bathroom
- Bathtub
- Separate Shower
Laundry
- Laundry in Kitchen
- Washer and Dryer Hookup
Parking
- 2 Car Attached Garage
- Parking Accessed On Kitchen Level
- Automatic Garage Door Opener
Accessible Home Design
- Accessibility Features
Outdoor Features
- Boat Ramp
- Private Dock
- Uncovered Dock
- Front Porch
Utilities
- Central Heating and Cooling System
- Electric Water Heater
- Septic Tank
- Cable TV Available
Listing and Financial Details
- Exclusions: Washer, dryer, free standing freezer
- Assessor Parcel Number 261D-030
Ownership History
Purchase Details
Home Financials for this Owner
Home Financials are based on the most recent Mortgage that was taken out on this home.Purchase Details
Home Financials for this Owner
Home Financials are based on the most recent Mortgage that was taken out on this home.Purchase Details
Purchase Details
Purchase Details
Similar Homes in Midway, GA
Home Values in the Area
Average Home Value in this Area
Purchase History
| Date | Type | Sale Price | Title Company |
|---|---|---|---|
| Warranty Deed | $390,000 | -- | |
| Warranty Deed | $225,000 | -- | |
| Deed | -- | -- | |
| Deed | $22,000 | -- | |
| Deed | -- | -- |
Mortgage History
| Date | Status | Loan Amount | Loan Type |
|---|---|---|---|
| Open | $382,936 | New Conventional | |
| Previous Owner | $221,684 | VA |
Property History
| Date | Event | Price | Change | Sq Ft Price |
|---|---|---|---|---|
| 10/23/2023 10/23/23 | Sold | $390,000 | +1.3% | $208 / Sq Ft |
| 09/15/2023 09/15/23 | Price Changed | $385,000 | -1.3% | $205 / Sq Ft |
| 08/21/2023 08/21/23 | For Sale | $389,900 | +73.3% | $208 / Sq Ft |
| 01/19/2018 01/19/18 | Sold | $225,000 | -3.8% | $120 / Sq Ft |
| 01/17/2018 01/17/18 | Pending | -- | -- | -- |
| 08/21/2017 08/21/17 | For Sale | $234,000 | -- | $125 / Sq Ft |
Tax History Compared to Growth
Tax History
| Year | Tax Paid | Tax Assessment Tax Assessment Total Assessment is a certain percentage of the fair market value that is determined by local assessors to be the total taxable value of land and additions on the property. | Land | Improvement |
|---|---|---|---|---|
| 2024 | $6,491 | $149,366 | $39,506 | $109,860 |
| 2023 | $3,578 | $108,246 | $21,948 | $86,298 |
| 2022 | $3,465 | $92,551 | $21,948 | $70,603 |
| 2021 | $3,277 | $85,927 | $21,948 | $63,979 |
| 2020 | $3,203 | $83,932 | $21,948 | $61,984 |
| 2019 | $3,314 | $83,990 | $21,948 | $62,042 |
| 2018 | $2,028 | $69,774 | $16,145 | $53,629 |
| 2017 | $2,319 | $70,437 | $16,145 | $54,292 |
Agents Affiliated with this Home
-
Sheila Doney

Seller's Agent in 2023
Sheila Doney
RE/MAX
(912) 313-7439
241 Total Sales
-
Charity Daniels

Seller's Agent in 2018
Charity Daniels
Keller Williams Coastal Area P
(912) 507-8062
129 Total Sales
-
Joel Daniels

Seller Co-Listing Agent in 2018
Joel Daniels
Keller Williams Coastal Area P
(912) 306-8442
25 Total Sales
Map
Source: Savannah Multi-List Corporation
MLS Number: 178437
APN: 261D-030
- 4 Magnolia Rd
- 228 Circle Rd
- 114 Carpenter Dr
- 0 Circle Rd Unit 155717
- 97 Tideland Dr
- Lots 13 & 1/2 14 Circle Rd
- 0 Tideland Dr Unit SA333584
- 0 Tideland Dr Unit 161105
- 337 Island Dr
- 514 W 1st St
- 96 Island Dr
- 525 Carlyene Dr
- 4 Rd
- 0 Isle of Wight Rd Unit SA333559
- 167 Thomas
- 24 Mimosa St
- 27 Pocahontas Rd
- 777 E 1st St
- 127 Blue Jay Dr
- 86 Hidden Dr
